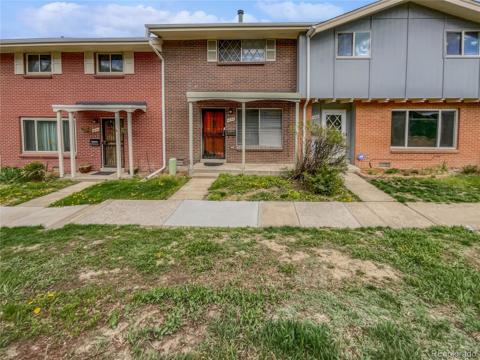2103 Ranch Drive
Westminster, CO 80234 — Adams County — Townhomes At The Ranch NeighborhoodOpen House - Public: Fri Jun 6, 9:00AM-11:00AM
Townhome $437,000 Active Listing# 4321446
2 beds 3 baths 1838.00 sqft Lot size: 1817.00 sqft 0.04 acres 1983 build
Property Description
Welcome to this beautifully maintained 2-bedroom, 3-bathroom townhouse in Westminster, CO—offering comfort, convenience, and incredible natural light throughout. The spacious, open floor plan is perfect for modern living, with a bright and airy atmosphere ideal for both relaxing and entertaining. Upstairs, the large primary bedroom features a private loft—perfect for working from home, a reading nook, or your personal retreat. The finished basement provides a second living area that's great for guests, a roommate, or a media space. Step outside to a private patio just off the kitchen—an inviting spot to enjoy peaceful summer evenings. The home also includes a 2-car garage and recent updates: a brand-new dishwasher, newer refrigerator, and new windows in the primary bedroom, patio door, and second bedroom—all with a transferrable lifetime warranty. Located with easy access to trails, open space, and golfing, this home is ideal for those who love the outdoors. Commuting is a breeze with quick access to RTD and just 30 minutes to Denver International Airport, downtown Denver, and Boulder. The community pool opens Memorial Day weekend—just in time for summer fun. Don’t miss your chance to own this bright, updated, and flexible space in one of Westminster’s most convenient locations!
Listing Details
- Property Type
- Townhome
- Listing#
- 4321446
- Source
- REcolorado (Denver)
- Last Updated
- 06-02-2025 06:53pm
- Status
- Active
- Off Market Date
- 11-30--0001 12:00am
Property Details
- Property Subtype
- Townhouse
- Sold Price
- $437,000
- Original Price
- $475,000
- Location
- Westminster, CO 80234
- SqFT
- 1838.00
- Year Built
- 1983
- Acres
- 0.04
- Bedrooms
- 2
- Bathrooms
- 3
- Levels
- Two
Map
Property Level and Sizes
- SqFt Lot
- 1817.00
- Lot Size
- 0.04
- Basement
- Finished
- Common Walls
- 2+ Common Walls
Financial Details
- Previous Year Tax
- 2602.00
- Year Tax
- 2023
- Is this property managed by an HOA?
- Yes
- Primary HOA Name
- MSI LLC
- Primary HOA Phone Number
- 303-420-4433
- Primary HOA Amenities
- Pool
- Primary HOA Fees Included
- Exterior Maintenance w/out Roof, Insurance, Maintenance Grounds, Road Maintenance, Snow Removal, Trash
- Primary HOA Fees
- 324.65
- Primary HOA Fees Frequency
- Monthly
Interior Details
- Appliances
- Dishwasher, Disposal, Dryer, Microwave, Oven, Range, Refrigerator, Washer
- Electric
- Central Air
- Flooring
- Carpet, Laminate, Tile, Wood
- Cooling
- Central Air
- Heating
- Forced Air, Natural Gas
- Fireplaces Features
- Living Room
Exterior Details
- Water
- Public
- Sewer
- Public Sewer
Garage & Parking
Exterior Construction
- Roof
- Concrete
- Construction Materials
- Brick, Frame
- Builder Source
- Public Records
Land Details
- PPA
- 0.00
- Road Surface Type
- Paved
- Sewer Fee
- 0.00
Schools
- Elementary School
- Cotton Creek
- Middle School
- Silver Hills
- High School
- Mountain Range
Walk Score®
Listing Media
- Virtual Tour
- Click here to watch tour
Contact Agent
executed in 0.354 sec.













