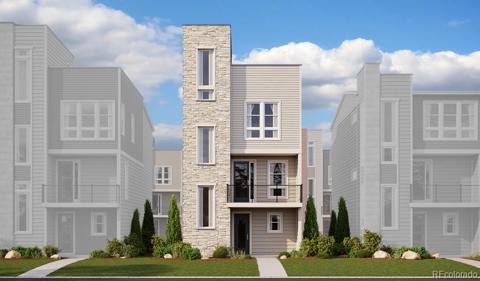10370 W 33rd Avenue
Wheat Ridge, CO 80033 — Jefferson County — Applewood Villages NeighborhoodResidential $780,200 Sold Listing# 7152629
3 beds 2 baths 1908.00 sqft Lot size: 17753.00 sqft 0.41 acres 1958 build
Updated: 11-06-2024 10:47pm
Property Description
Welcome to one-level living and your charming ranch home in the desirable Applewood Villages neighborhood! The interior of this inviting residence features a stunning, double-sided sandstone fireplace, creating a cozy ambiance in both the living and dining areas. In the spacious living room, vaulted ceilings and a beautiful bay window provide abundant natural light. For gracious outdoor living, head to the large front and back patios, perfect for entertaining under the retractable awning or simply relaxing in your beautifully landscaped yard. A gardener's dream, this oasis comes complete with planting beds, a tranquil fountain, and storage shed. For both practicality and versatility, this home also includes an oversized, attached two-car garage with storage space and a detached one-car garage—perfect for additional parking or a workshop. Located near amazing parks, recreation, and retail including Crown Hill Park and Wildlife Sanctuary, the Wheat Ridge Rec Center, the Applewood shopping center, and Gold's Marketplace. Don’t miss this opportunity to make this special home yours!
Listing Details
- Property Type
- Residential
- Listing#
- 7152629
- Source
- REcolorado (Denver)
- Last Updated
- 11-06-2024 10:47pm
- Status
- Sold
- Status Conditions
- None Known
- Off Market Date
- 10-14-2024 12:00am
Property Details
- Property Subtype
- Single Family Residence
- Sold Price
- $780,200
- Original Price
- $775,000
- Location
- Wheat Ridge, CO 80033
- SqFT
- 1908.00
- Year Built
- 1958
- Acres
- 0.41
- Bedrooms
- 3
- Bathrooms
- 2
- Levels
- One
Map
Property Level and Sizes
- SqFt Lot
- 17753.00
- Lot Features
- Built-in Features, Ceiling Fan(s), Eat-in Kitchen, Entrance Foyer, Granite Counters, High Ceilings, No Stairs, Primary Suite, Vaulted Ceiling(s), Walk-In Closet(s)
- Lot Size
- 0.41
- Basement
- Crawl Space
Financial Details
- Previous Year Tax
- 4063.00
- Year Tax
- 2023
- Primary HOA Fees
- 0.00
Interior Details
- Interior Features
- Built-in Features, Ceiling Fan(s), Eat-in Kitchen, Entrance Foyer, Granite Counters, High Ceilings, No Stairs, Primary Suite, Vaulted Ceiling(s), Walk-In Closet(s)
- Appliances
- Dishwasher, Microwave, Oven, Refrigerator
- Electric
- Attic Fan
- Flooring
- Carpet, Laminate, Wood
- Cooling
- Attic Fan
- Heating
- Hot Water
- Fireplaces Features
- Dining Room, Living Room
Exterior Details
- Features
- Garden, Lighting, Private Yard, Water Feature
- Water
- Public
- Sewer
- Public Sewer
Garage & Parking
Exterior Construction
- Roof
- Composition
- Construction Materials
- Brick, Frame
- Exterior Features
- Garden, Lighting, Private Yard, Water Feature
- Window Features
- Bay Window(s), Double Pane Windows, Skylight(s)
- Security Features
- Carbon Monoxide Detector(s), Security System
- Builder Source
- Appraiser
Land Details
- PPA
- 0.00
- Sewer Fee
- 0.00
Schools
- Elementary School
- Prospect Valley
- Middle School
- Everitt
- High School
- Wheat Ridge
Walk Score®
Listing Media
- Virtual Tour
- Click here to watch tour
Contact Agent
executed in 2.864 sec.













