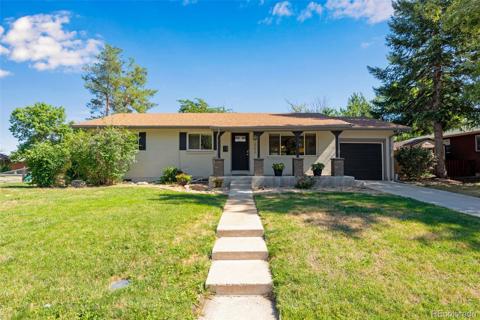3615 Hoyt Court
Wheat Ridge, CO 80033 — Jefferson County — Leo NeighborhoodResidential $700,000 Active Listing# 1560626
4 beds 3 baths 2950.00 sqft Lot size: 9361.00 sqft 0.21 acres 1958 build
Property Description
This classic brick ranch on a .22-acre lot is ready for you to call it home! The main floor features the living room with gas fireplace, dining room, and the kitchen with breakfast bar seating that adjoins the back patio and decks making this a great home for entertaining! The primary bedroom has a large closet and an en-suite 3/4 bath. 2 bedrooms and a full bath complete the main floor layout. The walk-up basement has been finished to include a family room with wood-burning fireplace and newer carpet, a second family room with newer carpet, a bedroom/office, 3/4 bath, the laundry, and plenty of storage space. There is plenty of room for all your cars and toys in the attached 2 car garage and the 1 car detached garage/shop with access from Independence St. The back yard has low maintenance artificial turf, while maintaining the front lawn and back yard garden is a breeze with front and back yard sprinkler systems. The interior just received a fresh coat of neutral paint! Newer furnace, A/C, and water heater in 2020/21. New roof in 2017. Upgraded electrical panel. Hardwood floors. Conveniently located near multiple restaurants, lounges and shopping experiences. Enjoy indoor recreational activities at the Wheat Ridge Recreation Center. Spend time outdoors at nearby Crown Hill Park, Lake and Wildlife Sanctuary. Great Jeffco schools. Commuting is easy with nearby light rail stations and convenient highway access.
Listing Details
- Property Type
- Residential
- Listing#
- 1560626
- Source
- REcolorado (Denver)
- Last Updated
- 01-09-2025 11:52pm
- Status
- Active
- Off Market Date
- 11-30--0001 12:00am
Property Details
- Property Subtype
- Single Family Residence
- Sold Price
- $700,000
- Original Price
- $790,000
- Location
- Wheat Ridge, CO 80033
- SqFT
- 2950.00
- Year Built
- 1958
- Acres
- 0.21
- Bedrooms
- 4
- Bathrooms
- 3
- Levels
- One
Map
Property Level and Sizes
- SqFt Lot
- 9361.00
- Lot Features
- Ceiling Fan(s), Eat-in Kitchen, Granite Counters, Pantry, Primary Suite
- Lot Size
- 0.21
- Basement
- Finished, Full, Walk-Out Access
Financial Details
- Previous Year Tax
- 3847.00
- Year Tax
- 2024
- Primary HOA Fees
- 0.00
Interior Details
- Interior Features
- Ceiling Fan(s), Eat-in Kitchen, Granite Counters, Pantry, Primary Suite
- Appliances
- Bar Fridge, Dishwasher, Double Oven, Dryer, Microwave, Range, Refrigerator, Washer
- Electric
- Central Air
- Flooring
- Carpet, Tile, Vinyl, Wood
- Cooling
- Central Air
- Heating
- Forced Air
- Fireplaces Features
- Family Room, Gas, Living Room, Wood Burning
Exterior Details
- Features
- Private Yard
- Water
- Public
- Sewer
- Public Sewer
Garage & Parking
- Parking Features
- Exterior Access Door
Exterior Construction
- Roof
- Composition
- Construction Materials
- Brick
- Exterior Features
- Private Yard
- Window Features
- Double Pane Windows
- Builder Source
- Public Records
Land Details
- PPA
- 0.00
- Sewer Fee
- 0.00
Schools
- Elementary School
- Stevens
- Middle School
- Everitt
- High School
- Wheat Ridge
Walk Score®
Listing Media
- Virtual Tour
- Click here to watch tour
Contact Agent
executed in 2.922 sec.













