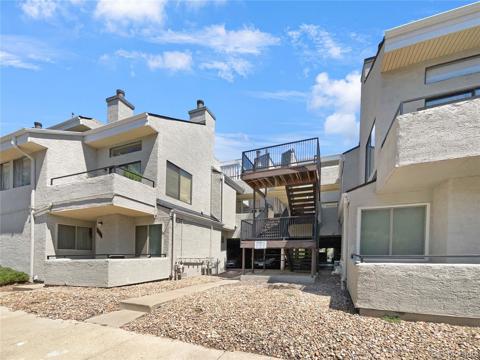7740 W 35th Avenue #207
Wheat Ridge, CO 80033 — Jefferson County — Hillside Condos NeighborhoodCondominium $220,000 Active Listing# 9534099
1 beds 1 baths 676.00 sqft 1983 build
Property Description
Welcome to this charming Wheat Ridge condo! Step inside and you’ll love the open layout featuring natural wood floors, abundant natural light, and a comfortable flow. The updated kitchen is complete with granite countertops, a pantry, and plenty of space to create your favorite meals. The spacious bedroom offers a large window and generous closet space, while the full bathroom includes additional storage. In-unit laundry makes day-to-day living a breeze. Relax outdoors on the peaceful covered patio surrounded by mature trees for shade—perfect for morning coffee or an evening unwind. A private storage closet provides room for all your outdoor gear. Located just minutes from restaurants, shopping, and local parks and trails, this condo offers both convenience and lifestyle. Commuting is simple with easy access to Denver and the foothills. Why rent when you can own your own home and start investing in yourself?
Listing Details
- Property Type
- Condominium
- Listing#
- 9534099
- Source
- REcolorado (Denver)
- Last Updated
- 10-13-2025 12:02am
- Status
- Active
- Off Market Date
- 11-30--0001 12:00am
Property Details
- Property Subtype
- Condominium
- Sold Price
- $220,000
- Original Price
- $220,000
- Location
- Wheat Ridge, CO 80033
- SqFT
- 676.00
- Year Built
- 1983
- Bedrooms
- 1
- Bathrooms
- 1
- Levels
- One
Map
Property Level and Sizes
- Lot Features
- Ceiling Fan(s), Eat-in Kitchen, Granite Counters, Open Floorplan, Pantry
- Common Walls
- 2+ Common Walls
Financial Details
- Previous Year Tax
- 909.00
- Year Tax
- 2024
- Is this property managed by an HOA?
- Yes
- Primary HOA Name
- Hammersmith
- Primary HOA Phone Number
- 970.416.0700
- Primary HOA Fees Included
- Heat, Maintenance Grounds, Maintenance Structure, Sewer, Water
- Primary HOA Fees
- 311.40
- Primary HOA Fees Frequency
- Monthly
Interior Details
- Interior Features
- Ceiling Fan(s), Eat-in Kitchen, Granite Counters, Open Floorplan, Pantry
- Appliances
- Dishwasher, Dryer, Range, Refrigerator, Washer
- Laundry Features
- In Unit
- Electric
- Air Conditioning-Room
- Flooring
- Tile, Wood
- Cooling
- Air Conditioning-Room
- Heating
- Baseboard
Exterior Details
- Water
- Public
- Sewer
- Public Sewer
Garage & Parking
Exterior Construction
- Roof
- Spanish Tile
- Construction Materials
- Frame
- Builder Source
- Public Records
Land Details
- PPA
- 0.00
- Sewer Fee
- 0.00
Schools
- Elementary School
- Stevens
- Middle School
- Everitt
- High School
- Wheat Ridge
Walk Score®
Listing Media
- Virtual Tour
- Click here to watch tour
Contact Agent
executed in 0.337 sec.













