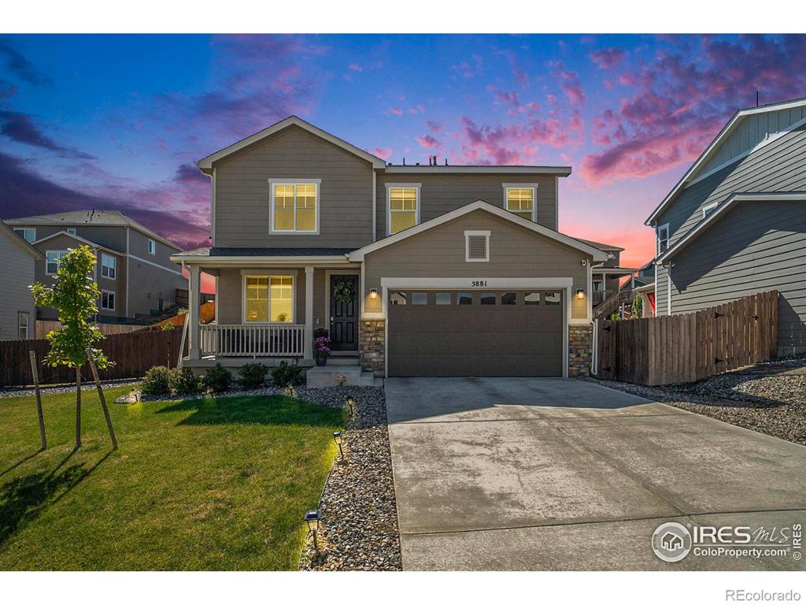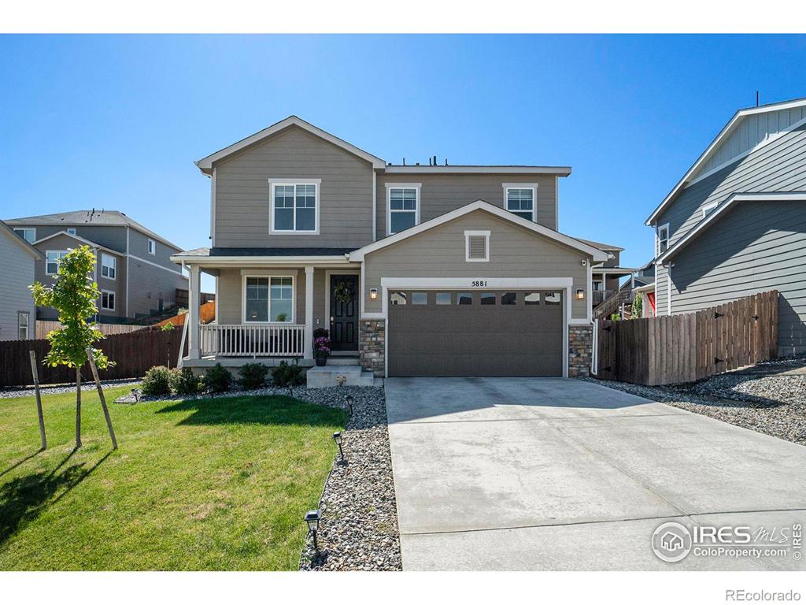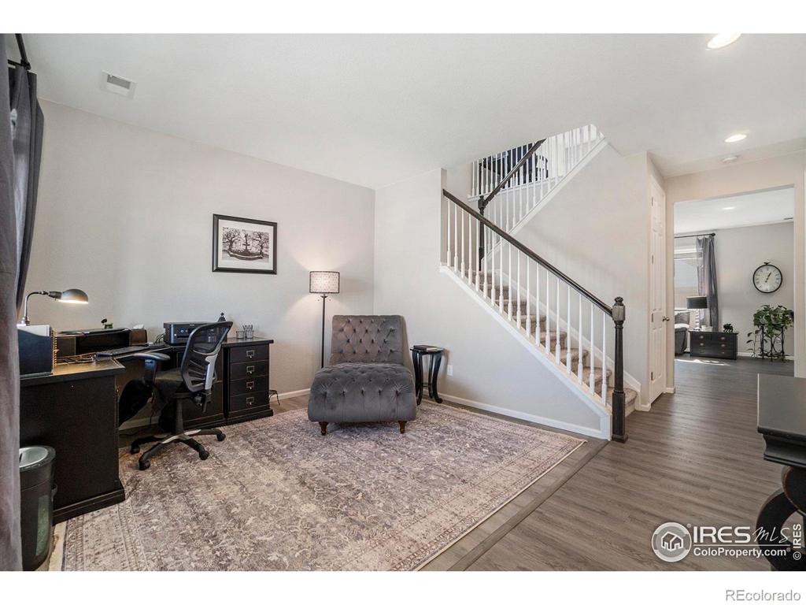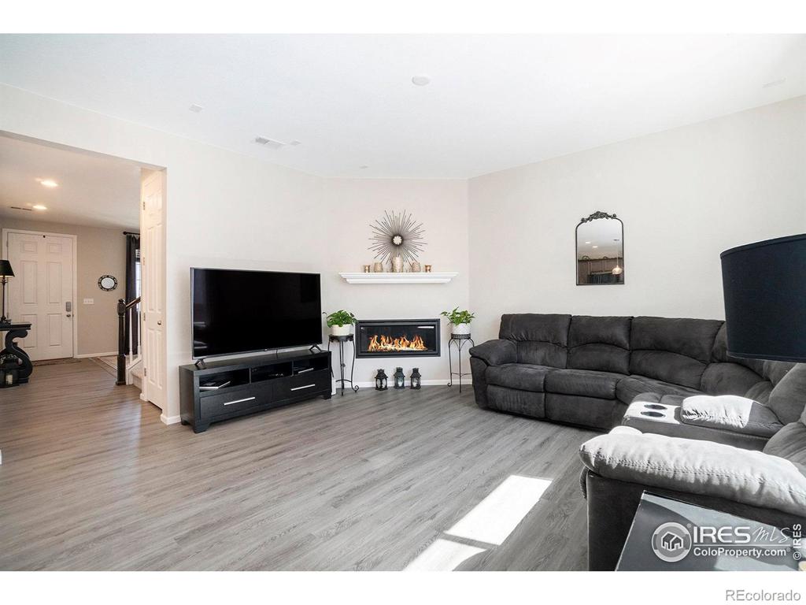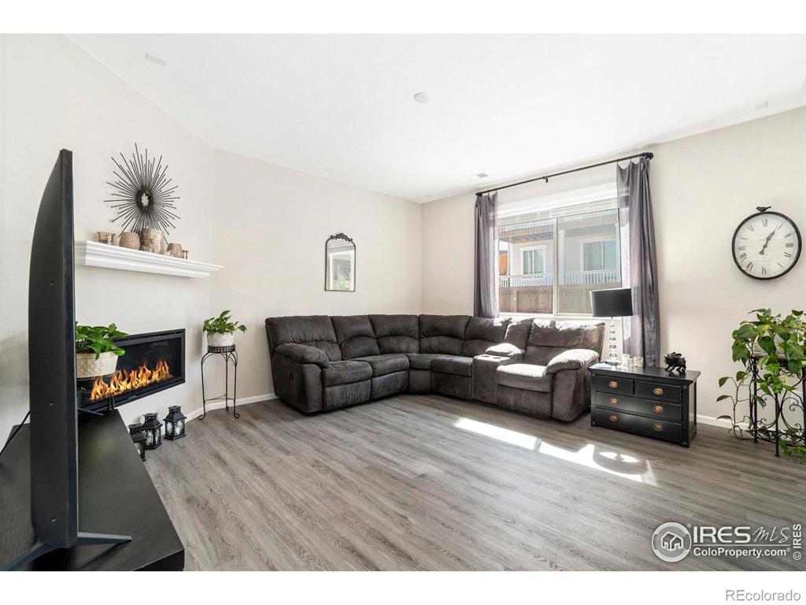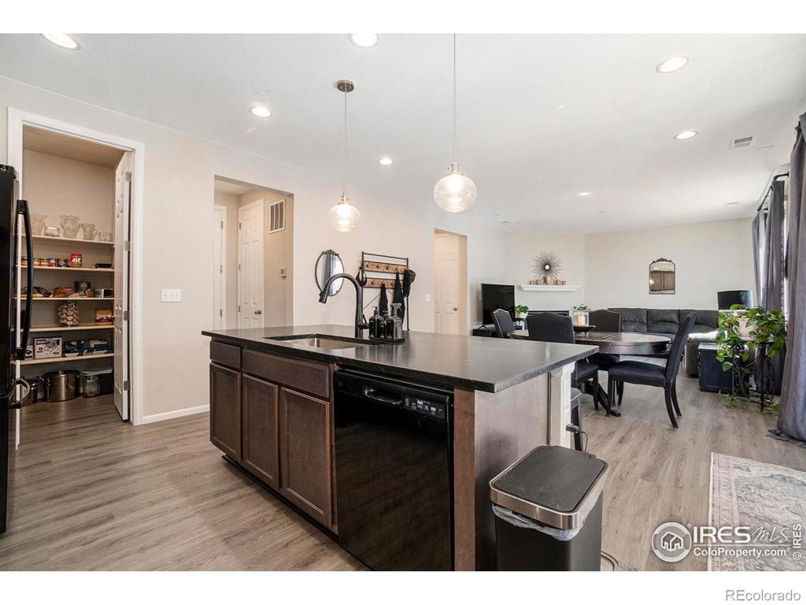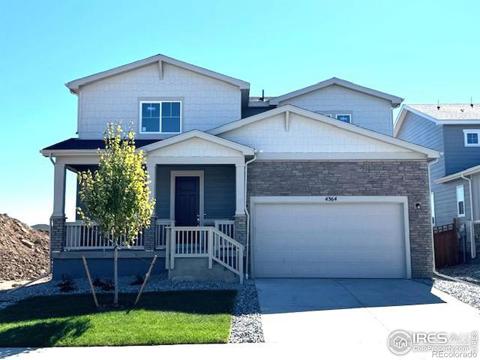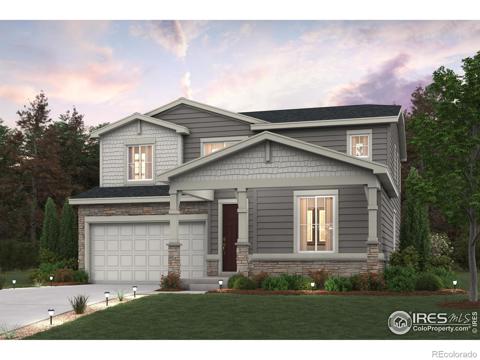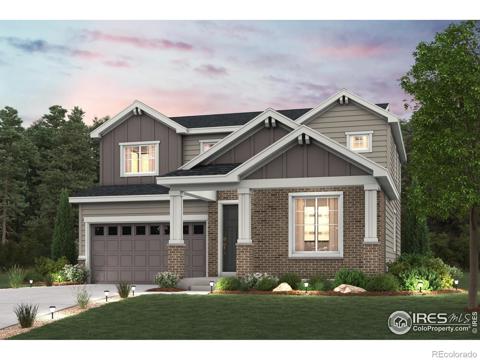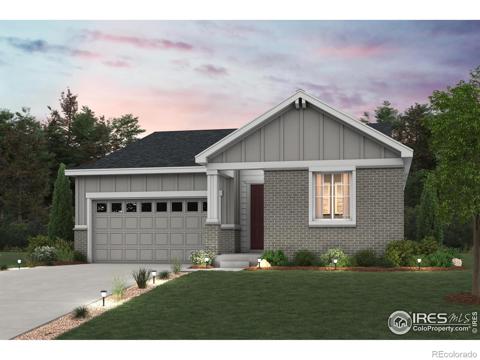5881 Bay Hill Court
Windsor, CO 80528 — Larimer County — Windsor Villages At Ptarmigan NeighborhoodOpen House - Public: Sat Oct 5, 11:00AM-1:00PM
Residential $619,000 Active Listing# IR1018946
3 beds 3 baths 2181.00 sqft Lot size: 7196.00 sqft 0.17 acres 2021 build
Property Description
Quiet cul-de-sac living in this practically new home in Windsor Village at Ptarmigan! This low maintenance home boosts an open floor plan with 3 beds 3 baths. Walk into the main floor office area with luxury vinyl flooring throughout! Living room with fireplace opens up to the large eat in area and beautiful kitchen with large double sliding glass doors that gives indoor/outdoor living and leads out to a covered patio with a gas firepit and large fenced in yard! Granite counter tops on a large island for entertaining, stainless steel appliances, gas stove and large pantry. Upstairs enjoy another living area with 3 bedrooms and convenient laundry room. The spacious primary bedroom has an ensuite bath and large walk in closet. Close to I-25, shopping and entertainment
Listing Details
- Property Type
- Residential
- Listing#
- IR1018946
- Source
- REcolorado (Denver)
- Last Updated
- 10-03-2024 06:31pm
- Status
- Active
- Off Market Date
- 11-30--0001 12:00am
Property Details
- Property Subtype
- Single Family Residence
- Sold Price
- $619,000
- Original Price
- $625,000
- Location
- Windsor, CO 80528
- SqFT
- 2181.00
- Year Built
- 2021
- Acres
- 0.17
- Bedrooms
- 3
- Bathrooms
- 3
- Levels
- Two
Map
Property Level and Sizes
- SqFt Lot
- 7196.00
- Lot Features
- Eat-in Kitchen, Kitchen Island, Open Floorplan, Pantry, Walk-In Closet(s)
- Lot Size
- 0.17
- Basement
- Crawl Space, None
Financial Details
- Previous Year Tax
- 5071.46
- Year Tax
- 2024
- Primary HOA Fees
- 0.00
Interior Details
- Interior Features
- Eat-in Kitchen, Kitchen Island, Open Floorplan, Pantry, Walk-In Closet(s)
- Appliances
- Dishwasher, Disposal, Dryer, Microwave, Oven, Refrigerator, Washer
- Laundry Features
- In Unit
- Electric
- Central Air
- Cooling
- Central Air
- Heating
- Forced Air
- Fireplaces Features
- Gas, Living Room
- Utilities
- Cable Available, Electricity Available, Internet Access (Wired), Natural Gas Available
Exterior Details
- Water
- Public
- Sewer
- Public Sewer
Garage & Parking
Exterior Construction
- Roof
- Composition
- Construction Materials
- Wood Frame
- Window Features
- Window Coverings
- Security Features
- Smoke Detector(s)
- Builder Source
- Assessor
Land Details
- PPA
- 0.00
- Road Surface Type
- Paved
- Sewer Fee
- 0.00
Schools
- Elementary School
- Other
- Middle School
- Other
- High School
- Other
Walk Score®
Contact Agent
executed in 3.250 sec.




