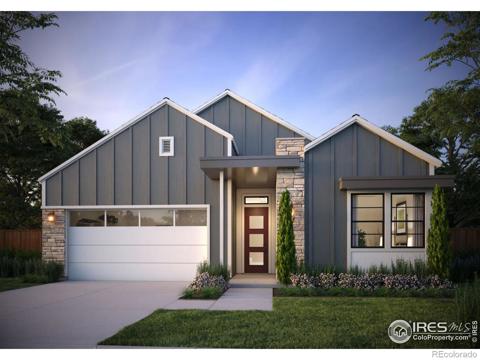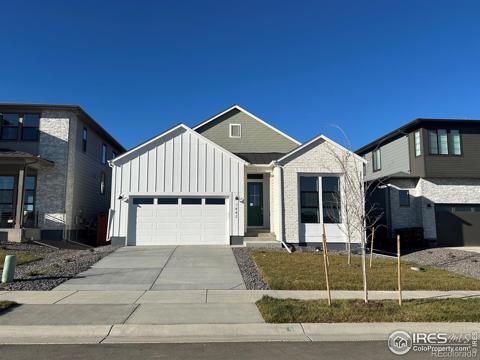2128 Glean Court
Windsor, CO 80550 — Weld County — Raindance NeighborhoodOpen House - Public: Sat Jan 11, 12:00PM-4:00PM
Residential $900,000 Active Listing# IR1023375
4 beds 3 baths 4391.00 sqft Lot size: 7267.00 sqft 0.17 acres 2019 build
Property Description
Former model home with designer furniture included! This 4 bedroom 2 story home includes 3 full baths and a dedicated study with storage. This stunning home has designer features throughout including custom paint, trim details and built in cabinets for the study and upstairs loft. The main floor living area has vaulted ceilings and a 2-story fireplace with benches on both sides walls of windows including a 15' glass triple slider. The gourmet kitchen has a gas cooktop, direct vent hood, in wall oven and walk in pantry. There is a main floor guest bedroom and bath. The second floor has the primary bedroom with ensuite bath and walk in closet. There are 2 more bedrooms with a jack and jill bathroom each with their own vanity sink and walk in closet. The custom curated furniture will be sold with the home. Full appliance package including a wall oven, gas cooktop and direct vent hood, refrigerator and washer and dryer. The full unfinished basement has 9' walls and plumbing roughs for a future finish out. Large front porch and East facing 3 car wide garage. Enjoy this cul de sac home with mature landscaping.
Listing Details
- Property Type
- Residential
- Listing#
- IR1023375
- Source
- REcolorado (Denver)
- Last Updated
- 01-05-2025 11:05pm
- Status
- Active
- Off Market Date
- 11-30--0001 12:00am
Property Details
- Property Subtype
- Single Family Residence
- Sold Price
- $900,000
- Original Price
- $900,000
- Location
- Windsor, CO 80550
- SqFT
- 4391.00
- Year Built
- 2019
- Acres
- 0.17
- Bedrooms
- 4
- Bathrooms
- 3
- Levels
- Two
Map
Property Level and Sizes
- SqFt Lot
- 7267.00
- Lot Features
- Eat-in Kitchen, Jack & Jill Bathroom, Kitchen Island, Open Floorplan, Pantry, Radon Mitigation System, Smart Thermostat, Vaulted Ceiling(s), Walk-In Closet(s)
- Lot Size
- 0.17
- Basement
- Full, Sump Pump
Financial Details
- Previous Year Tax
- 9000.00
- Year Tax
- 2025
- Is this property managed by an HOA?
- Yes
- Primary HOA Name
- Advance HOA
- Primary HOA Phone Number
- 303-482-2213
- Primary HOA Amenities
- Golf Course, Park, Pool, Trail(s)
- Primary HOA Fees Included
- Reserves, Trash
- Primary HOA Fees
- 300.00
- Primary HOA Fees Frequency
- Annually
Interior Details
- Interior Features
- Eat-in Kitchen, Jack & Jill Bathroom, Kitchen Island, Open Floorplan, Pantry, Radon Mitigation System, Smart Thermostat, Vaulted Ceiling(s), Walk-In Closet(s)
- Appliances
- Dishwasher, Disposal, Dryer, Microwave, Oven, Refrigerator, Washer
- Laundry Features
- In Unit
- Electric
- Ceiling Fan(s), Central Air
- Flooring
- Tile
- Cooling
- Ceiling Fan(s), Central Air
- Heating
- Forced Air
- Fireplaces Features
- Gas, Great Room, Insert
- Utilities
- Cable Available, Electricity Available, Internet Access (Wired), Natural Gas Available
Exterior Details
- Water
- Public
Garage & Parking
Exterior Construction
- Roof
- Composition
- Window Features
- Double Pane Windows
- Security Features
- Smoke Detector(s)
- Builder Source
- Plans
Land Details
- PPA
- 0.00
- Road Frontage Type
- Public
- Road Surface Type
- Paved
- Sewer Fee
- 0.00
Schools
- Elementary School
- Other
- Middle School
- Windsor
- High School
- Windsor
Walk Score®
Contact Agent
executed in 2.094 sec.













