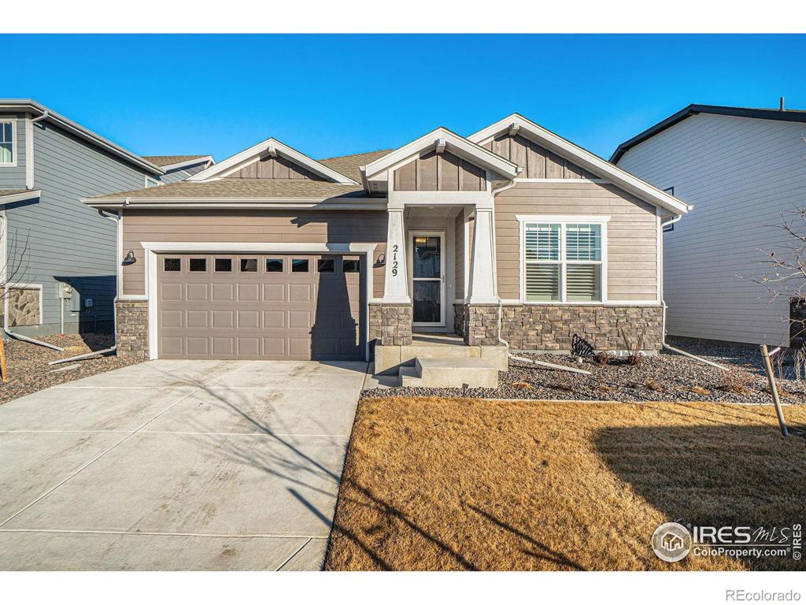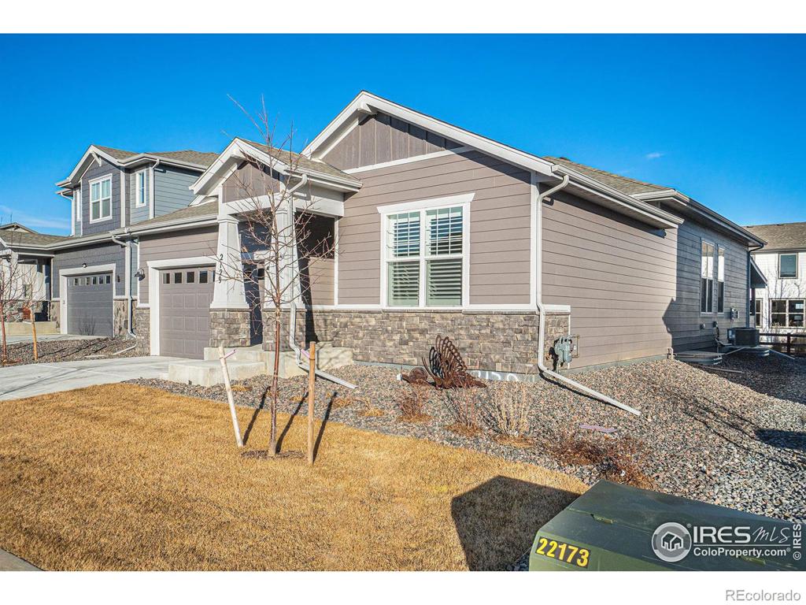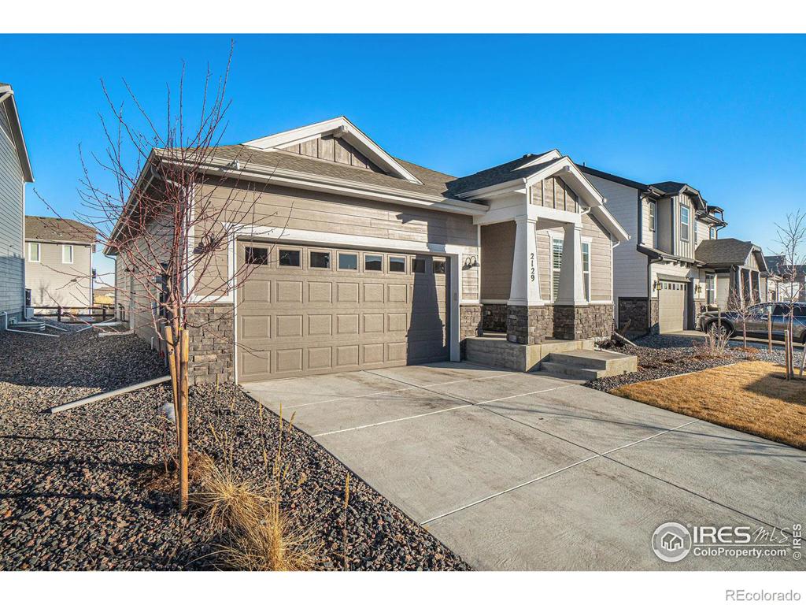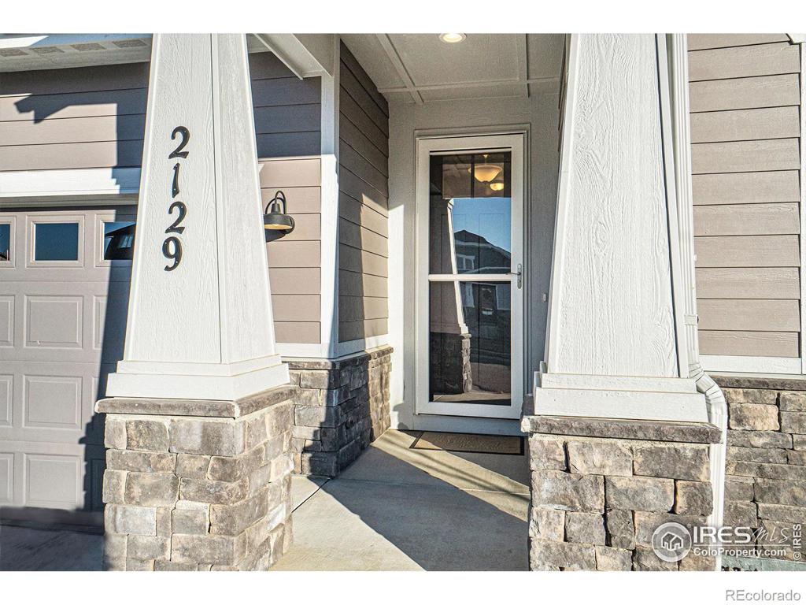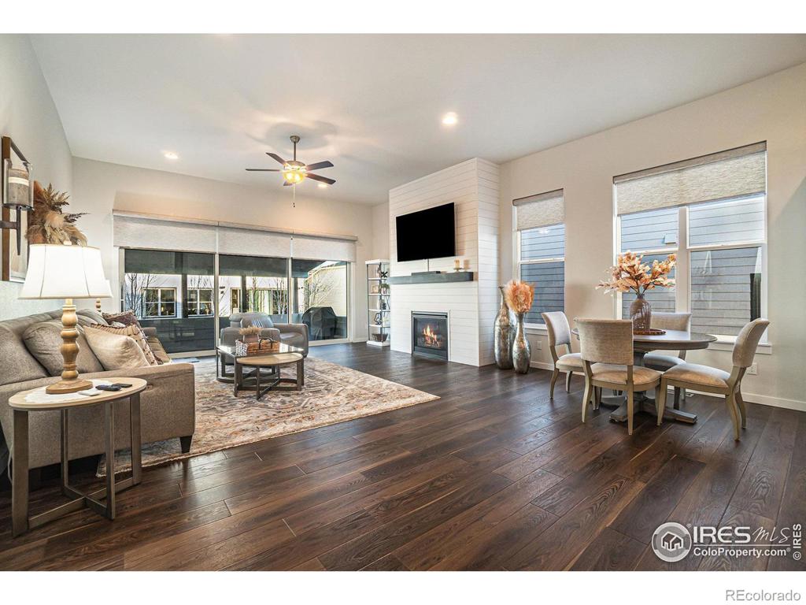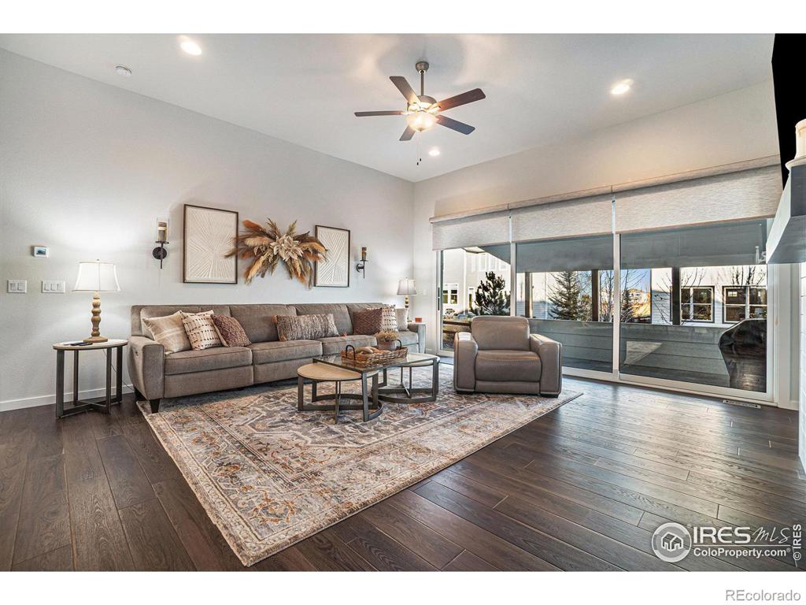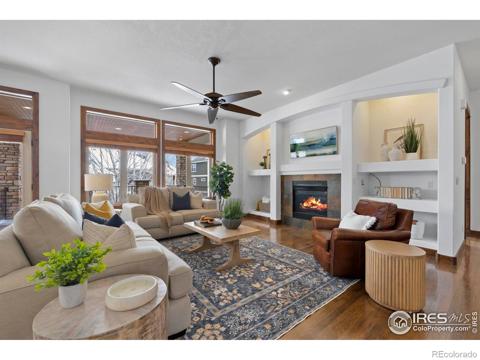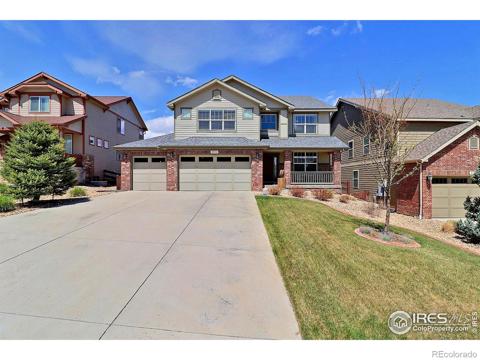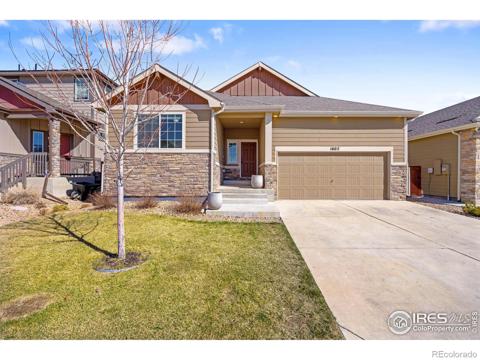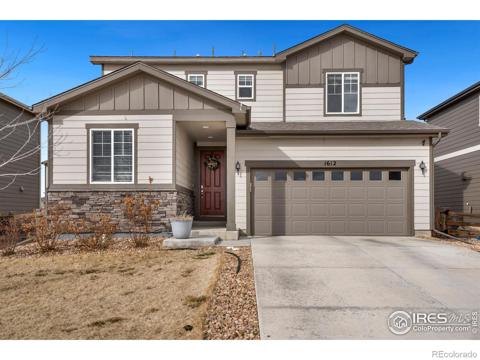2129 Bouquet Drive
Windsor, CO 80550 — Weld County — Raindance NeighborhoodResidential $700,000 Pending Listing# IR1002658
4 beds 3 baths 2606.00 sqft Lot size: 6027.00 sqft 0.14 acres 2023 build
Property Description
Breathtaking and better than brand new with $36K in after closing upgrades, this ranch plan features a stunning gourmet kitchen with custom cabinet pull-outs, gas cooktop, double oven perfectly laid out for the home chef or entertainer. Relax in the family room with peaceful ambiance created by the shiplap surrounded fireplace or be beckoned out back through wall to wall triple slider with remote control shades. Custom covered patio offers built in gas for the grill and plenty of space to dine or lounge. Wander downstairs to find large rec room, two additional bedrooms and full bath. Don't miss the upscale window shutters! Bonus: TV's are included in their current wall mounted positions.
Listing Details
- Property Type
- Residential
- Listing#
- IR1002658
- Source
- REcolorado (Denver)
- Last Updated
- 04-29-2024 03:41pm
- Status
- Pending
- Off Market Date
- 04-29-2024 12:00am
Property Details
- Property Subtype
- Single Family Residence
- Sold Price
- $700,000
- Original Price
- $740,000
- Location
- Windsor, CO 80550
- SqFT
- 2606.00
- Year Built
- 2023
- Acres
- 0.14
- Bedrooms
- 4
- Bathrooms
- 3
- Levels
- One
Map
Property Level and Sizes
- SqFt Lot
- 6027.00
- Lot Features
- Eat-in Kitchen, Kitchen Island, Vaulted Ceiling(s), Walk-In Closet(s)
- Lot Size
- 0.14
- Basement
- Full
Financial Details
- Previous Year Tax
- 2810.00
- Year Tax
- 2022
- Is this property managed by an HOA?
- Yes
- Primary HOA Name
- Advance HOA
- Primary HOA Phone Number
- 3034822213
- Primary HOA Amenities
- Golf Course, Playground, Pool
- Primary HOA Fees Included
- Reserves, Trash
- Primary HOA Fees
- 300.00
- Primary HOA Fees Frequency
- Annually
Interior Details
- Interior Features
- Eat-in Kitchen, Kitchen Island, Vaulted Ceiling(s), Walk-In Closet(s)
- Appliances
- Dishwasher, Disposal, Double Oven, Microwave, Oven, Refrigerator
- Laundry Features
- In Unit
- Electric
- Central Air
- Flooring
- Tile
- Cooling
- Central Air
- Heating
- Forced Air
- Fireplaces Features
- Family Room
- Utilities
- Electricity Available, Internet Access (Wired), Natural Gas Available
Exterior Details
- Water
- Public
Garage & Parking
- Parking Features
- Tandem
Exterior Construction
- Roof
- Composition
- Construction Materials
- Stone, Wood Frame
- Window Features
- Double Pane Windows, Window Coverings
- Security Features
- Smoke Detector(s)
- Builder Source
- Other
Land Details
- PPA
- 0.00
- Road Surface Type
- Paved
Schools
- Elementary School
- Skyview
- Middle School
- Windsor
- High School
- Windsor
Walk Score®
Listing Media
- Virtual Tour
- Click here to watch tour
Contact Agent
executed in 1.595 sec.




