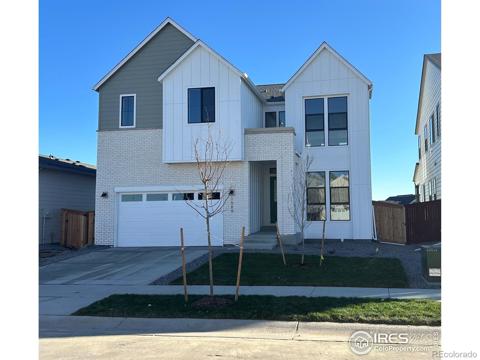2145 Picture Pointe Drive
Windsor, CO 80550 — Weld County — Water Valley NeighborhoodOpen House - Public: Sat Jan 11, 11:00AM-1:00PM
Residential $1,400,000 Active Listing# IR1023235
4 beds 6 baths 4162.00 sqft Lot size: 8800.00 sqft 0.20 acres 2021 build
Property Description
Welcome to this custom-built masterpiece overlooking panoramic views of lakes, golf course and city of Windsor. Designed for the ultimate entertainer, this home features open-concept living. Multiple sliding doors lead to an oversized deck perfect for enjoying views. The gourmet kitchen is a chef's dream equipped w/ dual sinks, ss appliances, waterfall-edge quartz island and floor-to-ceiling cabinetry. The engineered hardwood floors create a seamless flow throughout, while a tiled gas fireplace anchors the living room framed by black framed windows that highlight the incredible views. The primary suite is a retreat w/ its own sliding doors to the deck, a tiled gas fireplace, a luxurious en suite bath and spacious walk-in closet w/ direct access to the laundry room. The en suite is spa-like featuring a large frameless glass enclosed shower, soaking tub and makeup vanity. Automatic blinds and designer touches elevate the level of privacy and luxury. A secondary main-level bedroom includes its own upgraded bath and large walk-in closet. The main floor office offers both functionality and convenience w/ an attached half bath. An elegant open iron staircase w/ a statement chandelier leads to the finished walk-out basement. With 10-foot ceilings, this lower level is perfect for entertaining featuring a large rec room with gas fireplace, large quartz bar w/ sink, beverage refrigerator and ample cabinetry. A floor-to-ceiling glass-enclosed gym w/ specialized flooring is ideal for fitness enthusiasts and a connected golf cart garage can double as a workshop, she shed, or future pool house! A large bonus room offers flexibility for a theater or golf simulator and an additional bedroom w/ a walk-in closet and 5-piece bath opens to the covered back patio. The rooftop deck is a showstopper w/ a cedar-covered outdoor kitchen w/ gas grill, leatherback counters and 360 degree views complete w/ a fire pit for cozy evenings. The backyard features turf grass and putting green making this home a true paradise!
Listing Details
- Property Type
- Residential
- Listing#
- IR1023235
- Source
- REcolorado (Denver)
- Last Updated
- 01-08-2025 05:21pm
- Status
- Active
- Off Market Date
- 11-30--0001 12:00am
Property Details
- Property Subtype
- Single Family Residence
- Sold Price
- $1,400,000
- Original Price
- $1,400,000
- Location
- Windsor, CO 80550
- SqFT
- 4162.00
- Year Built
- 2021
- Acres
- 0.20
- Bedrooms
- 4
- Bathrooms
- 6
- Levels
- One
Map
Property Level and Sizes
- SqFt Lot
- 8800.00
- Lot Features
- Eat-in Kitchen, Kitchen Island, Open Floorplan, Primary Suite, Radon Mitigation System, Vaulted Ceiling(s), Walk-In Closet(s), Wet Bar
- Lot Size
- 0.20
- Basement
- Full, Walk-Out Access
Financial Details
- Previous Year Tax
- 11183.00
- Year Tax
- 2024
- Is this property managed by an HOA?
- Yes
- Primary HOA Name
- The Ridge At Water Valley
- Primary HOA Phone Number
- 303-482-2213
- Primary HOA Amenities
- Clubhouse, Golf Course, Park, Trail(s)
- Primary HOA Fees Included
- Reserves, Security, Trash
- Primary HOA Fees
- 430.00
- Primary HOA Fees Frequency
- Annually
Interior Details
- Interior Features
- Eat-in Kitchen, Kitchen Island, Open Floorplan, Primary Suite, Radon Mitigation System, Vaulted Ceiling(s), Walk-In Closet(s), Wet Bar
- Appliances
- Bar Fridge, Dishwasher, Disposal, Double Oven, Dryer, Microwave, Oven, Refrigerator, Self Cleaning Oven, Washer
- Laundry Features
- In Unit
- Electric
- Ceiling Fan(s), Central Air
- Flooring
- Tile, Wood
- Cooling
- Ceiling Fan(s), Central Air
- Heating
- Forced Air
- Fireplaces Features
- Basement, Family Room, Gas, Gas Log, Great Room, Primary Bedroom
- Utilities
- Cable Available, Electricity Available, Natural Gas Available
Exterior Details
- Features
- Gas Grill
- Lot View
- City, Mountain(s), Plains, Water
- Water
- Public
- Sewer
- Public Sewer
Garage & Parking
Exterior Construction
- Roof
- Metal
- Construction Materials
- Metal Siding, Stone, Wood Frame
- Exterior Features
- Gas Grill
- Window Features
- Window Coverings
- Security Features
- Fire Alarm, Smoke Detector(s)
- Builder Source
- Assessor
Land Details
- PPA
- 0.00
- Road Frontage Type
- Public
- Road Surface Type
- Paved
- Sewer Fee
- 0.00
Schools
- Elementary School
- Skyview
- Middle School
- Windsor
- High School
- Windsor
Walk Score®
Listing Media
- Virtual Tour
- Click here to watch tour
Contact Agent
executed in 2.129 sec.













