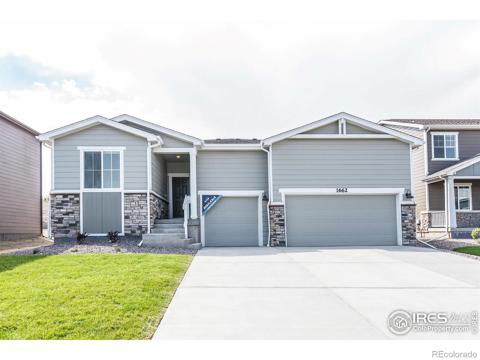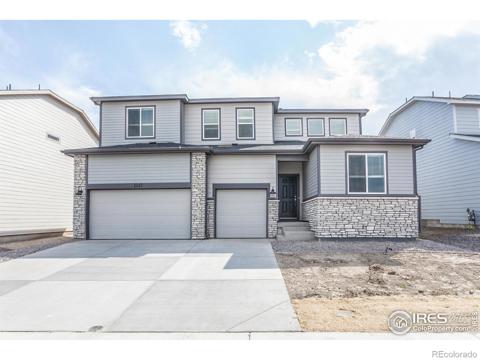412 Wind River Drive
Windsor, CO 80550 — Weld County — Winter Farms Sub 1st Fg NeighborhoodOpen House - Public: Sat Feb 22, 11:45AM-1:45PM
Residential $565,000 Active Listing# 9226026
3 beds 3 baths 2832.00 sqft Lot size: 6583.00 sqft 0.15 acres 2012 build
Property Description
Welcome to 412 Wind River Drive—where charm meets convenience! This beautifully maintained home is ideally located near Windsor Lake and the quaint Main Street, putting you at the heart of everything Windsor has to offer. With close proximity to schools, shopping, parks, and the lake, you'll enjoy the perfect blend of community amenities and serene living.
Step inside to find a meticulously updated space ready for new owners. The main level boasts a spacious living room and a formal dining area, ideal for entertaining. Upstairs, a cozy loft offers a flexible area for relaxation or play, adding to the inviting ambiance of the home.
Outside, the expansive backyard is your personal oasis. A custom awning creates a shaded retreat for enjoying summer days, making it a perfect spot for outdoor dining or unwinding in nature.
The unfinished basement awaits your personal vision, providing the opportunity to expand and make the space uniquely yours. To top it off, the primary suite offers a luxurious escape with ample space and comfort.
Don’t miss the chance to make this exceptional home yours—schedule a showing today!
The seller is willing to negotiate the sale of any furniture in the property in conjunction with the sale.
Listing Details
- Property Type
- Residential
- Listing#
- 9226026
- Source
- REcolorado (Denver)
- Last Updated
- 02-21-2025 11:05pm
- Status
- Active
- Off Market Date
- 11-30--0001 12:00am
Property Details
- Property Subtype
- Single Family Residence
- Sold Price
- $565,000
- Original Price
- $565,000
- Location
- Windsor, CO 80550
- SqFT
- 2832.00
- Year Built
- 2012
- Acres
- 0.15
- Bedrooms
- 3
- Bathrooms
- 3
- Levels
- Two
Map
Property Level and Sizes
- SqFt Lot
- 6583.00
- Lot Features
- Ceiling Fan(s), Five Piece Bath, Granite Counters, Pantry, Primary Suite, Smoke Free, Walk-In Closet(s)
- Lot Size
- 0.15
- Foundation Details
- Slab
- Basement
- Unfinished
Financial Details
- Previous Year Tax
- 3907.00
- Year Tax
- 2023
- Is this property managed by an HOA?
- Yes
- Primary HOA Name
- Peakview Estates
- Primary HOA Phone Number
- (303) 420-4433
- Primary HOA Amenities
- Park
- Primary HOA Fees Included
- Reserves
- Primary HOA Fees
- 110.00
- Primary HOA Fees Frequency
- Annually
Interior Details
- Interior Features
- Ceiling Fan(s), Five Piece Bath, Granite Counters, Pantry, Primary Suite, Smoke Free, Walk-In Closet(s)
- Appliances
- Dishwasher, Disposal, Dryer, Oven, Refrigerator, Washer
- Electric
- Central Air
- Flooring
- Laminate
- Cooling
- Central Air
- Heating
- Forced Air
- Fireplaces Features
- Family Room
- Utilities
- Electricity Connected
Exterior Details
- Features
- Private Yard
- Sewer
- Public Sewer
Garage & Parking
- Parking Features
- Tandem
Exterior Construction
- Roof
- Composition
- Construction Materials
- Frame
- Exterior Features
- Private Yard
- Builder Source
- Public Records
Land Details
- PPA
- 0.00
- Sewer Fee
- 0.00
Schools
- Elementary School
- Tozer
- Middle School
- Severance
- High School
- Severance
Walk Score®
Listing Media
- Virtual Tour
- Click here to watch tour
Contact Agent
executed in 2.390 sec.




)
)
)
)
)
)



