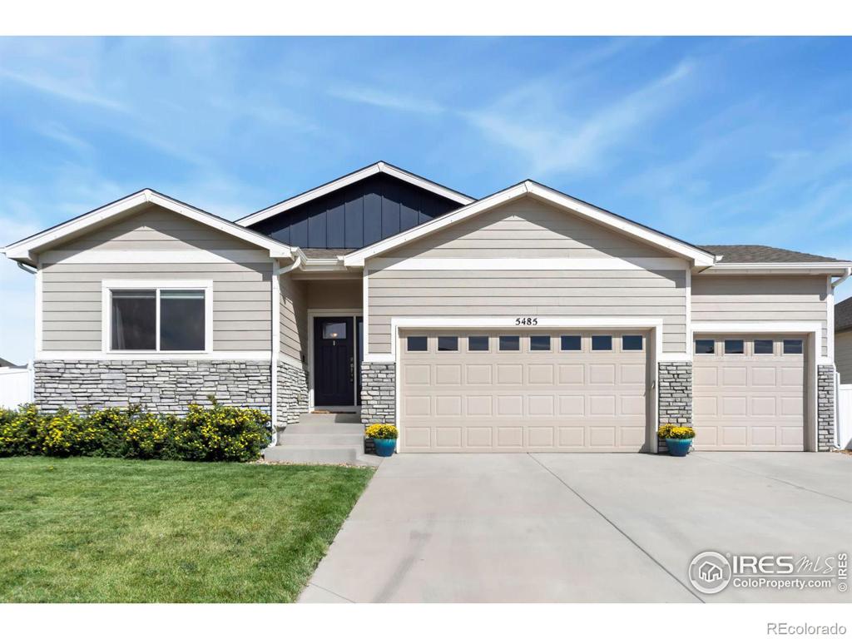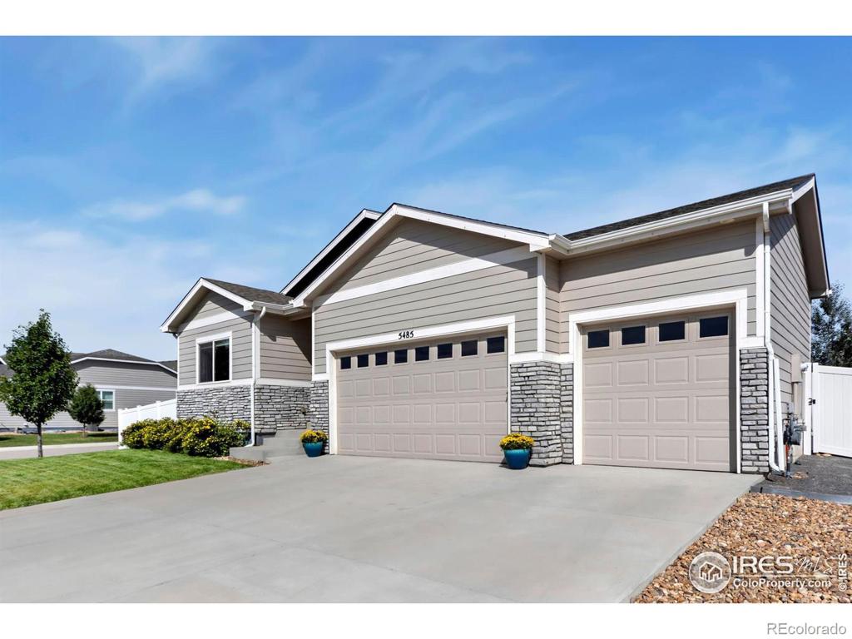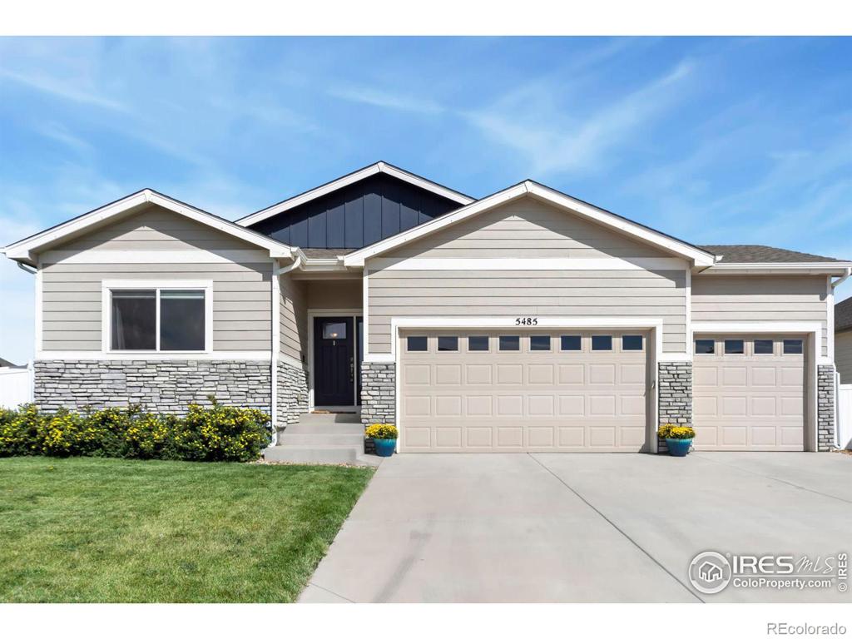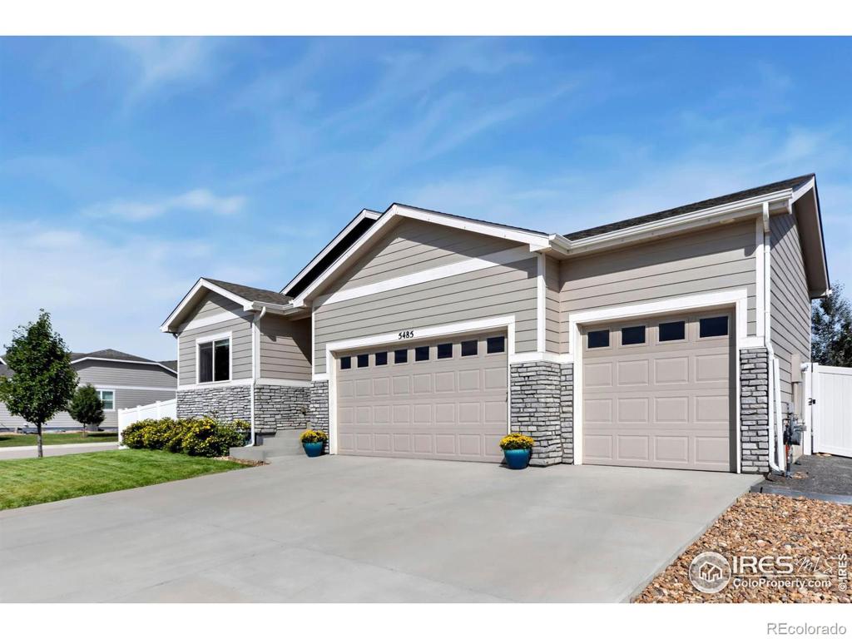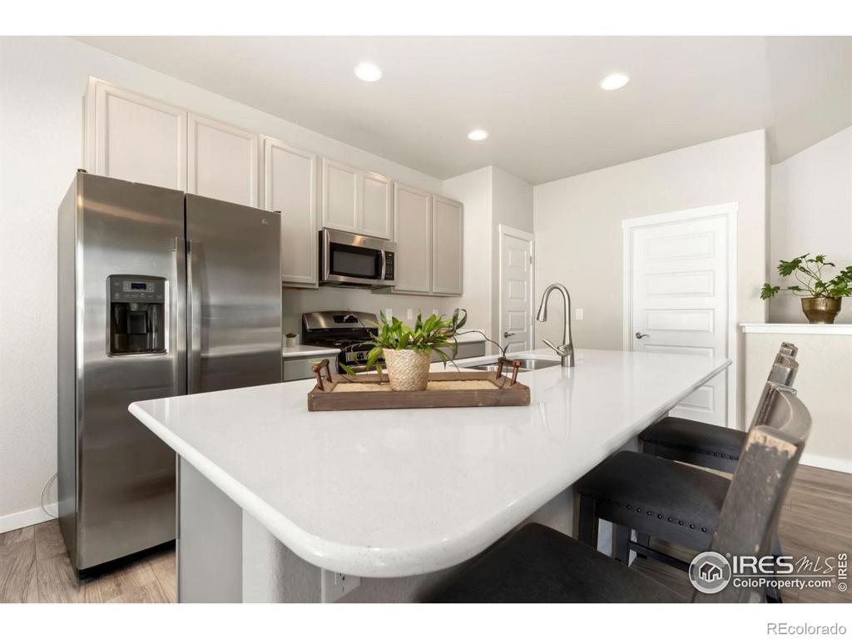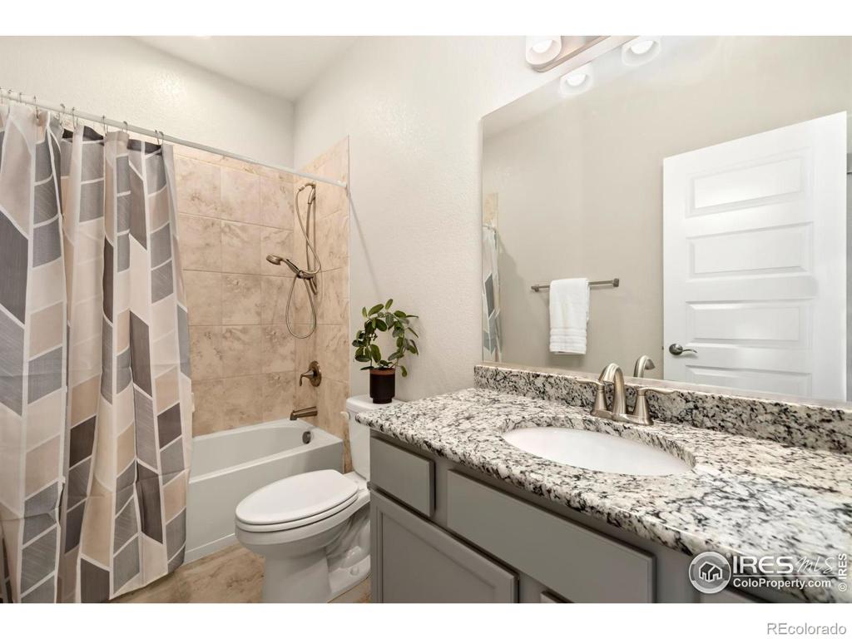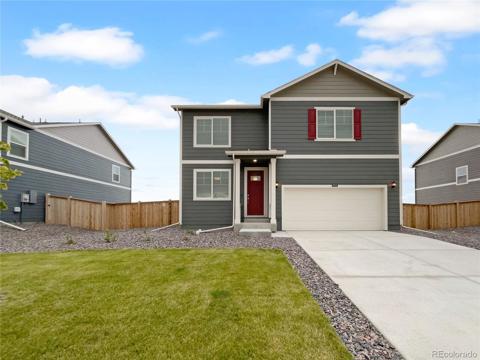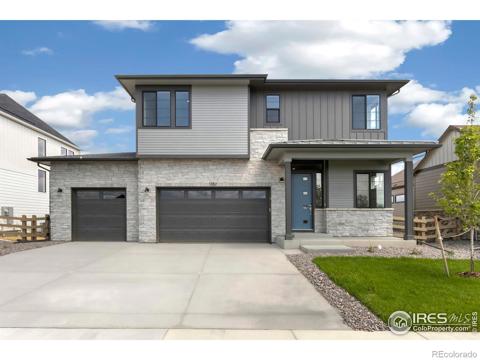5485 Maidenhead Drive
Windsor, CO 80550 — Weld County — The Ridge At Harmony NeighborhoodResidential $614,900 Active Listing# IR1017615
4 beds 3 baths 2887.00 sqft Lot size: 9197.00 sqft 0.21 acres 2019 build
Property Description
Welcome to this beautiful 4-bedroom, 3-bathroom one story home in Windsor, Colorado, located on a desirable corner lot with a fully finished basement. This better-than-new property offers the perfect blend of comfort and style. The kitchen boasts stunning granite countertops, a large kitchen island, and a cozy eat-in nook-ideal for entertaining or casual family meals. The main floor features a spacious primary suite with a luxurious 5-piece bathroom. The inviting living room centers around a fireplace, perfect for cozy evenings at home. The finished basement offers additional living space, providing a versatile open living room for entertainment or relaxation. Outside, enjoy the covered back patio, garden area and fenced yard, ideal for outdoor living and privacy. This amazing neighborhood offers a new park, just down the street and trails throughout. This home offers everything you need for modern living in a prime central location, close to Windsor, Timnath and Fort Collins. New Roof in 2023!
Listing Details
- Property Type
- Residential
- Listing#
- IR1017615
- Source
- REcolorado (Denver)
- Last Updated
- 10-04-2024 12:22am
- Status
- Active
- Off Market Date
- 11-30--0001 12:00am
Property Details
- Property Subtype
- Single Family Residence
- Sold Price
- $614,900
- Original Price
- $625,000
- Location
- Windsor, CO 80550
- SqFT
- 2887.00
- Year Built
- 2019
- Acres
- 0.21
- Bedrooms
- 4
- Bathrooms
- 3
- Levels
- One
Map
Property Level and Sizes
- SqFt Lot
- 9197.00
- Lot Features
- Eat-in Kitchen, Five Piece Bath, Kitchen Island, Open Floorplan, Pantry, Vaulted Ceiling(s), Walk-In Closet(s)
- Lot Size
- 0.21
Financial Details
- Previous Year Tax
- 4898.00
- Year Tax
- 2023
- Primary HOA Amenities
- Park
- Primary HOA Fees
- 0.00
Interior Details
- Interior Features
- Eat-in Kitchen, Five Piece Bath, Kitchen Island, Open Floorplan, Pantry, Vaulted Ceiling(s), Walk-In Closet(s)
- Appliances
- Dishwasher, Dryer, Microwave, Oven, Refrigerator, Washer
- Laundry Features
- In Unit
- Electric
- Central Air
- Flooring
- Tile, Wood
- Cooling
- Central Air
- Heating
- Forced Air
- Fireplaces Features
- Gas
- Utilities
- Electricity Available, Natural Gas Available
Exterior Details
- Water
- Public
- Sewer
- Public Sewer
Garage & Parking
Exterior Construction
- Roof
- Composition
- Construction Materials
- Wood Frame
- Window Features
- Window Coverings
- Builder Source
- Appraiser
Land Details
- PPA
- 0.00
- Sewer Fee
- 0.00
Schools
- Elementary School
- Grand View
- Middle School
- Windsor
- High School
- Windsor
Walk Score®
Listing Media
- Virtual Tour
- Click here to watch tour
Contact Agent
executed in 4.504 sec.




