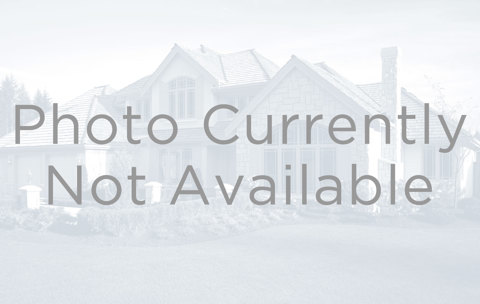641 Denali Court
Windsor, CO 80550 — Weld County — *winter Farms Sub 1st Filing NeighborhoodResidential $799,900 Active Listing# 5275560
4 beds 4 baths 3788.00 sqft Lot size: 10890.00 sqft 0.25 acres 2009 build
Property Description
MUST SEE - Beautiful Custom, four Bed, four Bath home, rarely found today! At the edge of a quiet cul-de-sac in Peakview Estates within walking distance of Windsor Lake and the new Hollister Lake Elementary school. On a quarter acre lot, with a custom landscaped backyard, lined by gorgeous mature trees and Perennials that our photos don't do justice! Your very own private Summer Sanctuary awaits you on either one of two spacious patios, off the Dining area or Main Suite. Upon entering this Open Concept home, you are greeted by stylish French Doors to the Office, Hardwood floors and vaulted ceilings that sweep you from the Entryway to the Living room and Slate Tiled gas fireplace, through the beautiful Kitchen complete with Brand New Range/Convection Oven w/Air Fryer, Alder Cabinets, Granite countertops, Custom Tile backsplash, and a large Island into the very comfortable Dining Area. There is also a Powder room, laundry room and Master Suite on the Main floor. The rooms are very spacious in this thoughtfully considered Floor Plan! But let’s not forget the over 1,500 sq.ft. in the finished GARDEN LEVEL basement, with a large Family/Game room, Wet Bar, Electric Fireplace, additional four-piece Bath, very large Bedroom, large Storage and Utility rooms. This is a great space for guests, a ‘safe space’ for your Seniors or teenagers! It received a New Roof, Exterior Paint and A/C Unit in 2019, as well as new Fire and C02 Detectors and all Air Ducts professionally cleaned in 2024.
THIS HOME IS A MUST SEE! Ask your Agent to be on the lookout for an upcoming Open House or set up a Private Showing today!
ADDED HIGHLIGHTS:
Fresh coat of Neutral Interior paint
Oversized three-car Garage w/Epoxy sealed Concrete floor
Professionally cleaned carpets April 30, 2025
New Fan in the Furnace
All Trees Professionally trimmed in 2023
Patio off Main Suite is pre-wired for a Hot Tub
Listing Details
- Property Type
- Residential
- Listing#
- 5275560
- Source
- REcolorado (Denver)
- Last Updated
- 06-20-2025 12:44am
- Status
- Active
- Off Market Date
- 11-30--0001 12:00am
Property Details
- Property Subtype
- Single Family Residence
- Sold Price
- $799,900
- Original Price
- $820,000
- Location
- Windsor, CO 80550
- SqFT
- 3788.00
- Year Built
- 2009
- Acres
- 0.25
- Bedrooms
- 4
- Bathrooms
- 4
- Levels
- Two
Map
Property Level and Sizes
- SqFt Lot
- 10890.00
- Lot Features
- Ceiling Fan(s), Entrance Foyer, Five Piece Bath, Granite Counters, High Ceilings, In-Law Floorplan, Kitchen Island, Laminate Counters, Open Floorplan, Pantry, Primary Suite, Radon Mitigation System, Smart Thermostat, Smoke Free, Vaulted Ceiling(s), Walk-In Closet(s), Wet Bar
- Lot Size
- 0.25
- Foundation Details
- Concrete Perimeter
- Basement
- Daylight, Finished, Full
Financial Details
- Previous Year Tax
- 4991.04
- Year Tax
- 2024
- Is this property managed by an HOA?
- Yes
- Primary HOA Name
- Winter Farms
- Primary HOA Phone Number
- 970.484.2074
- Primary HOA Fees
- 0.00
- Primary HOA Fees Frequency
- None
- Secondary HOA Name
- PeakView
- Secondary HOA Phone Number
- 970.484.2074
- Secondary HOA Fees
- 100.00
- Secondary HOA Fees Frequency
- Annually
Interior Details
- Interior Features
- Ceiling Fan(s), Entrance Foyer, Five Piece Bath, Granite Counters, High Ceilings, In-Law Floorplan, Kitchen Island, Laminate Counters, Open Floorplan, Pantry, Primary Suite, Radon Mitigation System, Smart Thermostat, Smoke Free, Vaulted Ceiling(s), Walk-In Closet(s), Wet Bar
- Appliances
- Dishwasher, Disposal, Microwave, Range, Range Hood, Self Cleaning Oven
- Laundry Features
- Sink
- Electric
- Central Air
- Flooring
- Carpet, Tile, Wood
- Cooling
- Central Air
- Heating
- Baseboard, Forced Air, Natural Gas, Oil
- Fireplaces Features
- Basement, Electric, Family Room, Gas, Gas Log, Living Room
- Utilities
- Cable Available, Electricity Connected, Natural Gas Connected
Exterior Details
- Features
- Lighting, Private Yard, Rain Gutters
- Water
- Public
- Sewer
- Public Sewer
Garage & Parking
- Parking Features
- Concrete, Dry Walled, Exterior Access Door, Finished Garage, Floor Coating, Lighted, Oversized
Exterior Construction
- Roof
- Composition
- Construction Materials
- Frame
- Exterior Features
- Lighting, Private Yard, Rain Gutters
- Window Features
- Storm Window(s)
- Security Features
- Carbon Monoxide Detector(s), Radon Detector, Smoke Detector(s)
- Builder Name
- Sage Homes, LLC
- Builder Source
- Public Records
Land Details
- PPA
- 0.00
- Road Frontage Type
- Public, Year Round
- Road Responsibility
- Road Maintenance Agreement
- Road Surface Type
- Paved
- Sewer Fee
- 0.00
Schools
- Elementary School
- Hollister Lake
- Middle School
- Severance
- High School
- Severance
Walk Score®
Contact Agent
executed in 0.271 sec.













