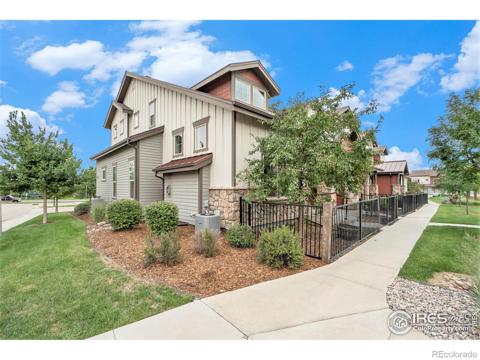8281 Wynstone Court
Windsor, CO 80550 — Weld County — Highpointe Estates NeighborhoodResidential $938,000 Active Listing# IR1023871
5 beds 3 baths 4338.00 sqft Lot size: 11326.00 sqft 0.26 acres 2017 build
Property Description
Stunning Home in Highpointe Estates, Windsor! This immaculate 5-bedroom, 4-bathroom home boasts over 4,000 finished square feet of living space and is perfectly situated on a 0.26-acre lot backing to a serene green belt. The main level features beautiful hardwood floors and a spacious kitchen with ample storage, making it ideal for both cooking and entertaining. Upstairs, you'll find a versatile loft space and three generously sized bedrooms. The newly finished basement is a showstopper, offering two additional bedrooms, a bathroom, a weight room, a rec room, a bar area, and plenty of storage. Step outside to enjoy the expansive backyard with a newly enlarged deck, covered patio, fire pit, and garden beds-perfect for relaxing or hosting gatherings. With fresh carpet and stylish updates throughout, this home is move-in ready and offers the best of Windsor living in a highly sought-after neighborhood
Listing Details
- Property Type
- Residential
- Listing#
- IR1023871
- Source
- REcolorado (Denver)
- Last Updated
- 01-09-2025 07:01pm
- Status
- Active
- Off Market Date
- 11-30--0001 12:00am
Property Details
- Property Subtype
- Single Family Residence
- Sold Price
- $938,000
- Original Price
- $938,000
- Location
- Windsor, CO 80550
- SqFT
- 4338.00
- Year Built
- 2017
- Acres
- 0.26
- Bedrooms
- 5
- Bathrooms
- 3
- Levels
- Two, Three Or More
Map
Property Level and Sizes
- SqFt Lot
- 11326.00
- Lot Features
- Eat-in Kitchen, Five Piece Bath, Kitchen Island, Open Floorplan, Pantry, Walk-In Closet(s), Wet Bar
- Lot Size
- 0.26
- Basement
- Full, Sump Pump, Unfinished
Financial Details
- Previous Year Tax
- 6905.00
- Year Tax
- 2023
- Primary HOA Amenities
- Clubhouse, Park, Pool, Tennis Court(s), Trail(s)
- Primary HOA Fees
- 0.00
Interior Details
- Interior Features
- Eat-in Kitchen, Five Piece Bath, Kitchen Island, Open Floorplan, Pantry, Walk-In Closet(s), Wet Bar
- Appliances
- Dishwasher, Disposal, Refrigerator, Self Cleaning Oven
- Laundry Features
- In Unit
- Electric
- Ceiling Fan(s), Central Air
- Cooling
- Ceiling Fan(s), Central Air
- Fireplaces Features
- Gas, Living Room
- Utilities
- Cable Available, Electricity Available, Natural Gas Available
Exterior Details
- Features
- Balcony
- Water
- Public
- Sewer
- Public Sewer
Garage & Parking
Exterior Construction
- Roof
- Composition, Wood
- Construction Materials
- Brick, Wood Frame
- Exterior Features
- Balcony
- Window Features
- Window Coverings
- Builder Source
- Assessor
Land Details
- PPA
- 0.00
- Road Frontage Type
- Public
- Sewer Fee
- 0.00
Schools
- Elementary School
- High Plains
- Middle School
- Conrad Ball
- High School
- Mountain View
Walk Score®
Listing Media
- Virtual Tour
- Click here to watch tour
Contact Agent
executed in 2.833 sec.













