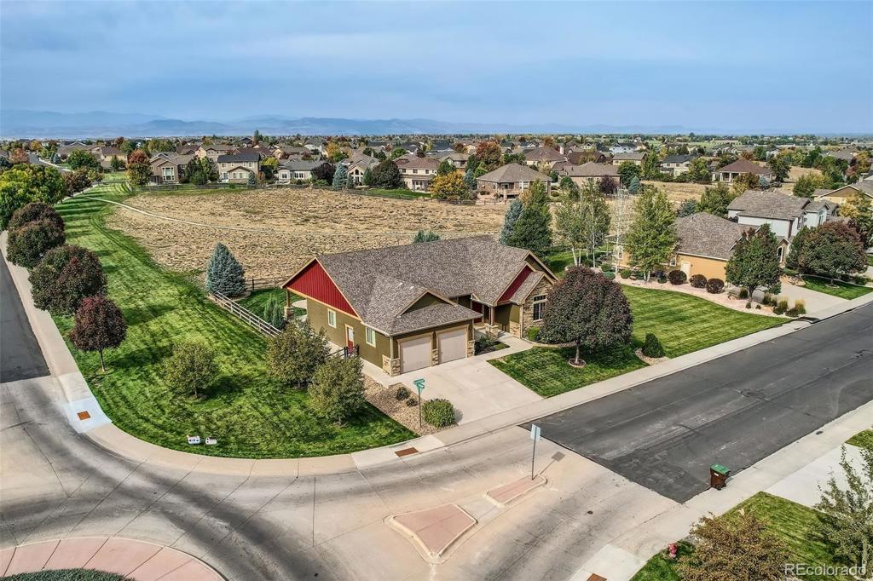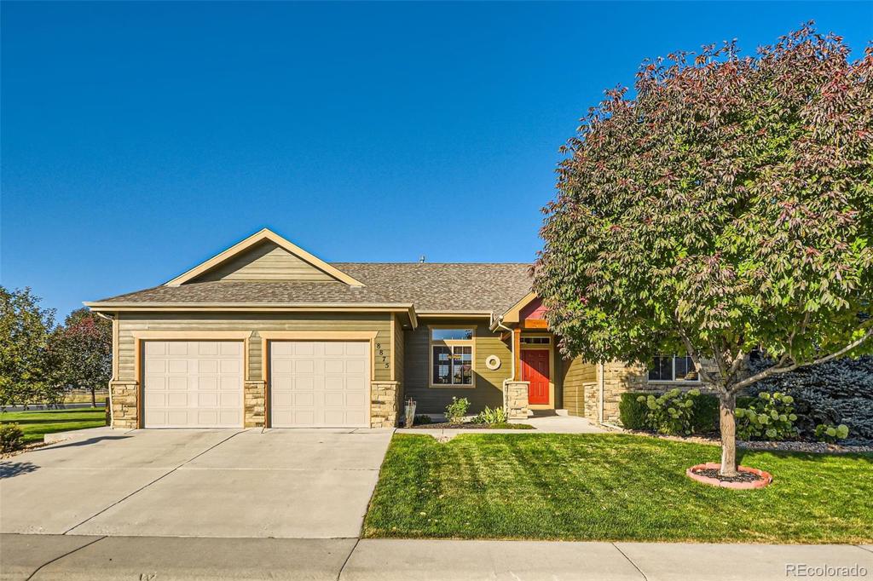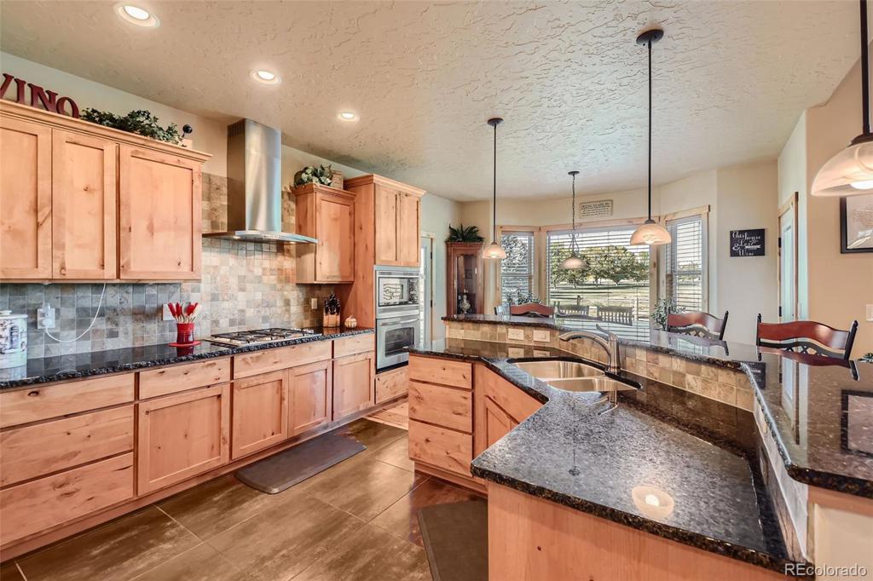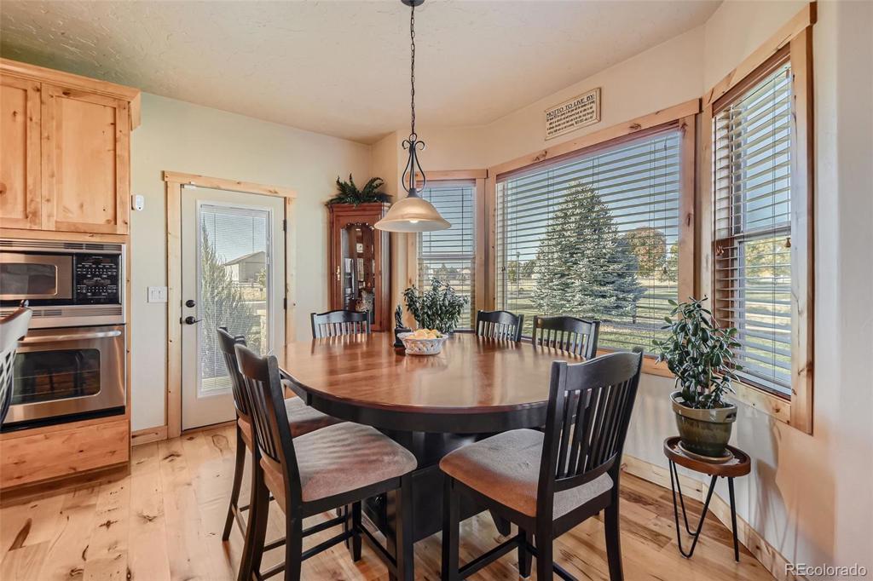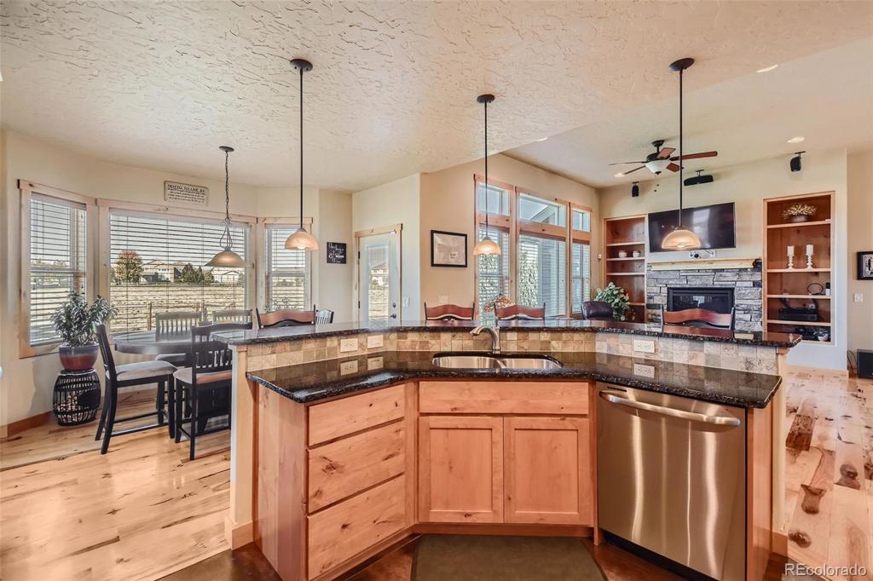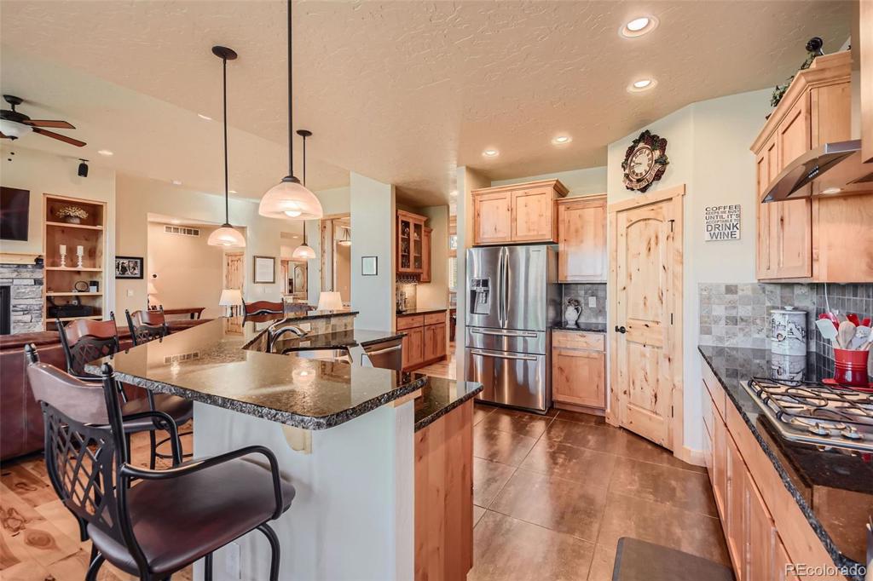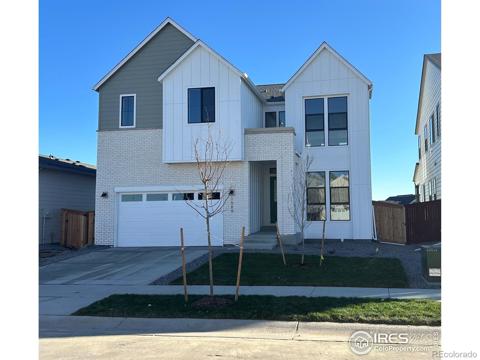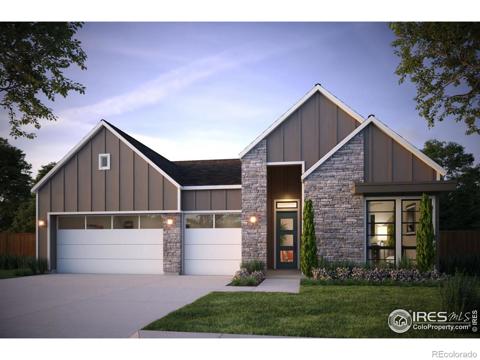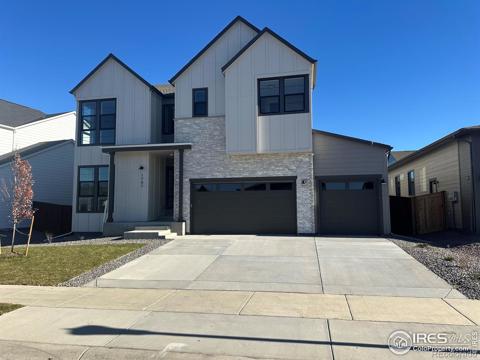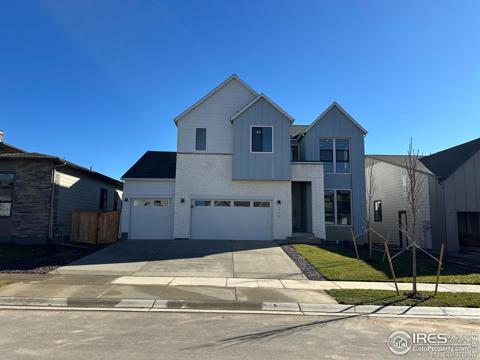8875 Blackwood Drive
Windsor, CO 80550 — Larimer County — High Pointe NeighborhoodResidential $835,000 Active Listing# 8882283
3 beds 3 baths 4418.00 sqft Lot size: 10125.00 sqft 0.23 acres 2012 build
Property Description
OPEN HOUSES! 12pm - 4pm: Friday 11/29, Saturday 11/30, Sunday 12/1
Welcome to this stunning custom ranch style home in the highly desirable High Pointe neighborhood. The huge corner lot is uniquely backed by open space and has breathtaking Longs Peak views, with no neighbors on three sides! Meticulously maintained by the original owner, this 3 bed, 3 bath home has an open floor plan with high quality craftsmanship including: a bright and open floor plan with high ceilings, gorgeous 6” wide solid plank hickory floors, Knotty Alder Tharp cabinetry in a gourmet chef’s kitchen with slab granite counters and stainless appliances, hand troweled wall texture, oil-rubbed iron lighting and more. The primary has its own backyard access, 5-piece bathroom and walk-in master closet. Enjoy exceptional outdoor living with a front patio, and two large backyard patios with a spacious and fully landscaped yard. The insulated and finished 3-car tandem garage comes with metal pegboard, a Kobalt workbench and Race Deck flooring. Attention to detail with a 95% high efficiency furnace with whole house humidifier, active Radon Mitigation system installed, main living areas wired for surround sound and cat-5e cable wired throughout. 9’ ceilings in the unfinished basement with rough-in plumbing provides great opportunity for future expansion! The community offers premium amenities, with plenty of trails through natural open space, a pool, playground, tennis courts and more + easy access to I-25 and the Front Range!
Listing Details
- Property Type
- Residential
- Listing#
- 8882283
- Source
- REcolorado (Denver)
- Last Updated
- 11-28-2024 05:18pm
- Status
- Active
- Off Market Date
- 11-30--0001 12:00am
Property Details
- Property Subtype
- Single Family Residence
- Sold Price
- $835,000
- Original Price
- $849,995
- Location
- Windsor, CO 80550
- SqFT
- 4418.00
- Year Built
- 2012
- Acres
- 0.23
- Bedrooms
- 3
- Bathrooms
- 3
- Levels
- One
Map
Property Level and Sizes
- SqFt Lot
- 10125.00
- Lot Features
- Breakfast Nook, Ceiling Fan(s), Five Piece Bath, Granite Counters, High Ceilings, Jack & Jill Bathroom, Jet Action Tub, Kitchen Island, Open Floorplan, Pantry, Primary Suite, Radon Mitigation System, Smoke Free, Vaulted Ceiling(s), Walk-In Closet(s)
- Lot Size
- 0.23
- Foundation Details
- Slab
- Basement
- Bath/Stubbed, Unfinished
Financial Details
- Previous Year Tax
- 6412.00
- Year Tax
- 2023
- Is this property managed by an HOA?
- Yes
- Primary HOA Name
- n/a Metro District
- Primary HOA Phone Number
- n/a
- Primary HOA Amenities
- Clubhouse, Park, Playground, Pool, Spa/Hot Tub, Tennis Court(s), Trail(s)
- Primary HOA Fees
- 600.00
- Primary HOA Fees Frequency
- Annually
Interior Details
- Interior Features
- Breakfast Nook, Ceiling Fan(s), Five Piece Bath, Granite Counters, High Ceilings, Jack & Jill Bathroom, Jet Action Tub, Kitchen Island, Open Floorplan, Pantry, Primary Suite, Radon Mitigation System, Smoke Free, Vaulted Ceiling(s), Walk-In Closet(s)
- Appliances
- Cooktop, Dishwasher, Disposal, Dryer, Gas Water Heater, Microwave, Oven, Range Hood, Refrigerator, Washer
- Laundry Features
- In Unit
- Electric
- Central Air
- Flooring
- Carpet, Wood
- Cooling
- Central Air
- Heating
- Forced Air
- Fireplaces Features
- Living Room
Exterior Details
- Features
- Fire Pit, Gas Valve, Private Yard, Rain Gutters
- Lot View
- Mountain(s)
- Water
- Public
- Sewer
- Public Sewer
Garage & Parking
- Parking Features
- Exterior Access Door, Finished, Insulated Garage
Exterior Construction
- Roof
- Composition
- Construction Materials
- Frame, Other
- Exterior Features
- Fire Pit, Gas Valve, Private Yard, Rain Gutters
- Security Features
- Carbon Monoxide Detector(s), Radon Detector, Smoke Detector(s)
- Builder Source
- Public Records
Land Details
- PPA
- 0.00
- Road Surface Type
- Paved
- Sewer Fee
- 0.00
Schools
- Elementary School
- High Plains
- Middle School
- Conrad Ball
- High School
- Mountain View
Walk Score®
Contact Agent
executed in 2.329 sec.




