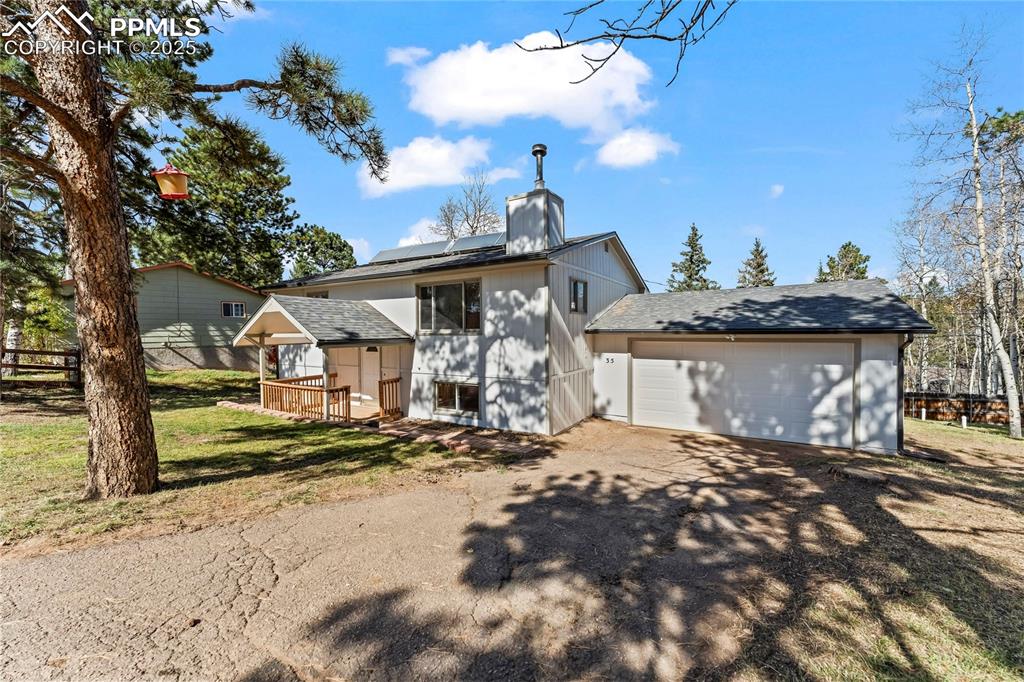231 S Forty Road
Woodland Park, CO 80863 — Teller County — Catamount Area NeighborhoodResidential $987,500 Sold Listing# 9502191
5 beds 4718 sqft 23.7300 acres 1972 build
Property Description
Welcome to this 2-story home offering breathtaking views of Pikes Peak from every corner, conveniently located in the heart of Woodland Park, offering a perfect blend of city convenience and rural tranquility. Situated on 23 pristine acres setup for horses/animals with 6 stall barn and loafing shed. This property features an oversized detached 2-car garage ideal for parking trailers, UTVs, RVs, and more. Embrace the possibilities of a large garden or keeping bees on this expansive lot. Step inside and be greeted by engineered wood floors that flow throughout. The formal sunken living room impresses with its wood burning fireplace and abundant natural light streaming through the large windows. The expansive kitchen is equipped with appliances incl double ovens, tile countertops and backsplash, an island, built-in bench seat capturing views of Pikes Peak, brick tile flr, and seamlessly connects to the formal dining room, making it a delightful space for hosting gatherings. The formal dining room has coffered ceiling space for china cabinet and sconce lighting. From here you can access the sunrm w/ spa. Great for growing plants all year round and enjoying the panoramic mountain views. Completing the main level is the family room w, vaulted ceilings, fireplace, and great views of the landscape. Just above is the loft perfect for an office also boasting picture perfect Pikes Peak views. The upper-level primary bedrm offers a serene retreat w/full bath. 3 additional bedrooms on the upper level have great views of the surrounding landscape and easy access to the hallway full bath. The garden level basement rec rm provides that extra space for all your needs and a large bedrm w/ nearby ¾ bath. Outside, the covered patio is the perfect spot to capture stunning sunrise views and enjoy the serenity of the mature pine forest and open meadows. Embrace the beauty of the mountains year-round, with easy access to fishing, hiking, off-road trails, and more. Don't miss out on this opportunity.
Listing Details
- Property Type
- Residential
- Listing#
- 9502191
- Source
- PPAR (Pikes Peak Association)
- Last Updated
- 11-21-2023 12:43pm
- Status
- Sold
Property Details
- Sold Price
- $987,500
- Location
- Woodland Park, CO 80863
- SqFT
- 4718
- Year Built
- 1972
- Acres
- 23.7300
- Bedrooms
- 5
- Garage spaces
- 4
- Garage spaces count
- 4
Map
Property Level and Sizes
- SqFt Finished
- 4718
- SqFt Upper
- 1127
- SqFt Main
- 2039
- SqFt Basement
- 1552
- Lot Description
- 360-degree View, City View, Level, Mountain View, Trees/Woods, View of Pikes Peak
- Lot Size
- 1033679.0000
- Base Floor Plan
- 2 Story
- Basement Finished %
- 100
Financial Details
- Previous Year Tax
- 3250.60
- Year Tax
- 2022
Interior Details
- Appliances
- 220v in Kitchen, Dishwasher, Double Oven, Refrigerator, Self Cleaning Oven
- Fireplaces
- Two, Wood Burning
- Utilities
- Electricity Connected, Propane, Telephone
Exterior Details
- Fence
- Other,See Prop Desc Remarks
- Wells
- 0
- Water
- Municipal,Well
- Out Buildings
- Loafing Shed,Shop,Stable & Stalls,Storage Shed,Other,See Prop Desc Remarks
Room Details
- Baths Full
- 3
- Main Floor Bedroom
- 0
- Laundry Availability
- Main
Garage & Parking
- Garage Type
- Attached,Detached
- Garage Spaces
- 4
- Garage Spaces
- 4
- Parking Features
- Garage Door Opener
- Out Buildings
- Loafing Shed,Shop,Stable & Stalls,Storage Shed,Other,See Prop Desc Remarks
Exterior Construction
- Structure
- Frame
- Siding
- Alum/Vinyl/Steel
- Roof
- Composite Shingle
- Construction Materials
- Existing Home
Land Details
- Water Tap Paid (Y/N)
- No
Schools
- School District
- Woodland Park RE2
Walk Score®
Listing Media
- Virtual Tour
- Click here to watch tour
Contact Agent
executed in 0.314 sec.












