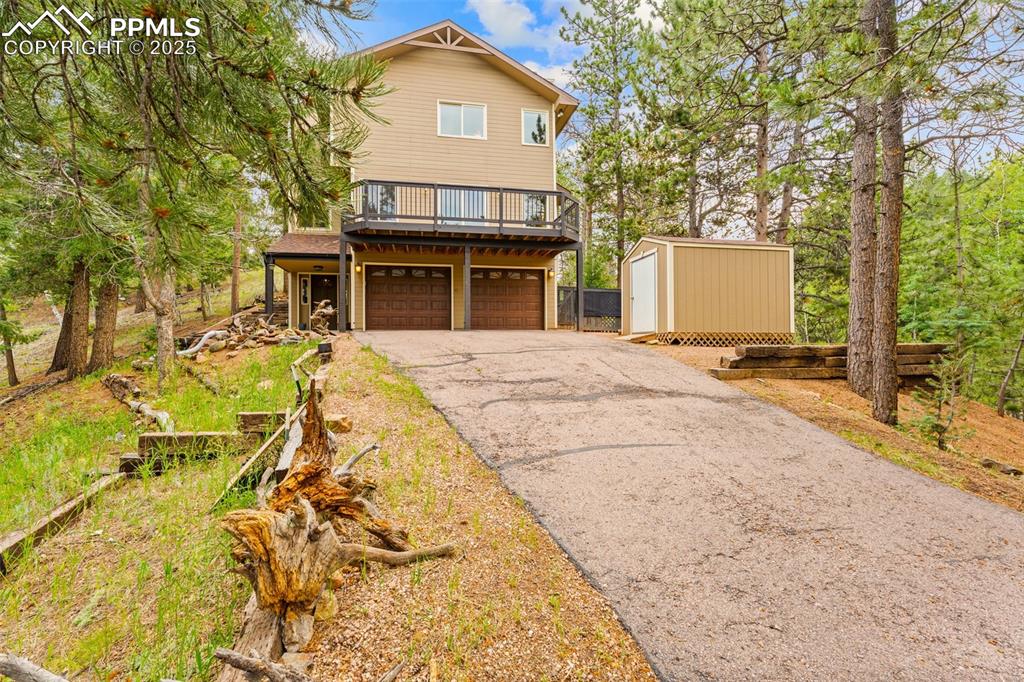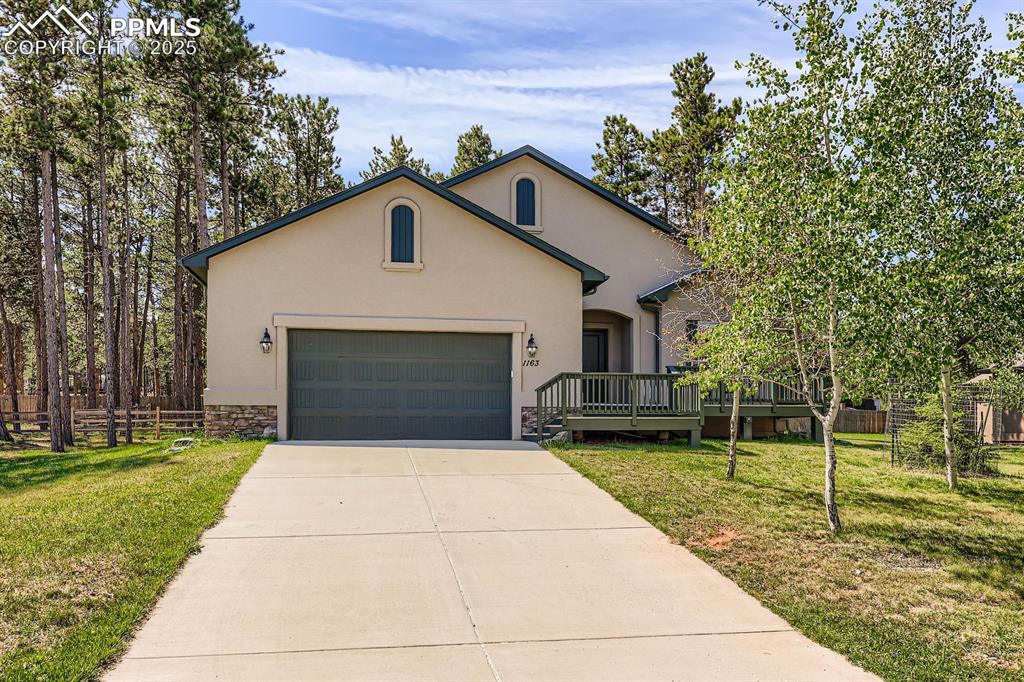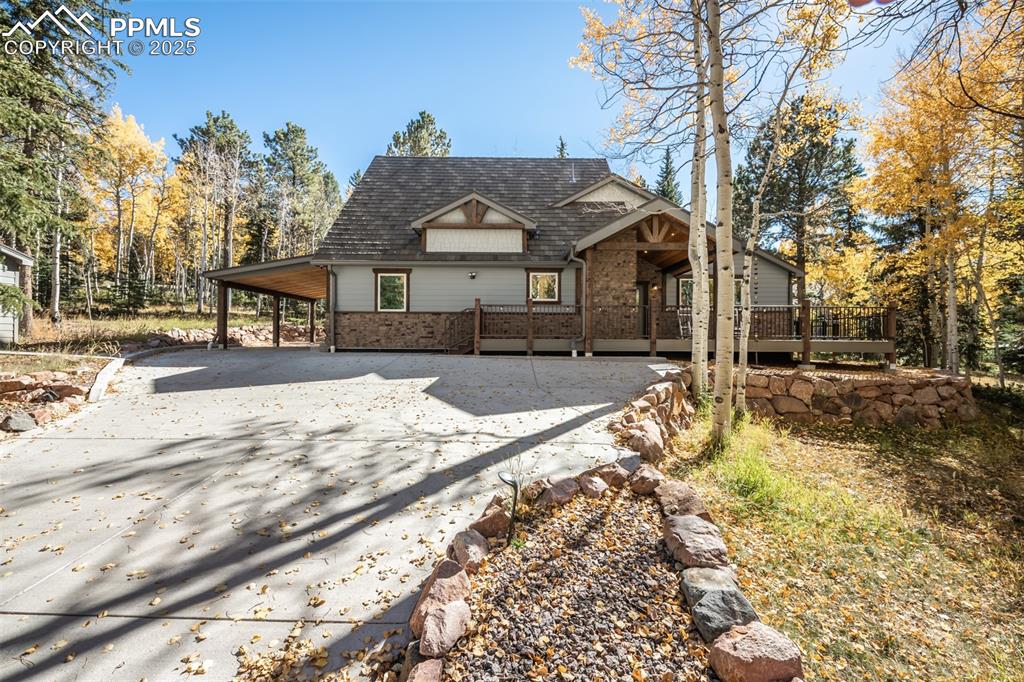2882 Sunnywood Avenue
Woodland Park, CO 80863 — Teller County — Sunnywood Manor NeighborhoodResidential $635,000 Active Listing# 8706294
3 beds 4 baths 2547.00 sqft Lot size: 43995.60 sqft 1.01 acres 1993 build
Property Description
Nestled atop a beautifully treed 1-acre lot, this mountain home offers privacy, natural beauty, and stunning views. The open main floor plan welcomes you with a bright and inviting living room featuring multiple windows that fill the space with natural light, free standing cozy gas-log stove, and walkout access to a spacious deck—perfect for enjoying the mountain air. The kitchen is well-appointed with a breakfast bar and a sunny nook, ideal for casual meals, while the formal dining room offers a more intimate setting and opens to its own private deck. Upstairs, you’ll find two expansive en suite bedrooms, including a spacious primary suite with a large walk-in closet. The laundry area is conveniently located near the upper-level bedrooms. The home features beautiful knotty alder solid wood doors and trim throughout, adding warmth and rustic charm. The lower level includes a third bedroom with an attached full bath, offering privacy for guests or multigenerational living. An attached 2-car garage provides convenient parking and storage. Located just minutes from all the amenities of Woodland Park—including the hospital, schools, shopping, and dining—this home also offers easy access to outdoor recreation, with Pike National Forest, Rampart Reservoir, and miles of hiking and biking trails nearby. This is Colorado mountain living at its finest.
Listing Details
- Property Type
- Residential
- Listing#
- 8706294
- Source
- REcolorado (Denver)
- Last Updated
- 08-12-2025 11:47am
- Status
- Active
- Off Market Date
- 11-30--0001 12:00am
Property Details
- Property Subtype
- Single Family Residence
- Sold Price
- $635,000
- Original Price
- $650,000
- Location
- Woodland Park, CO 80863
- SqFT
- 2547.00
- Year Built
- 1993
- Acres
- 1.01
- Bedrooms
- 3
- Bathrooms
- 4
- Levels
- Two
Map
Property Level and Sizes
- SqFt Lot
- 43995.60
- Lot Features
- Ceiling Fan(s), Kitchen Island, Smoke Free, Walk-In Closet(s)
- Lot Size
- 1.01
- Foundation Details
- Slab
- Basement
- Finished, Walk-Out Access
Financial Details
- Previous Year Tax
- 3723.00
- Year Tax
- 2024
- Primary HOA Fees
- 0.00
Interior Details
- Interior Features
- Ceiling Fan(s), Kitchen Island, Smoke Free, Walk-In Closet(s)
- Appliances
- Gas Water Heater
- Electric
- None
- Flooring
- Carpet, Tile
- Cooling
- None
- Heating
- Forced Air, Natural Gas
- Fireplaces Features
- Free Standing, Gas Log, Living Room
- Utilities
- Electricity Connected, Natural Gas Connected, Phone Connected
Exterior Details
- Features
- Private Yard, Rain Gutters
- Lot View
- Mountain(s)
- Water
- Public
- Sewer
- Public Sewer
Garage & Parking
- Parking Features
- Asphalt, Dry Walled, Lift
Exterior Construction
- Roof
- Composition
- Construction Materials
- Frame
- Exterior Features
- Private Yard, Rain Gutters
- Window Features
- Double Pane Windows
- Security Features
- Carbon Monoxide Detector(s), Smoke Detector(s)
- Builder Source
- Public Records
Land Details
- PPA
- 0.00
- Road Frontage Type
- Public
- Road Responsibility
- Public Maintained Road
- Road Surface Type
- Paved
- Sewer Fee
- 0.00
Schools
- Elementary School
- Columbine
- Middle School
- Woodland Park
- High School
- Woodland Park
Walk Score®
Listing Media
- Virtual Tour
- Click here to watch tour
Contact Agent
executed in 0.315 sec.












