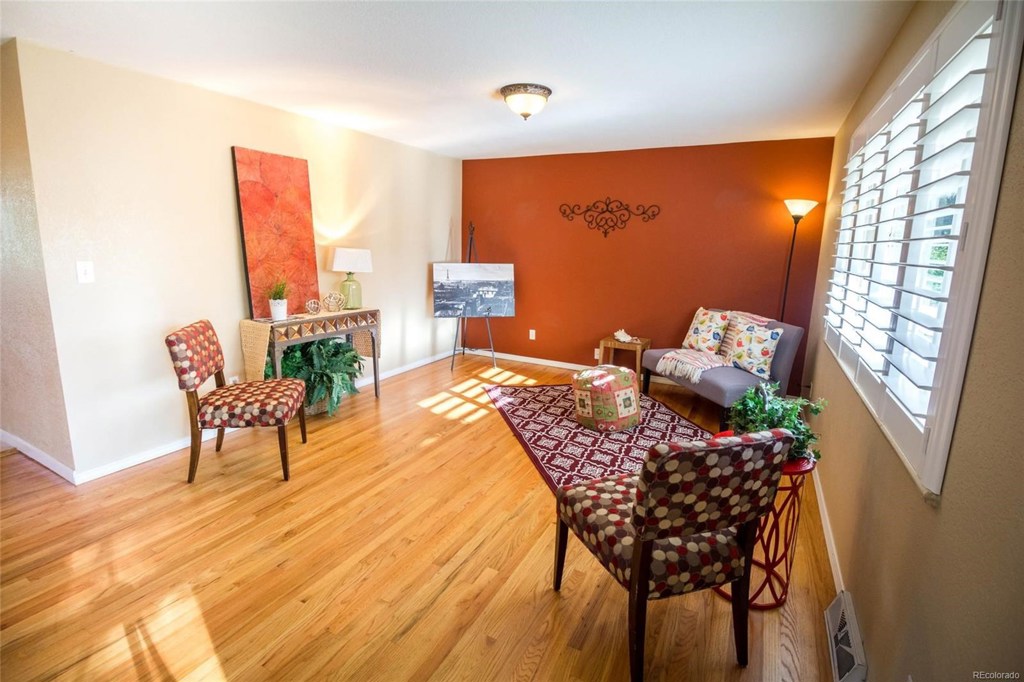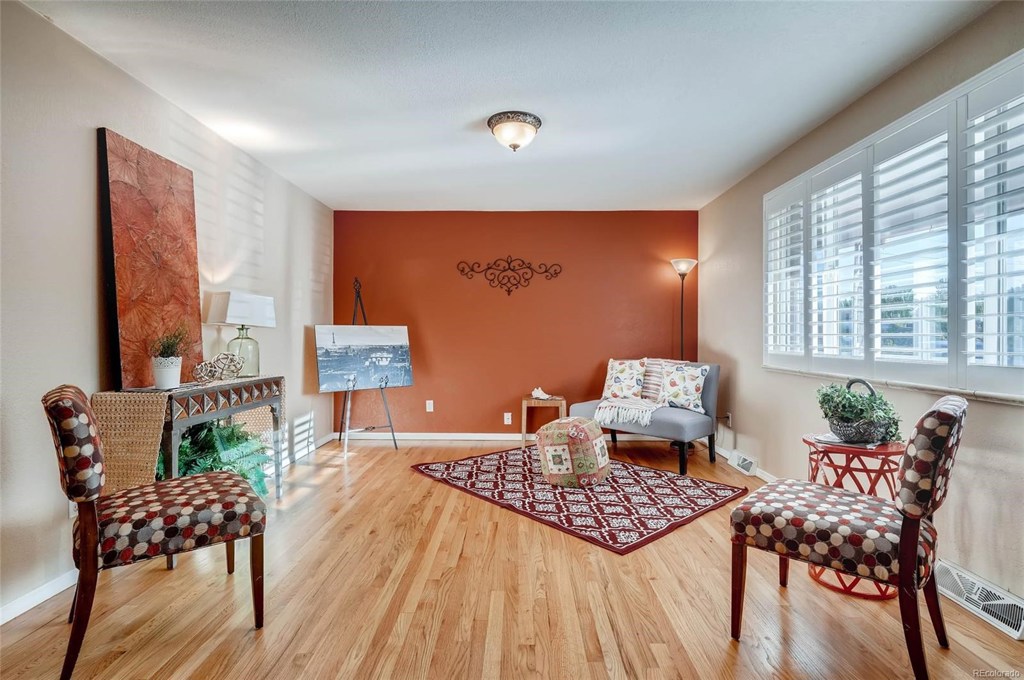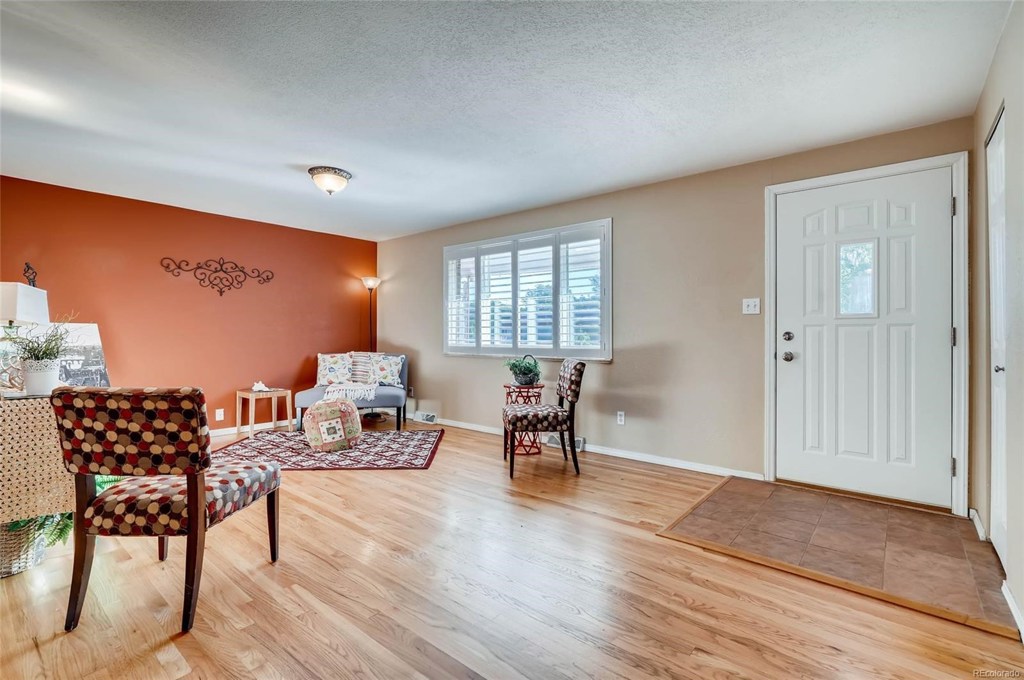6475 Winona Court
Arvada, CO 80003 — Adams County — Northridge NeighborhoodResidential $400,000 Sold Listing# 2967879
4 beds 2 baths 2106.00 sqft Lot size: 7500.00 sqft $194.55/sqft 0.17 acres 1963 build
Updated: 10-25-2019 04:01pm
Property Description
It doesn't get any better than this! This home is move in ready, updated and gas range in kitchen. Enjoy the beautiful hardwoods throughout main level, newer Plantation shutters in living room, kitchen and dining area! The sprinkler system will keep that lawn plush, and room for the RV! Located close to light rail station, grocery, hardware store and dining. Enjoy the covered and enclosed patio year round, and the garden, wait until you see it! Modern and fully finished basement with a kitchen, perfect in-law apartment. Newer AC and all existing appliances included, Homewarranty included! Radon mitigation system already installed and new gutters just put on! You won't need to worry if you left the garage door open, garage door opener newer and ready to be controlled by your phone! If you've seen others up here, you'll quickly see that this place shines. Take a look and you'll find that the property is in superior shape and ready for you to call home!
Listing Details
- Property Type
- Residential
- Listing#
- 2967879
- Source
- REcolorado (Denver)
- Last Updated
- 10-25-2019 04:01pm
- Status
- Sold
- Status Conditions
- None Known
- Der PSF Total
- 189.93
- Off Market Date
- 09-28-2019 12:00am
Property Details
- Property Subtype
- Single Family Residence
- Sold Price
- $400,000
- Original Price
- $394,900
- List Price
- $400,000
- Location
- Arvada, CO 80003
- SqFT
- 2106.00
- Year Built
- 1963
- Acres
- 0.17
- Bedrooms
- 4
- Bathrooms
- 2
- Parking Count
- 2
- Levels
- One
Map
Property Level and Sizes
- SqFt Lot
- 7500.00
- Lot Features
- Eat-in Kitchen, Heated Basement, Radon Mitigation System, Tile Counters
- Lot Size
- 0.17
- Basement
- Finished,Full,Interior Entry/Standard
Financial Details
- PSF Total
- $189.93
- PSF Finished All
- $194.55
- PSF Finished
- $194.55
- PSF Above Grade
- $379.87
- Previous Year Tax
- 2946.00
- Year Tax
- 2018
- Is this property managed by an HOA?
- No
- Primary HOA Fees
- 0.00
Interior Details
- Interior Features
- Eat-in Kitchen, Heated Basement, Radon Mitigation System, Tile Counters
- Appliances
- Dishwasher, Disposal, Dryer, Freezer, Microwave, Oven, Refrigerator, Washer, Washer/Dryer
- Laundry Features
- In Unit
- Electric
- Central Air
- Flooring
- Carpet, Tile, Wood
- Cooling
- Central Air
- Heating
- Forced Air, Natural Gas
- Utilities
- Cable Available, Electricity Connected, Natural Gas Available, Natural Gas Connected, Phone Connected
Exterior Details
- Features
- Garden, Private Yard, Rain Gutters
- Patio Porch Features
- Covered,Front Porch,Patio
- Sewer
- Public Sewer
| Type | SqFt | Floor | # Stalls |
# Doors |
Doors Dimension |
Features | Description |
|---|---|---|---|---|---|---|---|
| Barn/Storage | 0.00 | 0 |
0 |
||||
| Shed(s) | 0.00 | 0 |
0 |
Utility Shed |
Room Details
# |
Type |
Dimensions |
L x W |
Level |
Description |
|---|---|---|---|---|---|
| 1 | Living Room | - |
19.00 x 12.00 |
Main |
|
| 2 | Dining Room | - |
10.00 x 8.40 |
Main |
|
| 3 | Bedroom | - |
11.90 x 14.10 |
Main |
|
| 4 | Bedroom | - |
10.00 x 8.40 |
Main |
|
| 5 | Family Room | - |
14.40 x 11.60 |
Basement |
|
| 6 | Kitchen | - |
10.40 x 9.70 |
Main |
Gas Range Cherrywood Cabinets |
| 7 | Kitchen | - |
12.80 x 12.60 |
Basement |
|
| 8 | Bedroom | - |
10.80 x 9.10 |
Basement |
With Egress Window |
| 9 | Bedroom | - |
9.10 x 9.10 |
Basement |
Non Conforming |
| 10 | Sun Room | - |
16.30 x 13.90 |
Main |
Covered Enclosed Patio Newer |
| 11 | Bathroom (Full) | - |
- |
Main |
|
| 12 | Bathroom (Full) | - |
- |
Basement |
|
| 13 | Bonus Room | - |
7.00 x 11.50 |
Basement |
office area |
| 14 | Laundry | - |
- |
Basement |
Washer and Dryer Included |
Garage & Parking
- Parking Spaces
- 2
- Parking Features
- Concrete, Driveway-Gravel, Garage, Off Street
| Type | # of Spaces |
L x W |
Description |
|---|---|---|---|
| Garage (Attached) | 1 |
- |
|
| Off-Street | 1 |
- |
RV parking Gravel Driveway |
| Type | SqFt | Floor | # Stalls |
# Doors |
Doors Dimension |
Features | Description |
|---|---|---|---|---|---|---|---|
| Barn/Storage | 0.00 | 0 |
0 |
||||
| Shed(s) | 0.00 | 0 |
0 |
Utility Shed |
Exterior Construction
- Roof
- Composition
- Construction Materials
- Brick
- Architectural Style
- Traditional
- Exterior Features
- Garden, Private Yard, Rain Gutters
- Window Features
- Double Pane Windows, Window Coverings
- Security Features
- Smoke Detector(s)
- Builder Source
- Public Records
Land Details
- PPA
- 2352941.18
- Road Frontage Type
- Public Road
- Road Responsibility
- Public Maintained Road
- Road Surface Type
- Paved
Schools
- Elementary School
- Tennyson Knolls
- Middle School
- Scott Carpenter
- High School
- Westminster
Walk Score®
Listing Media
- Virtual Tour
- Click here to watch tour
Contact Agent
executed in 1.428 sec.









