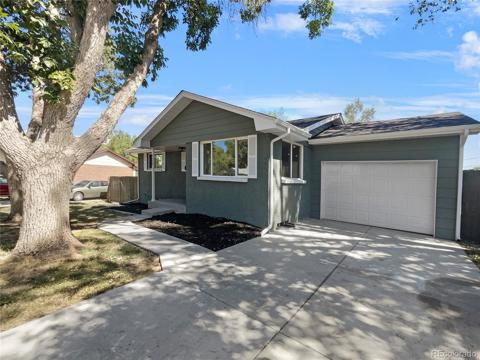8219 Chase Drive
Arvada, CO 80003 — Jefferson County — Far Horizons Flg #2 NeighborhoodOpen House - Public: Sun Sep 28, 12:00PM-3:00PM
Residential $475,000 Active Listing# 3314786
4 beds 2 baths 1788.00 sqft Lot size: 9583.20 sqft 0.22 acres 1966 build
Property Description
OPEN HOUSES SAT 9/27 and SUN 9/28 12-3PM. A rare chance to own a single-family home with a yard at this price point in Arvada. With nearly 1,800 square feet above grade, this bi-level offers a functional layout that includes a spacious primary bedroom with a walk-in closet on the upper level, three additional bedrooms, an office / flex space and two full bathrooms.
Thoughtful updates include a renovated lower-level bathroom, new windows and gutters, refinished hardwood floors, new tile in the kitchen and entry, fresh paint, and a brand-new back deck ready for autumn evenings. You’ll also find a new stairwell railing, a radon mitigation system, and an oversized one-car garage plus two driveways for ample parking or even an RV. The backyard is generous in size, with a gardening area and plenty of potential to create your dream outdoor retreat.
Located just steps from Far Horizons Park and a short walk along Discovery Trail to Lake Arbor Park, you’re also minutes from King Soopers, Costco, Trader Joe’s, Sprouts, Natural Grocer’s, Target, restaurants, and more. Quick access to US 36 and I-70 makes it easy to commute to Denver or Boulder, or go up to the mountains while still enjoying the comfort of a quiet neighborhood setting.
Listing Details
- Property Type
- Residential
- Listing#
- 3314786
- Source
- REcolorado (Denver)
- Last Updated
- 09-27-2025 09:05pm
- Status
- Active
- Off Market Date
- 11-30--0001 12:00am
Property Details
- Property Subtype
- Single Family Residence
- Sold Price
- $475,000
- Original Price
- $475,000
- Location
- Arvada, CO 80003
- SqFT
- 1788.00
- Year Built
- 1966
- Acres
- 0.22
- Bedrooms
- 4
- Bathrooms
- 2
- Levels
- Bi-Level
Map
Property Level and Sizes
- SqFt Lot
- 9583.20
- Lot Features
- Ceiling Fan(s), Kitchen Island, Radon Mitigation System, Smoke Free, Walk-In Closet(s)
- Lot Size
- 0.22
Financial Details
- Previous Year Tax
- 3107.00
- Year Tax
- 2024
- Primary HOA Fees
- 0.00
Interior Details
- Interior Features
- Ceiling Fan(s), Kitchen Island, Radon Mitigation System, Smoke Free, Walk-In Closet(s)
- Appliances
- Dishwasher, Microwave, Oven, Refrigerator, Water Softener
- Laundry Features
- In Unit
- Electric
- Air Conditioning-Room, Evaporative Cooling
- Flooring
- Tile, Wood
- Cooling
- Air Conditioning-Room, Evaporative Cooling
- Heating
- Baseboard
- Utilities
- Cable Available, Electricity Connected, Natural Gas Connected
Exterior Details
- Features
- Fire Pit, Garden, Private Yard, Rain Gutters
- Water
- Public
- Sewer
- Public Sewer
Garage & Parking
Exterior Construction
- Roof
- Composition
- Construction Materials
- Brick, Frame
- Exterior Features
- Fire Pit, Garden, Private Yard, Rain Gutters
- Window Features
- Double Pane Windows
- Builder Source
- Public Records
Land Details
- PPA
- 0.00
- Road Surface Type
- Paved
- Sewer Fee
- 0.00
Schools
- Elementary School
- Little
- Middle School
- Pomona
- High School
- Pomona
Walk Score®
Listing Media
- Virtual Tour
- Click here to watch tour
Contact Agent
executed in 0.291 sec.













