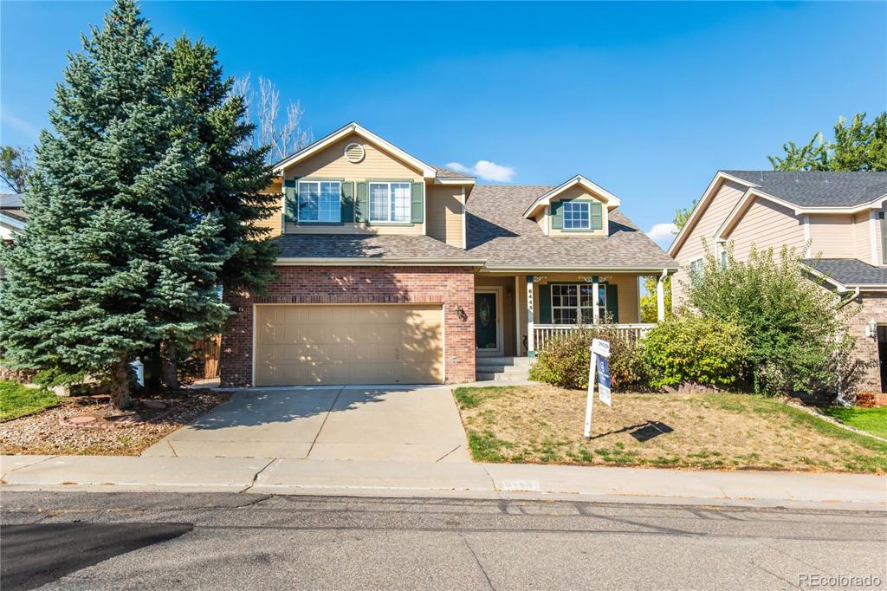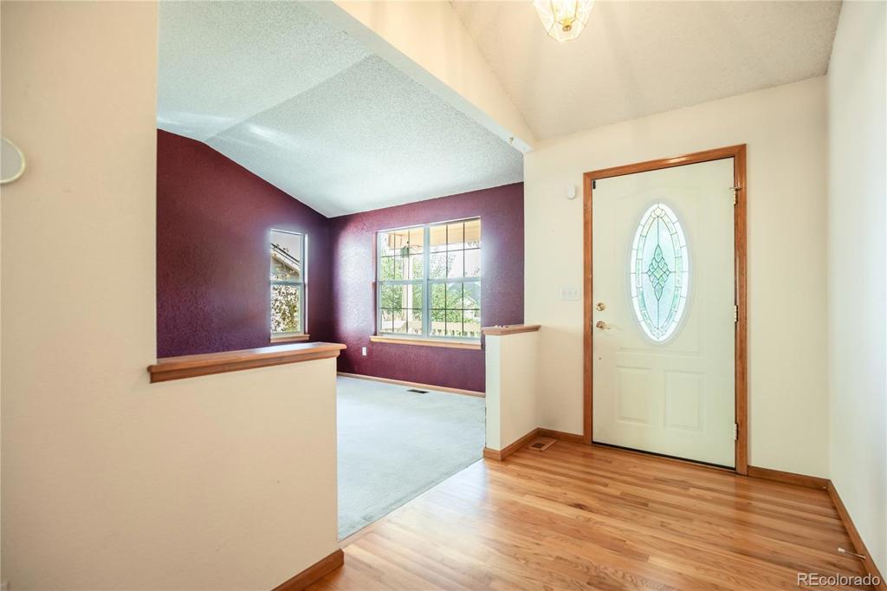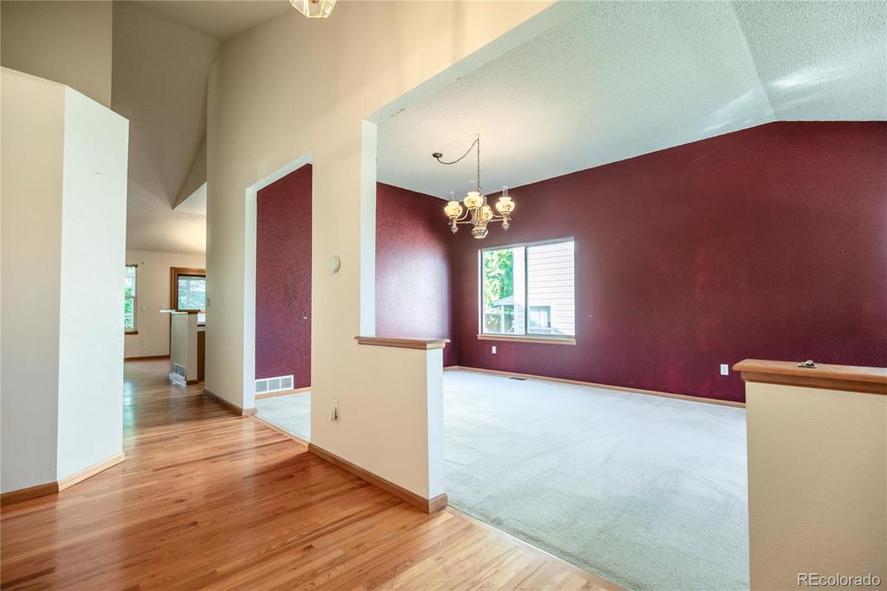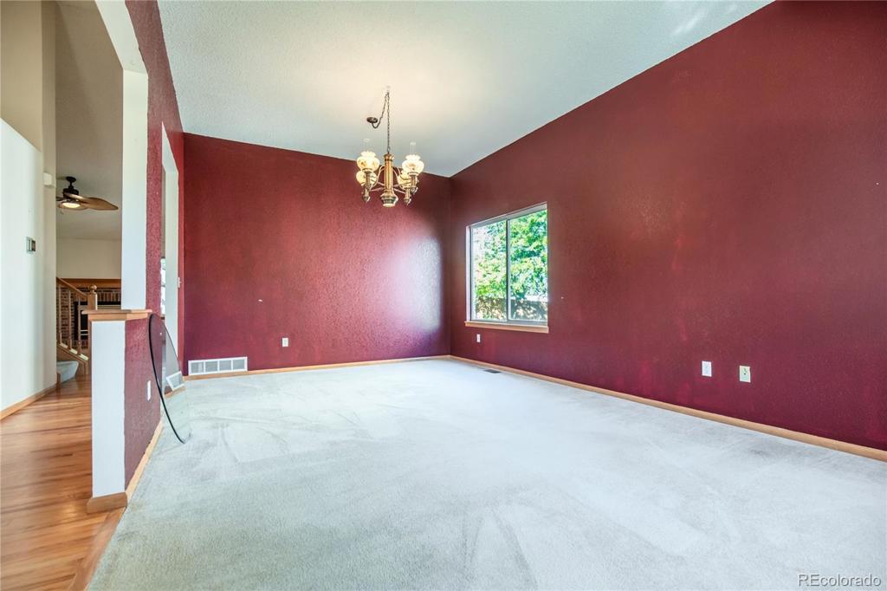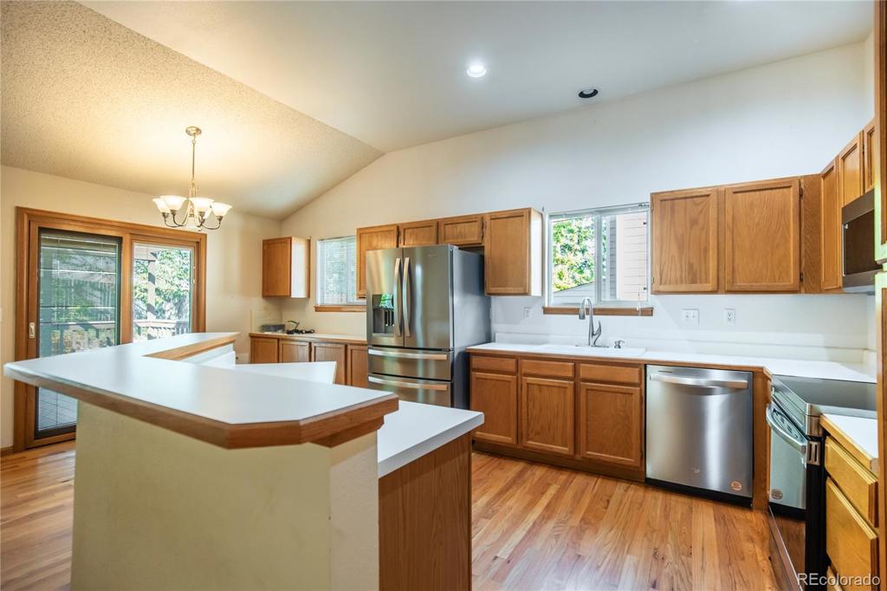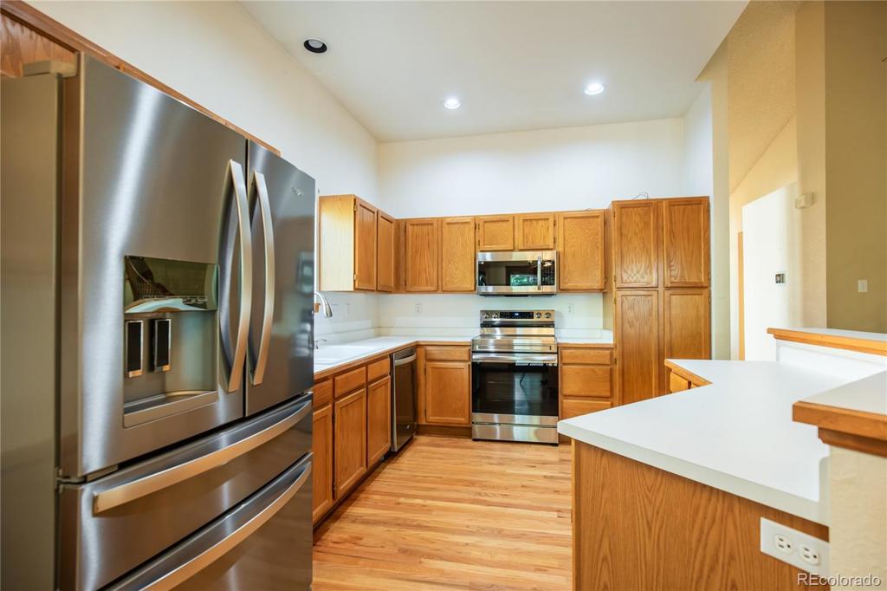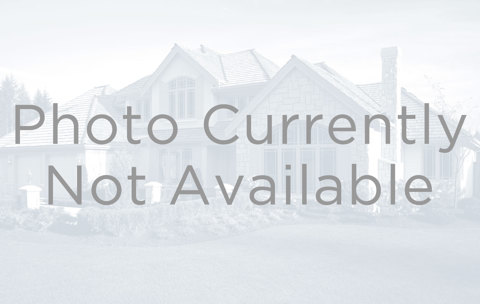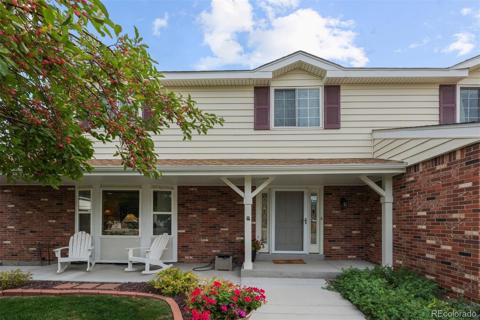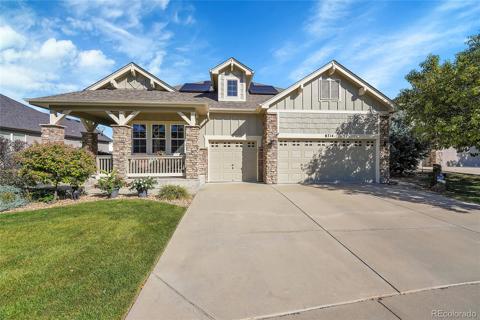6445 Devinney Street
Arvada, CO 80004 — Jefferson County — Ralston Estates NeighborhoodOpen House - Public: Sat Oct 26, 12:00PM-3:00PM
Residential $755,000 Active Listing# 6123590
3 beds 3 baths 3418.00 sqft Lot size: 5775.00 sqft 0.13 acres 1995 build
Property Description
This Ralston Estates two-story home offers a perfect blend of comfort and style, featuring a main floor primary bedroom, two additional bedrooms upstairs, and an open basement ready for your creative touch.
As you enter, the inviting living room/dining room has an open layout, ideal for entertaining or cozy family gatherings.
Continue to the kitchen which is equipped with stainless steel appliances, ample counter space, and an island for dine in options. Step out to the backyard patio making entertaining easy! The Family Room with a cozy fireplace is adjacent to the kitchen. The Primary Bedroom is also on the main floor and is complete with large windows, providing ample natural light, and an en-suite bathroom and large walk in closet. There is a half bath and the laundry is also on the main floor.
The upper level holds two generously sized bedrooms a landing that is large enough for a reading nook or desk and a full bath.
The full open basement offers endless possibilities! Whether you envision a game room, home gym, or additional living space, this space is ready for your personal touch.
Enjoy the private backyard the large deck is perfect for outdoor gatherings or relaxing on weekends.
The attached 2 car garage does have a ramp for indoor access and can be removed if not needed.
There are so many things to enjoy nearby. Dining, shopping, easy access to the mountains and downtown!
Listing Details
- Property Type
- Residential
- Listing#
- 6123590
- Source
- REcolorado (Denver)
- Last Updated
- 10-26-2024 01:05am
- Status
- Active
- Off Market Date
- 11-30--0001 12:00am
Property Details
- Property Subtype
- Single Family Residence
- Sold Price
- $755,000
- Original Price
- $755,000
- Location
- Arvada, CO 80004
- SqFT
- 3418.00
- Year Built
- 1995
- Acres
- 0.13
- Bedrooms
- 3
- Bathrooms
- 3
- Levels
- Two
Map
Property Level and Sizes
- SqFt Lot
- 5775.00
- Lot Features
- Eat-in Kitchen, Five Piece Bath, High Ceilings, Kitchen Island, Primary Suite, Vaulted Ceiling(s), Walk-In Closet(s)
- Lot Size
- 0.13
- Basement
- Unfinished
- Common Walls
- No Common Walls
Financial Details
- Previous Year Tax
- 3051.00
- Year Tax
- 2023
- Is this property managed by an HOA?
- Yes
- Primary HOA Name
- MSI
- Primary HOA Phone Number
- 3034204433
- Primary HOA Fees
- 275.00
- Primary HOA Fees Frequency
- Semi-Annually
Interior Details
- Interior Features
- Eat-in Kitchen, Five Piece Bath, High Ceilings, Kitchen Island, Primary Suite, Vaulted Ceiling(s), Walk-In Closet(s)
- Appliances
- Dishwasher, Disposal, Dryer, Gas Water Heater, Oven, Refrigerator, Washer
- Laundry Features
- In Unit
- Electric
- Central Air
- Flooring
- Carpet, Wood
- Cooling
- Central Air
- Heating
- Forced Air
- Fireplaces Features
- Family Room
Exterior Details
- Features
- Private Yard
- Water
- Public
- Sewer
- Public Sewer
Garage & Parking
Exterior Construction
- Roof
- Composition
- Construction Materials
- Brick, Frame, Wood Siding
- Exterior Features
- Private Yard
- Builder Source
- Public Records
Land Details
- PPA
- 0.00
- Road Frontage Type
- Public
- Road Responsibility
- Public Maintained Road
- Road Surface Type
- Paved
- Sewer Fee
- 0.00
Schools
- Elementary School
- Stott
- Middle School
- Oberon
- High School
- Arvada West
Walk Score®
Contact Agent
executed in 2.452 sec.




