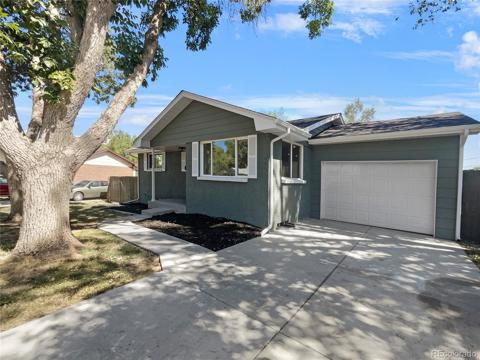7918 W 62nd Way
Arvada, CO 80004 — Jefferson County — Hillside Estates NeighborhoodResidential $762,000 Sold Listing# 4173252
4 beds 3 baths 3361.00 sqft Lot size: 9282.00 sqft 0.21 acres 1978 build
Property Description
Gorgeous solid wood doors, wrapped windows and accents in this 4br/3ba, 2-levelArvada view home is the perfect base for highlighting the timeless appeal of real wood, nature accents and neutral colors. Exterior brick, multiple decks and a fully fenced yard offers a solid 2 story home with a spacious yard. The upper level of this home offers the main gathering area with a gorgeous kitchen space, living room with fireplace, and dining room. Beautiful solid wood cabinets and a chef’s desk complement the stainless steel sink, touchless faucet, dishwasher and 4-burner gas range and oven. A side-by-side fridge and microwave is also included. Through the laundry room is a door to access the spacious yard, great for entertaining and grilling. The living room with fireplace and dining room are adjacent to the kitchen and have access to a wrap around deck. The primary suite includes a spacious room with Anderson windows upstairs and a walk-in closet, and an attached bath with dual sink vanity and shower. Enjoy the views from the brand, new wood deck off the primary. Two additional large bedrooms share a second bathroom with dual sink vanity and bathtub. The ground level of the home includes an additional bedroom with a nearby bathroom with shower as well as a large family room and storage space. Access to the 2-car garage and driveway for extra off-street parking makes entertaining and houseguests a breeze. The backyard storage shed is both functional and pleasing to the eye as is the mature shade trees and distant views of downtown Denver. Behind the scenes feature fresh paint touch-ups, radiant heat, leaf-proof gutters and a new roof 2015 offer peace of mind and easy living. Located in a neighborhood of custom homes near Wadsworth’s many shopping and dining amenities, this home is blocks to Arvada High School and a short distance from Arvada Center for the Arts.
Listing Details
- Property Type
- Residential
- Listing#
- 4173252
- Source
- REcolorado (Denver)
- Last Updated
- 04-12-2022 11:49am
- Status
- Sold
- Status Conditions
- None Known
- Der PSF Total
- 226.72
- Off Market Date
- 03-27-2022 12:00am
Property Details
- Property Subtype
- Single Family Residence
- Sold Price
- $762,000
- Original Price
- $670,000
- List Price
- $762,000
- Location
- Arvada, CO 80004
- SqFT
- 3361.00
- Year Built
- 1978
- Acres
- 0.21
- Bedrooms
- 4
- Bathrooms
- 3
- Parking Count
- 1
- Levels
- Two
Map
Property Level and Sizes
- SqFt Lot
- 9282.00
- Lot Features
- Walk-In Closet(s)
- Lot Size
- 0.21
Financial Details
- PSF Total
- $226.72
- PSF Finished
- $248.21
- PSF Above Grade
- $248.21
- Previous Year Tax
- 2323.00
- Year Tax
- 2020
- Is this property managed by an HOA?
- No
- Primary HOA Fees
- 0.00
Interior Details
- Interior Features
- Walk-In Closet(s)
- Appliances
- Dishwasher, Microwave, Range, Refrigerator
- Electric
- Evaporative Cooling
- Flooring
- Carpet
- Cooling
- Evaporative Cooling
- Heating
- Radiant
- Fireplaces Features
- Living Room,Wood Burning
Exterior Details
- Features
- Balcony, Private Yard
- Patio Porch Features
- Deck,Wrap Around
- Water
- Public
- Sewer
- Public Sewer
Garage & Parking
- Parking Spaces
- 1
Exterior Construction
- Roof
- Other
- Construction Materials
- Frame, Other
- Architectural Style
- Traditional
- Exterior Features
- Balcony, Private Yard
- Window Features
- Double Pane Windows, Skylight(s)
- Builder Source
- Public Records
Land Details
- PPA
- 3628571.43
- Sewer Fee
- 0.00
Schools
- Elementary School
- Peck
- Middle School
- Arvada K-8
- High School
- Arvada
Walk Score®
Listing Media
- Virtual Tour
- Click here to watch tour
Contact Agent
executed in 0.260 sec.












