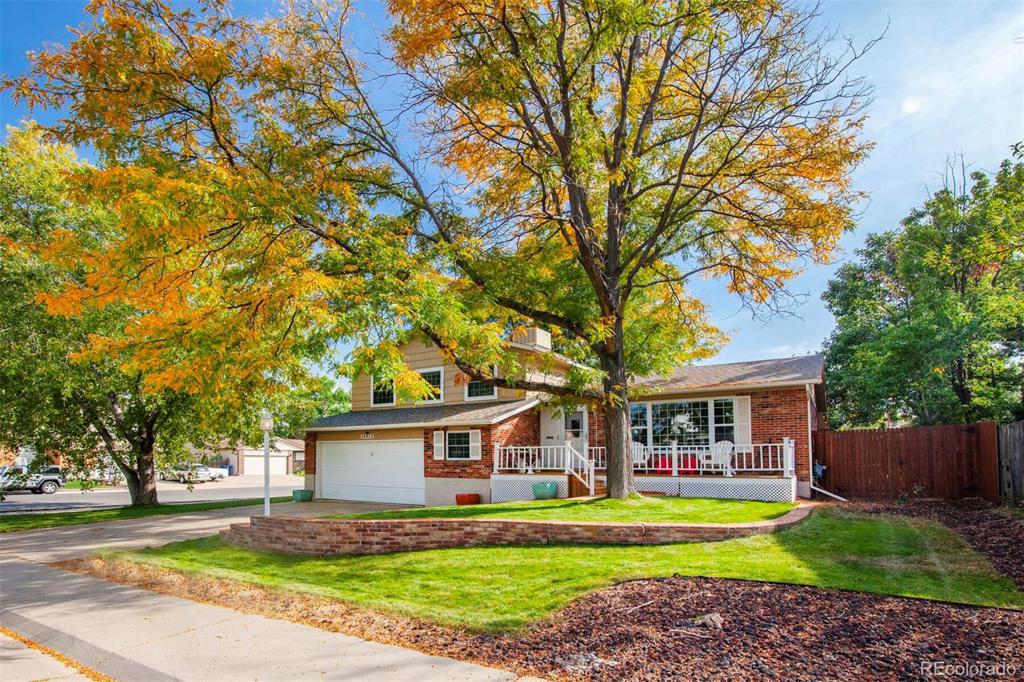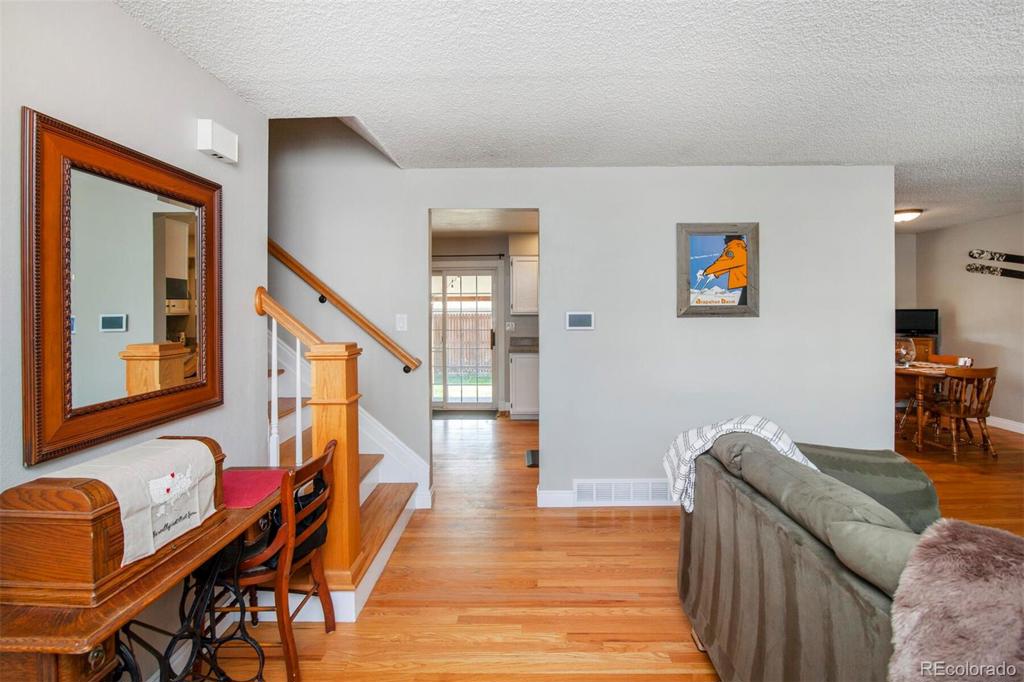13912 W 74th Place
Arvada, CO 80005 — Jefferson County — Ralston Valley NeighborhoodResidential $540,000 Sold Listing# 5534935
3 beds 3 baths 2267.00 sqft Lot size: 9194.00 sqft 0.21 acres 1978 build
Updated: 03-20-2024 09:01pm
Property Description
Picturesque corner location in the desirable Ralston Valley neighborhood located in North West Arvada. The tree-filled lot provides ample outdoor space both front and back. Enjoy some peace and quiet on the front patio or outdoor activities in the expansive backyard. The interior of the home spares no expense on upgrades and modern-day amenities. Enter to an open, window-lined family room and dining room with stunning wood floors on the main level. Three bedrooms including the Master Bedroom on the upper level, all with brand new carpet. The partially finished basement, which includes a 1/4 bathroom, can easily be used as an additional bedroom, office, media room etc. Additionally, the home includes an abundance of storage space. The location provides easy access to walking paths including community parks, bike paths and convenient access for those traveling to Golden, Boulder, and Denver. Conveniently located within walking distance to The Apex Center, local parks and recreation, close proximity to local retail and area amenities.
Listing Details
- Property Type
- Residential
- Listing#
- 5534935
- Source
- REcolorado (Denver)
- Last Updated
- 03-20-2024 09:01pm
- Status
- Sold
- Status Conditions
- None Known
- Off Market Date
- 10-05-2020 12:00am
Property Details
- Property Subtype
- Single Family Residence
- Sold Price
- $540,000
- Original Price
- $530,000
- Location
- Arvada, CO 80005
- SqFT
- 2267.00
- Year Built
- 1978
- Acres
- 0.21
- Bedrooms
- 3
- Bathrooms
- 3
- Levels
- Tri-Level
Map
Property Level and Sizes
- SqFt Lot
- 9194.00
- Lot Features
- Granite Counters, High Speed Internet, Jack & Jill Bathroom, Walk-In Closet(s)
- Lot Size
- 0.21
- Foundation Details
- Slab
- Basement
- Cellar, Finished, Partial
- Common Walls
- No Common Walls
Financial Details
- Previous Year Tax
- 2862.00
- Year Tax
- 2019
- Primary HOA Fees
- 0.00
Interior Details
- Interior Features
- Granite Counters, High Speed Internet, Jack & Jill Bathroom, Walk-In Closet(s)
- Appliances
- Cooktop, Dishwasher, Dryer, Humidifier, Oven, Refrigerator, Washer
- Laundry Features
- Laundry Closet
- Electric
- Central Air
- Flooring
- Carpet, Linoleum, Wood
- Cooling
- Central Air
- Heating
- Forced Air
- Fireplaces Features
- Family Room
- Utilities
- Cable Available, Electricity Connected, Internet Access (Wired), Natural Gas Available, Phone Available
Exterior Details
- Features
- Garden, Private Yard, Rain Gutters
- Water
- Public
- Sewer
- Public Sewer
Garage & Parking
- Parking Features
- Concrete
Exterior Construction
- Roof
- Composition
- Construction Materials
- Brick, Frame, Wood Siding
- Exterior Features
- Garden, Private Yard, Rain Gutters
- Window Features
- Double Pane Windows
- Builder Source
- Public Records
Land Details
- PPA
- 0.00
- Road Frontage Type
- Public
- Road Responsibility
- Public Maintained Road
- Road Surface Type
- Paved
Schools
- Elementary School
- Van Arsdale
- Middle School
- Oberon
- High School
- Ralston Valley
Walk Score®
Listing Media
- Virtual Tour
- Click here to watch tour
Contact Agent
executed in 1.564 sec.









