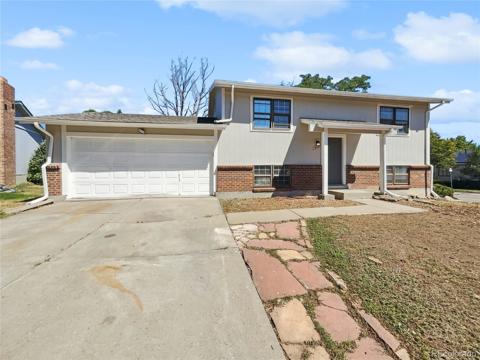8345 Moore Street
Arvada, CO 80005 — Jefferson County — Lake Crest Patio Homes NeighborhoodResidential $570,000 Active Listing# 4115282
3 beds 3 baths 2388.00 sqft Lot size: 4051.00 sqft 0.09 acres 1996 build
Property Description
PRICE IMPROVEMENT! Welcome Home to this Fabulous Ranch Style Patio Home in Lake crest. Steps away from Gorgeous Mountain Views, Standley Lake and Trails. Open Floor Plan, Spacious and Bright Kitchen with all Appliances Included, 3 Bedrooms, 3 Baths, Large Primary Suite, Stunning Hardwood Floors, Peaceful Back Yard is Perfect for Relaxing on the Patio, Low Maintenance Yard Care, Newly Updated Laundry/Mud Room, Oversized 2 Car Garage, Too many Amazing Features to List. You Won't want to Miss this Opportunity.
Listing Details
- Property Type
- Residential
- Listing#
- 4115282
- Source
- REcolorado (Denver)
- Last Updated
- 04-16-2025 04:54pm
- Status
- Active
- Off Market Date
- 11-30--0001 12:00am
Property Details
- Property Subtype
- Single Family Residence
- Sold Price
- $570,000
- Original Price
- $595,000
- Location
- Arvada, CO 80005
- SqFT
- 2388.00
- Year Built
- 1996
- Acres
- 0.09
- Bedrooms
- 3
- Bathrooms
- 3
- Levels
- One
Map
Property Level and Sizes
- SqFt Lot
- 4051.00
- Lot Features
- Ceiling Fan(s), Open Floorplan, Primary Suite, Smart Thermostat, Smoke Free, Walk-In Closet(s)
- Lot Size
- 0.09
- Foundation Details
- Slab
- Basement
- Finished, Sump Pump
- Common Walls
- No Common Walls
Financial Details
- Previous Year Tax
- 3391.00
- Year Tax
- 2024
- Is this property managed by an HOA?
- Yes
- Primary HOA Name
- MSI Lakecrest Patio
- Primary HOA Phone Number
- 3034204433
- Primary HOA Amenities
- Pool, Tennis Court(s)
- Primary HOA Fees Included
- Maintenance Grounds, Recycling, Trash
- Primary HOA Fees
- 46.00
- Primary HOA Fees Frequency
- Monthly
- Secondary HOA Name
- MSI Lakecrest Cape
- Secondary HOA Phone Number
- 3034204433
- Secondary HOA Fees
- 12.00
- Secondary HOA Fees Frequency
- Monthly
Interior Details
- Interior Features
- Ceiling Fan(s), Open Floorplan, Primary Suite, Smart Thermostat, Smoke Free, Walk-In Closet(s)
- Appliances
- Dishwasher, Disposal, Dryer, Microwave, Oven, Refrigerator, Self Cleaning Oven, Sump Pump, Washer
- Laundry Features
- Laundry Closet
- Electric
- Central Air
- Flooring
- Carpet, Tile, Wood
- Cooling
- Central Air
- Heating
- Forced Air
Exterior Details
- Features
- Private Yard, Rain Gutters
- Water
- Public
- Sewer
- Public Sewer
Garage & Parking
- Parking Features
- Concrete
Exterior Construction
- Roof
- Composition
- Construction Materials
- Brick, Frame, Wood Siding
- Exterior Features
- Private Yard, Rain Gutters
- Window Features
- Window Coverings
- Security Features
- Carbon Monoxide Detector(s), Smoke Detector(s)
- Builder Source
- Public Records
Land Details
- PPA
- 0.00
- Road Frontage Type
- Public
- Road Responsibility
- Public Maintained Road
- Road Surface Type
- Paved
- Sewer Fee
- 0.00
Schools
- Elementary School
- Sierra
- Middle School
- Oberon
- High School
- Ralston Valley
Walk Score®
Contact Agent
executed in 0.322 sec.




)
)
)
)
)
)



