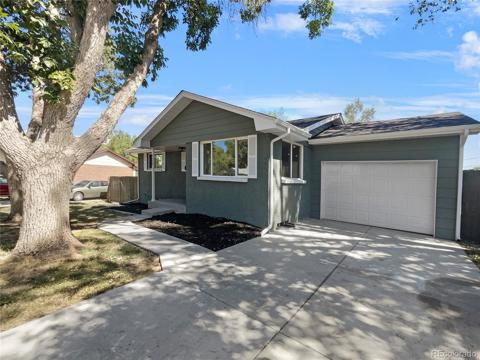8533 W 84th Circle
Arvada, CO 80005 — Jefferson County — Pomona Lakes NeighborhoodResidential $599,000 Sold Listing# 9873891
4 beds 2 baths 2150.00 sqft Lot size: 9374.00 sqft 0.22 acres 1972 build
Property Description
Welcome home to this wonderful Tri-level property with recent updates! The home is situated on almost a 1/4 acre lot with ample side yard for extra parking (large gate to access behind the fence space as well). Inside on the upper floor, you'll find wide-plank hardwood floors, a large dining space and a kitchen with staggered solid oak cabinets, tile flooring and a cozy eat-in area. The family room features hardwood flooring, tall ceilings and a fireplace all complete with access to the large yard with a covered patio area for entertaining outside! The upper floor also features two bedrooms and a full bathroom. Downstairs on the lower level , enjoy a second bonus room for movie watching or it makes for a great flex space! Also found on the lower level are the laundry room, a large primary bedroom with walk-in closet and private access to the 3/4 bathroom and a large guest room. This property has a spacious layout and is near Pomona High School , a wide range of shopping and dining amenities and easy freeway access. Plenty nearby walking paths and parks! Don't miss your chance. Showings end Saturday at 8pm.
Listing Details
- Property Type
- Residential
- Listing#
- 9873891
- Source
- REcolorado (Denver)
- Last Updated
- 05-17-2022 08:59pm
- Status
- Sold
- Status Conditions
- Offer waiting on RELO company approval
- Der PSF Total
- 278.60
- Off Market Date
- 04-27-2022 12:00am
Property Details
- Property Subtype
- Single Family Residence
- Sold Price
- $599,000
- Original Price
- $620,000
- List Price
- $599,000
- Location
- Arvada, CO 80005
- SqFT
- 2150.00
- Year Built
- 1972
- Acres
- 0.22
- Bedrooms
- 4
- Bathrooms
- 2
- Parking Count
- 1
- Levels
- Tri-Level
Map
Property Level and Sizes
- SqFt Lot
- 9374.00
- Lot Features
- Breakfast Nook, Ceiling Fan(s), Eat-in Kitchen, High Ceilings, Open Floorplan, Tile Counters, Walk-In Closet(s)
- Lot Size
- 0.22
- Foundation Details
- Slab
- Common Walls
- No Common Walls
Financial Details
- PSF Total
- $278.60
- PSF Finished
- $278.60
- PSF Above Grade
- $278.60
- Previous Year Tax
- 2687.00
- Year Tax
- 2020
- Is this property managed by an HOA?
- No
- Primary HOA Fees
- 0.00
Interior Details
- Interior Features
- Breakfast Nook, Ceiling Fan(s), Eat-in Kitchen, High Ceilings, Open Floorplan, Tile Counters, Walk-In Closet(s)
- Appliances
- Dishwasher, Disposal, Dryer, Gas Water Heater, Microwave, Oven, Range, Refrigerator, Washer
- Electric
- Central Air
- Flooring
- Carpet, Tile, Wood
- Cooling
- Central Air
- Heating
- Forced Air, Natural Gas
- Fireplaces Features
- Gas Log
- Utilities
- Cable Available, Electricity Connected, Natural Gas Connected, Phone Available
Exterior Details
- Features
- Private Yard, Rain Gutters
- Patio Porch Features
- Covered,Patio
- Water
- Public
- Sewer
- Public Sewer
Garage & Parking
- Parking Spaces
- 1
- Parking Features
- Concrete
Exterior Construction
- Roof
- Composition
- Construction Materials
- Concrete, Frame, Wood Siding
- Architectural Style
- Traditional
- Exterior Features
- Private Yard, Rain Gutters
- Window Features
- Double Pane Windows
- Security Features
- Carbon Monoxide Detector(s)
- Builder Source
- Public Records
Land Details
- PPA
- 2722727.27
- Road Frontage Type
- Public Road
- Road Responsibility
- Public Maintained Road
- Road Surface Type
- Paved
- Sewer Fee
- 0.00
Schools
- Elementary School
- Weber
- Middle School
- Moore
- High School
- Pomona
Walk Score®
Listing Media
- Virtual Tour
- Click here to watch tour
Contact Agent
executed in 0.451 sec.












