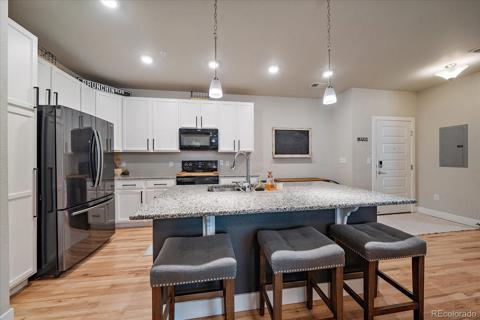15345 W 64th Lane #201
Arvada, CO 80007 — Jefferson County — Westown NeighborhoodOpen House - Public: Sat Jan 18, 11:00AM-2:00PM
Condominium $439,900 Active Listing# 2570954
3 beds 2 baths 1428.00 sqft 2019 build
Property Description
Come and see the exact condo that you have been looking for! This unit features NEW CARPET, tall ceilings with bright windows and a patio overlooking a peaceful courtyard with lush trees. As you walk into the home you enter a wide open floor plan with an eat-in-kitchen featuring luxury countertops, custom painted cabinetry, and stainless steel appliances. Island seating and the nearby dining space make this the perfect place for entertaining or that game-day BBQ. The living room features an electric fireplace and leads to the outdoor patio. Down the hall are two spacious bedrooms and an oversized full bathroom, as well as the primary suite - complete with a large walk-in-closet and a gorgeous ensuite bathroom. Low hoa dues, included washer and dryer, and one of the best locations on the front range make this a no brainer! Schedule your showing today!
Listing Details
- Property Type
- Condominium
- Listing#
- 2570954
- Source
- REcolorado (Denver)
- Last Updated
- 01-15-2025 08:11pm
- Status
- Active
- Off Market Date
- 11-30--0001 12:00am
Property Details
- Property Subtype
- Condominium
- Sold Price
- $439,900
- Original Price
- $449,000
- Location
- Arvada, CO 80007
- SqFT
- 1428.00
- Year Built
- 2019
- Bedrooms
- 3
- Bathrooms
- 2
- Levels
- One
Map
Property Level and Sizes
- Lot Features
- Eat-in Kitchen, Elevator, High Speed Internet, Kitchen Island, Primary Suite, Quartz Counters, Walk-In Closet(s)
- Common Walls
- 2+ Common Walls
Financial Details
- Previous Year Tax
- 4975.00
- Year Tax
- 2023
- Is this property managed by an HOA?
- Yes
- Primary HOA Name
- Centennial Consulting Group
- Primary HOA Phone Number
- 970-484-0101
- Primary HOA Amenities
- Clubhouse, Elevator(s), Playground, Pool
- Primary HOA Fees Included
- Reserves, Maintenance Grounds, Snow Removal, Trash, Water
- Primary HOA Fees
- 255.00
- Primary HOA Fees Frequency
- Monthly
Interior Details
- Interior Features
- Eat-in Kitchen, Elevator, High Speed Internet, Kitchen Island, Primary Suite, Quartz Counters, Walk-In Closet(s)
- Appliances
- Dishwasher, Disposal, Dryer, Oven, Range, Refrigerator, Washer
- Laundry Features
- In Unit
- Electric
- Central Air
- Flooring
- Carpet, Laminate, Tile
- Cooling
- Central Air
- Heating
- Forced Air
- Fireplaces Features
- Living Room
Exterior Details
- Features
- Balcony, Elevator
- Water
- Public
- Sewer
- Public Sewer
Garage & Parking
Exterior Construction
- Roof
- Composition
- Construction Materials
- Brick, Cement Siding, Frame
- Exterior Features
- Balcony, Elevator
- Security Features
- Smart Locks, Video Doorbell
- Builder Source
- Public Records
Land Details
- PPA
- 0.00
- Sewer Fee
- 0.00
Schools
- Elementary School
- Stott
- Middle School
- Drake
- High School
- Arvada West
Walk Score®
Listing Media
- Virtual Tour
- Click here to watch tour
Contact Agent
executed in 2.198 sec.




)
)
)
)
)
)



