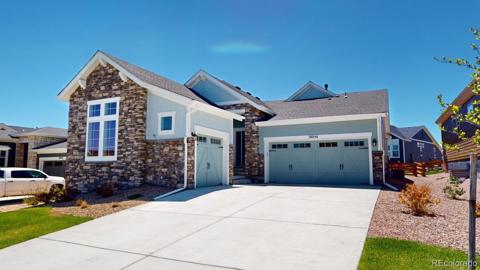17939 W 94th Drive
Arvada, CO 80007 — Jefferson County — Candelas NeighborhoodOpen House - Public: Sat Jan 11, 11:00AM-2:00PM
Residential $855,000 Active Listing# IR1023386
4 beds 3 baths 3736.00 sqft Lot size: 8712.00 sqft 0.20 acres 2019 build
Property Description
Welcome home to the highly sought-after and rapidly growing Candelas community! This stunning 2-story is sure to impress from the moment you arrive. The beautifully maintained yard and 3-car split garage provide both curb appeal and practical storage for all your needs. Step inside to discover an inviting open floor plan designed for modern living. The chef-inspired kitchen features a spacious center island, gas stove, stainless steel appliances, abundant counter space, and ample storage. Adjacent to the kitchen, the dining area and great room provide the perfect setting for entertaining family and friends. When it's time to unwind, retreat to primary suite, offering mountain views and gorgeous sunsets. The luxurious 5-piece master bathroom includes a soaking tub, separate shower, dual vanities, and a walk-in closet. Upstairs, you'll find three additional spacious bedrooms, a shared full bathroom, and a convenient laundry room. The full unfinished basement offers endless possibilities for customization, along with abundant storage space. Outside, the backyard is perfect for enjoying outdoor activities, hosting barbecues, or simply relaxing. Take in the spectacular mountain views from the deck off the dining room or the patio accessed through the walk-out basement. Additional highlights of this home include hardwood floors throughout the main level, a cozy fireplace, an abundance of natural light, an 8-foot front door, wired sound system, a dedicated office with French doors, and professionally landscaped front and backyards. The covered patio and deck, complete with sunshades, provide additional outdoor living space. The oversized garage, featuring custom shelving in both the main 2-car bay and the separate third bay, offers unparalleled storage and functionality. The Candelas community enhances your lifestyle with its exceptional amenities, ensuring this home is everything you need and more. Don't miss the opportunity to make this remarkable property yours!
Listing Details
- Property Type
- Residential
- Listing#
- IR1023386
- Source
- REcolorado (Denver)
- Last Updated
- 01-09-2025 04:21pm
- Status
- Active
- Off Market Date
- 11-30--0001 12:00am
Property Details
- Property Subtype
- Single Family Residence
- Sold Price
- $855,000
- Original Price
- $855,000
- Location
- Arvada, CO 80007
- SqFT
- 3736.00
- Year Built
- 2019
- Acres
- 0.20
- Bedrooms
- 4
- Bathrooms
- 3
- Levels
- Two
Map
Property Level and Sizes
- SqFt Lot
- 8712.00
- Lot Features
- Eat-in Kitchen, Five Piece Bath, Kitchen Island, Open Floorplan, Pantry, Smart Thermostat, Vaulted Ceiling(s), Walk-In Closet(s)
- Lot Size
- 0.20
- Foundation Details
- Slab
- Basement
- Bath/Stubbed, Full, Sump Pump, Unfinished, Walk-Out Access
Financial Details
- Previous Year Tax
- 9188.00
- Year Tax
- 2023
- Primary HOA Amenities
- Clubhouse, Park, Playground, Pool, Tennis Court(s), Trail(s)
- Primary HOA Fees
- 0.00
Interior Details
- Interior Features
- Eat-in Kitchen, Five Piece Bath, Kitchen Island, Open Floorplan, Pantry, Smart Thermostat, Vaulted Ceiling(s), Walk-In Closet(s)
- Appliances
- Dishwasher, Disposal, Microwave, Oven, Refrigerator, Self Cleaning Oven
- Laundry Features
- In Unit
- Electric
- Central Air
- Flooring
- Tile, Wood
- Cooling
- Central Air
- Heating
- Forced Air
- Fireplaces Features
- Gas, Gas Log, Great Room, Insert
- Utilities
- Cable Available, Electricity Available, Internet Access (Wired), Natural Gas Available
Exterior Details
- Lot View
- Mountain(s)
- Water
- Public
- Sewer
- Public Sewer
Garage & Parking
- Parking Features
- Oversized
Exterior Construction
- Roof
- Composition
- Construction Materials
- Wood Frame, Wood Siding
- Window Features
- Double Pane Windows, Window Coverings
- Security Features
- Smoke Detector(s)
- Builder Source
- Assessor
Land Details
- PPA
- 0.00
- Road Frontage Type
- Public
- Road Surface Type
- Paved
- Sewer Fee
- 0.00
Schools
- Elementary School
- Three Creeks
- Middle School
- Three Creeks
- High School
- Ralston Valley
Walk Score®
Contact Agent
executed in 2.068 sec.













