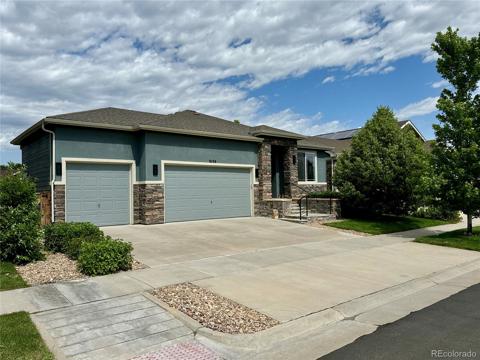18081 W 94th Lane
Arvada, CO 80007 — Jefferson County — Candelas NeighborhoodOpen House - Public: Sat Jan 11, 1:00PM-3:00PM
Residential $975,000 Coming Soon Listing# 5149155
5 beds 4 baths 4524.00 sqft Lot size: 8192.00 sqft 0.19 acres 2020 build
Property Description
Welcome to picturesque NW Arvada and this Exquisite Ranch-Style Retreat with Endless Mountain Views. This stunning home, built in 2020, with 5 bedrooms and 3.5 baths, seamlessly blends modern luxury with timeless design, all set against the backdrop of breathtaking mountain views.
Step into the inviting open floor plan with soaring 12'ft ceilings, where natural light floods the space. The gourmet kitchen is a culinary dream, featuring gleaming granite countertops, stainless steel appliances, and stylish above-and-below cabinet lighting. Soft-close cabinets add a touch of sophistication, while the expansive island invites family and friends to gather.
Luxury finishes abound the main living space, from the rich wood floors to the classic plantation shutters, warm stone fireplace and wainscoting details. The spacious primary bedroom is a sanctuary, offering a spa-like ensuite with double vanities, an oversized double shower, and walk-in closet. Three additional bedrooms are conveniently located on the main floor, one of which features French doors, ideal for a home office. The Jack-and-Jill style bath and laundry room with a utility sink ensure functionality meets style.
The finished, walkout basement is an entertainer’s dream. Unwind in the home library, complete with a secret library door, or impress guests at the wet bar adorned with shiplap, decorative details and premium appliances. You will enjoy the large, inviting game room with built-ins and warm fireplace. An additional large bonus room can be used as a secondary office or craft room. There's even space for your home gym equipment! Guests will enjoy the large basement bedroom and luxury 5pc bath with large soaking tub.
Outside you'll appreciate the covered deck and extended patio that allow you to enjoy a serene community greenbelt and walking trails with mountain views. The Candelas community has a pool, 2 fitness centers, tennis courts, parks and onsite K-8 school. Walk to growing retail, restaurants or the open space.
Listing Details
- Property Type
- Residential
- Listing#
- 5149155
- Source
- REcolorado (Denver)
- Last Updated
- 01-08-2025 09:29pm
- Status
- Coming Soon
- Off Market Date
- 11-30--0001 12:00am
Property Details
- Property Subtype
- Single Family Residence
- Sold Price
- $975,000
- Location
- Arvada, CO 80007
- SqFT
- 4524.00
- Year Built
- 2020
- Acres
- 0.19
- Bedrooms
- 5
- Bathrooms
- 4
- Levels
- One
Map
Property Level and Sizes
- SqFt Lot
- 8192.00
- Lot Features
- Built-in Features, Ceiling Fan(s), Eat-in Kitchen, Entrance Foyer, Five Piece Bath, High Ceilings, Jack & Jill Bathroom, Kitchen Island, No Stairs, Open Floorplan, Pantry, Primary Suite, Quartz Counters, Smoke Free, Utility Sink, Walk-In Closet(s), Wet Bar
- Lot Size
- 0.19
- Foundation Details
- Slab
- Basement
- Finished, Full, Sump Pump, Walk-Out Access
Financial Details
- Previous Year Tax
- 11740.00
- Year Tax
- 2023
- Is this property managed by an HOA?
- Yes
- Primary HOA Name
- Vauxmont Special Metro District
- Primary HOA Phone Number
- (720) 625-8080
- Primary HOA Amenities
- Clubhouse, Garden Area, Park, Pool, Tennis Court(s), Trail(s)
- Primary HOA Fees
- 0.00
- Primary HOA Fees Frequency
- None
Interior Details
- Interior Features
- Built-in Features, Ceiling Fan(s), Eat-in Kitchen, Entrance Foyer, Five Piece Bath, High Ceilings, Jack & Jill Bathroom, Kitchen Island, No Stairs, Open Floorplan, Pantry, Primary Suite, Quartz Counters, Smoke Free, Utility Sink, Walk-In Closet(s), Wet Bar
- Appliances
- Cooktop, Dishwasher, Disposal, Double Oven, Range Hood, Sump Pump
- Electric
- Central Air
- Flooring
- Carpet, Vinyl, Wood
- Cooling
- Central Air
- Heating
- Forced Air
- Fireplaces Features
- Basement, Living Room
Exterior Details
- Lot View
- Mountain(s)
- Water
- Public
- Sewer
- Public Sewer
Garage & Parking
- Parking Features
- Concrete
Exterior Construction
- Roof
- Architecural Shingle
- Construction Materials
- Frame, Stone, Vinyl Siding
- Window Features
- Window Treatments
- Security Features
- Carbon Monoxide Detector(s), Smoke Detector(s)
- Builder Name
- Taylor Morrison
- Builder Source
- Public Records
Land Details
- PPA
- 0.00
- Sewer Fee
- 0.00
Schools
- Elementary School
- Three Creeks
- Middle School
- Three Creeks
- High School
- Ralston Valley
Walk Score®
Listing Media
- Virtual Tour
- Click here to watch tour
Contact Agent
executed in 2.095 sec.













