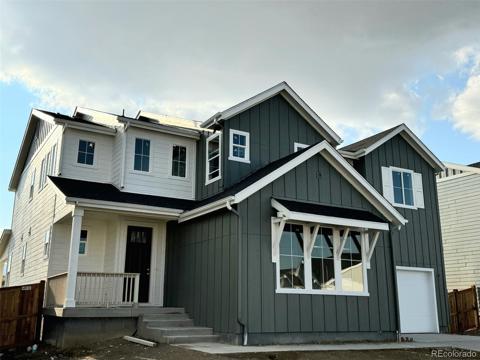6961 Salvia Street
Arvada, CO 80007 — Jefferson County — West Woods NeighborhoodOpen House - Public: Sat Apr 26, 11:00AM-2:00PM
Residential $1,825,000 Coming Soon Listing# 2785005
5 beds 5 baths 4662.00 sqft Lot size: 17570.00 sqft 0.40 acres 1996 build
Property Description
This exquisite home is located on the 6th green of the prestigious Westwoods Golf Course, perfectly tucked in, away from the street with a long driveway and behind mature evergreens that provide both privacy and protection. Step inside to a gourmet kitchen that’s a chef’s dream, featuring new, high-end appliances including a $15,000 JennAir refrigerator, Dacor stove, Bosch convection, gas range, and custom aged cherry wood cabinetry. The spacious, private primary suite occupies its own level of the home, offering a serene retreat with ultimate comfort and privacy. Outside, the backyard is a true oasis—surrounded by magnolia trees and completely enclosed with wrought-iron fencing. Multiple patio areas create ideal spots for relaxing or entertaining, complete with a built-in outdoor kitchen, grill, and mini-fridge. The beautifully landscaped side yard features vibrant gardens and a peaceful bubbling brook. A resort-style saltwater pool with a waterfall, spa jets, an Intellichem® Chemical Management system making it maintenience free, and year-round usability makes outdoor living a luxury. The saltwater pool is easy to maintain and cost-effective at just ~$1,100 annually. Inside, comfort continues with a New intelligent heat pump system, offering energy-efficient heating and cooling with heated floors in every room and individual room thermostats. Only heat where you need to.
Beyond the backyard, explore the 14-mile Ralston Creek Trail—perfect for walking, running, or biking through the natural beauty of Westwoods and beyond to Tucker Lake, Blunn Reservoir, Upper Long Lake and Ralston Reservoir. And for families, the schools in this area consistently rank in the top 10% statewide, making it a smart investment in both lifestyle and education. With the golf course, clubhouse dining, practice facilities, and year-round community events right outside your door, this home offers an unmatched blend of luxury, lifestyle, and location.
Listing Details
- Property Type
- Residential
- Listing#
- 2785005
- Source
- REcolorado (Denver)
- Last Updated
- 04-20-2025 07:56pm
- Status
- Coming Soon
- Off Market Date
- 11-30--0001 12:00am
Property Details
- Property Subtype
- Single Family Residence
- Sold Price
- $1,825,000
- Location
- Arvada, CO 80007
- SqFT
- 4662.00
- Year Built
- 1996
- Acres
- 0.40
- Bedrooms
- 5
- Bathrooms
- 5
- Levels
- Three Or More
Map
Property Level and Sizes
- SqFt Lot
- 17570.00
- Lot Features
- Ceiling Fan(s), Eat-in Kitchen, Entrance Foyer, Five Piece Bath, Granite Counters, High Ceilings, High Speed Internet, Jack & Jill Bathroom, Kitchen Island, Open Floorplan, Primary Suite, Smoke Free, Hot Tub, Utility Sink, Walk-In Closet(s), Wet Bar
- Lot Size
- 0.40
- Basement
- Finished, Full, Walk-Out Access
Financial Details
- Previous Year Tax
- 8062.00
- Year Tax
- 2024
- Is this property managed by an HOA?
- Yes
- Primary HOA Name
- Westwoods Ranch
- Primary HOA Phone Number
- 833-266-3646
- Primary HOA Fees
- 150.00
- Primary HOA Fees Frequency
- Quarterly
Interior Details
- Interior Features
- Ceiling Fan(s), Eat-in Kitchen, Entrance Foyer, Five Piece Bath, Granite Counters, High Ceilings, High Speed Internet, Jack & Jill Bathroom, Kitchen Island, Open Floorplan, Primary Suite, Smoke Free, Hot Tub, Utility Sink, Walk-In Closet(s), Wet Bar
- Appliances
- Bar Fridge, Convection Oven, Cooktop, Dishwasher, Disposal, Dryer, Microwave, Oven, Refrigerator, Self Cleaning Oven, Washer, Wine Cooler
- Electric
- Other
- Flooring
- Carpet, Tile
- Cooling
- Other
- Heating
- Heat Pump
- Fireplaces Features
- Family Room, Kitchen
Exterior Details
- Features
- Balcony, Barbecue, Gas Grill, Lighting, Spa/Hot Tub, Water Feature
- Lot View
- Golf Course, Mountain(s), Water
- Water
- Public
- Sewer
- Public Sewer
Garage & Parking
Exterior Construction
- Roof
- Concrete
- Construction Materials
- Frame, Stucco
- Exterior Features
- Balcony, Barbecue, Gas Grill, Lighting, Spa/Hot Tub, Water Feature
- Window Features
- Bay Window(s), Window Coverings, Window Treatments
- Security Features
- Security System, Smart Cameras
- Builder Source
- Public Records
Land Details
- PPA
- 0.00
- Road Surface Type
- Paved
- Sewer Fee
- 0.00
Schools
- Elementary School
- West Woods
- Middle School
- Drake
- High School
- Ralston Valley
Walk Score®
Contact Agent
executed in 0.321 sec.




)
)
)
)
)
)



