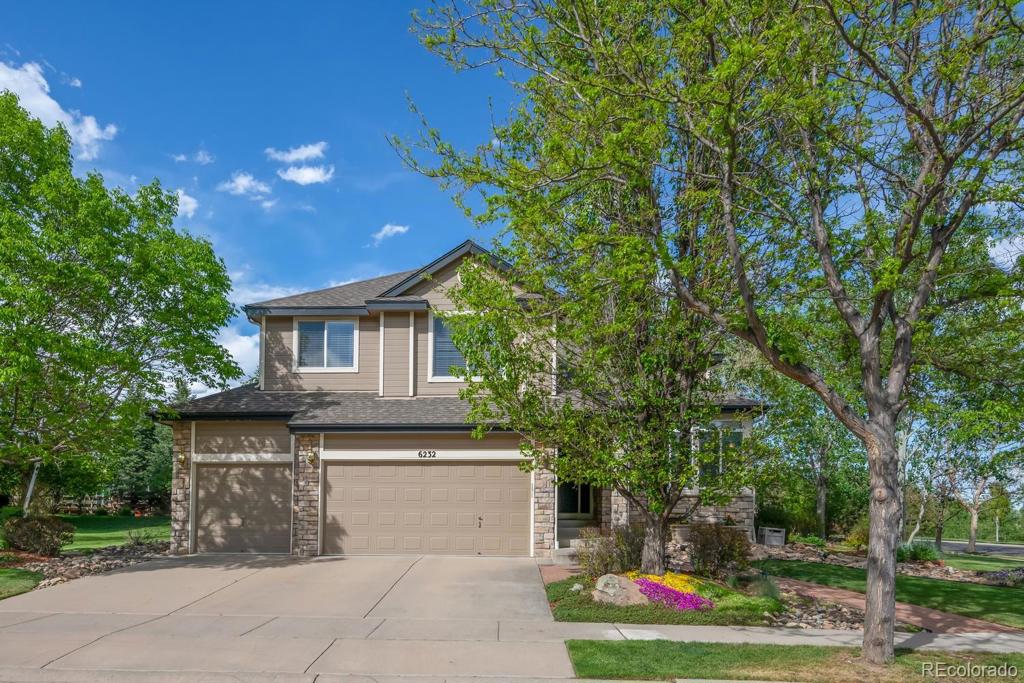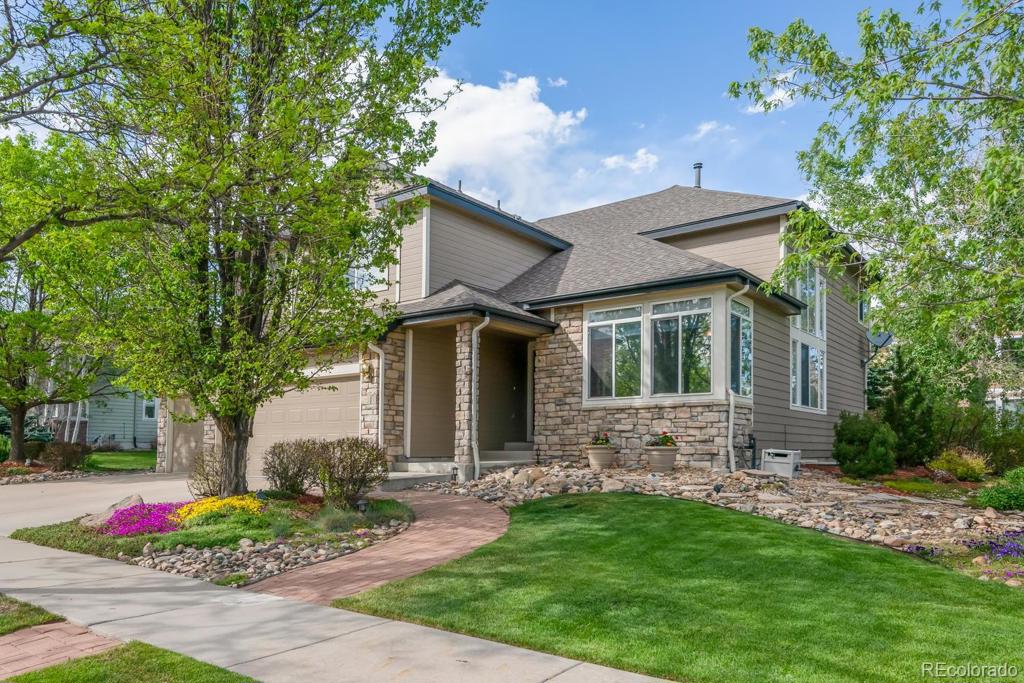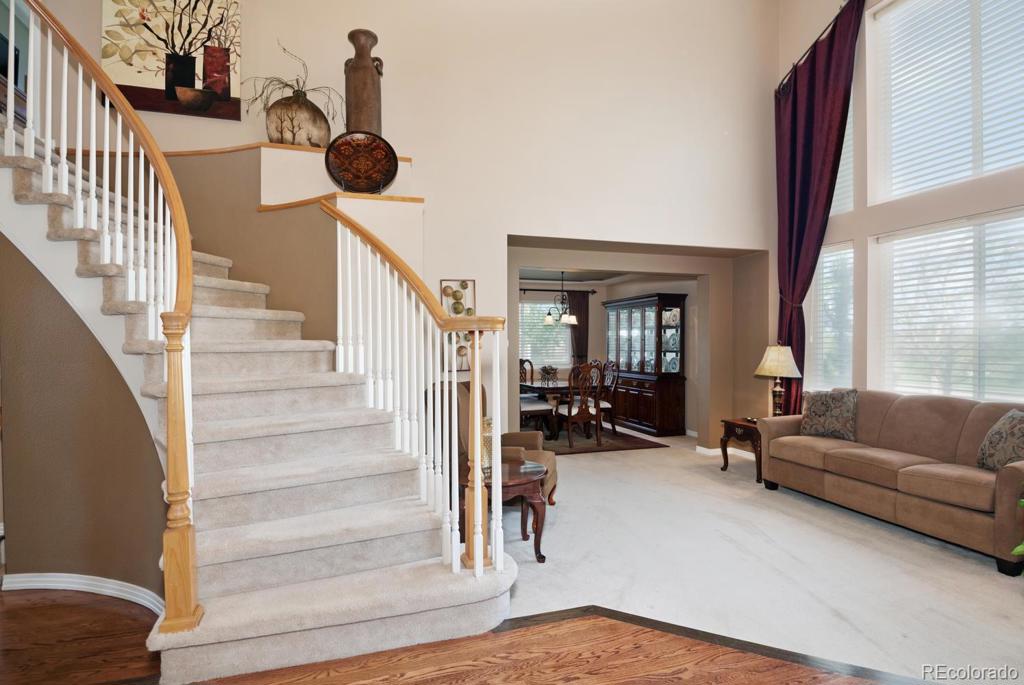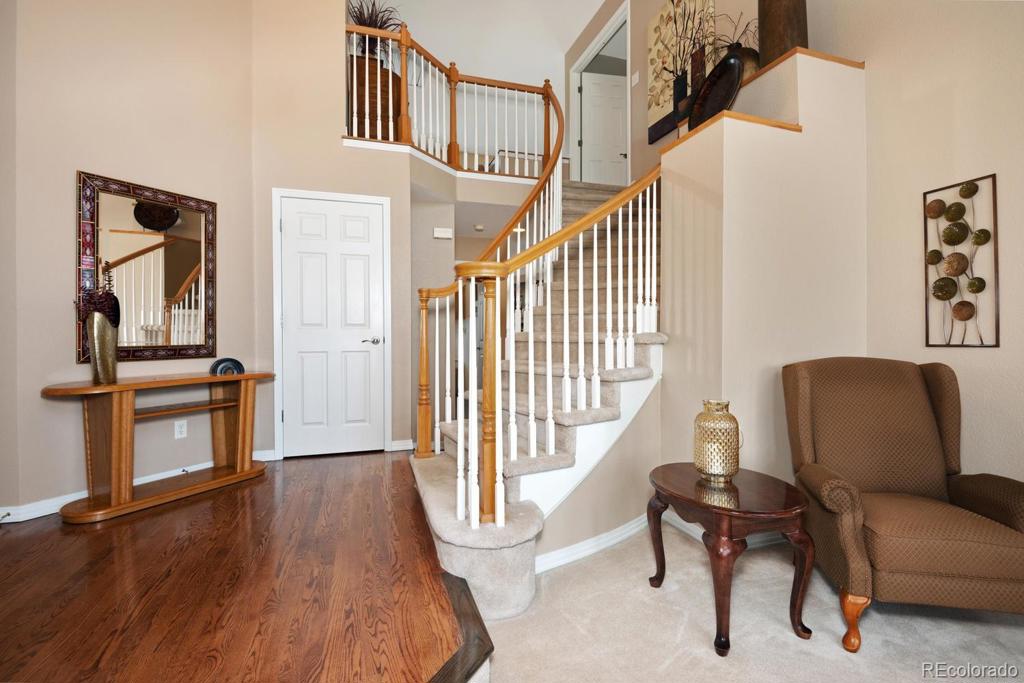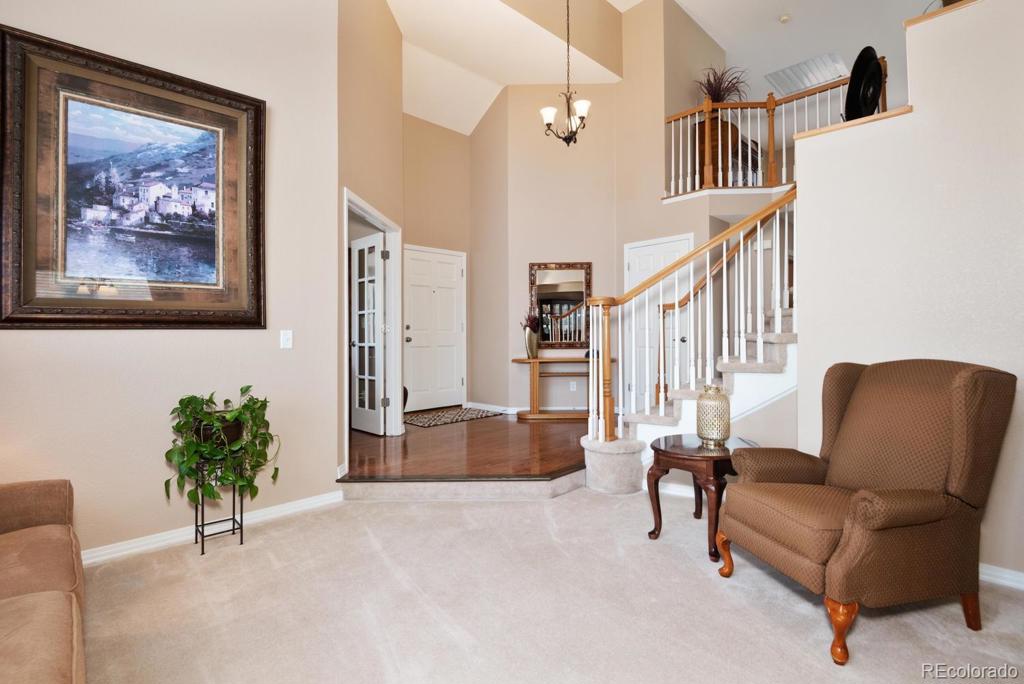6232 Umber Street
Arvada, CO 80403 — Jefferson County — Fieldstone NeighborhoodResidential $635,000 Sold Listing# 9830019
3 beds 4 baths 3420.00 sqft Lot size: 12950.00 sqft 0.30 acres 2000 build
Updated: 06-25-2020 12:36pm
Property Description
Great Opportunity to live in the Beautiful Fieldstone Neighborhood. Perfect floor plan with Main Floor Study, open floor plan and vaulted ceilings. Loft area for extra office or playroom. Park like yard has been meticulousness maintained. Back deck ready for your summer BBQ's and relaxing. Live close to park, waking/biking trails. Views of Table Mountain.
Listing Details
- Property Type
- Residential
- Listing#
- 9830019
- Source
- REcolorado (Denver)
- Last Updated
- 06-25-2020 12:36pm
- Status
- Sold
- Status Conditions
- None Known
- Der PSF Total
- 185.67
- Off Market Date
- 06-02-2020 12:00am
Property Details
- Property Subtype
- Single Family Residence
- Sold Price
- $635,000
- Original Price
- $635,000
- List Price
- $635,000
- Location
- Arvada, CO 80403
- SqFT
- 3420.00
- Year Built
- 2000
- Acres
- 0.30
- Bedrooms
- 3
- Bathrooms
- 4
- Parking Count
- 1
- Levels
- Two
Map
Property Level and Sizes
- SqFt Lot
- 12950.00
- Lot Features
- Five Piece Bath, Jet Action Tub, Walk-In Closet(s)
- Lot Size
- 0.30
- Basement
- Finished,Full,Walk-Out Access
Financial Details
- PSF Total
- $185.67
- PSF Finished
- $198.07
- PSF Above Grade
- $270.33
- Previous Year Tax
- 3801.00
- Year Tax
- 2019
- Is this property managed by an HOA?
- Yes
- Primary HOA Management Type
- Professionally Managed
- Primary HOA Name
- Management Specialist
- Primary HOA Phone Number
- 303-420-4433
- Primary HOA Website
- www.msihoa.com
- Primary HOA Fees Included
- Maintenance Grounds, Recycling, Trash
- Primary HOA Fees
- 186.00
- Primary HOA Fees Frequency
- Quarterly
- Primary HOA Fees Total Annual
- 744.00
Interior Details
- Interior Features
- Five Piece Bath, Jet Action Tub, Walk-In Closet(s)
- Appliances
- Cooktop, Dishwasher, Double Oven, Microwave, Refrigerator
- Electric
- Central Air
- Flooring
- Carpet, Laminate, Tile, Wood
- Cooling
- Central Air
- Heating
- Forced Air
- Fireplaces Features
- Family Room
Exterior Details
- Features
- Garden
- Patio Porch Features
- Deck,Patio
- Lot View
- Mountain(s)
- Water
- Public
- Sewer
- Public Sewer
Garage & Parking
- Parking Spaces
- 1
Exterior Construction
- Roof
- Composition
- Construction Materials
- Frame
- Exterior Features
- Garden
- Builder Source
- Public Records
Land Details
- PPA
- 2116666.67
Schools
- Elementary School
- Fairmount
- Middle School
- Drake
- High School
- Arvada West
Walk Score®
Listing Media
- Virtual Tour
- Click here to watch tour
Contact Agent
executed in 1.908 sec.




