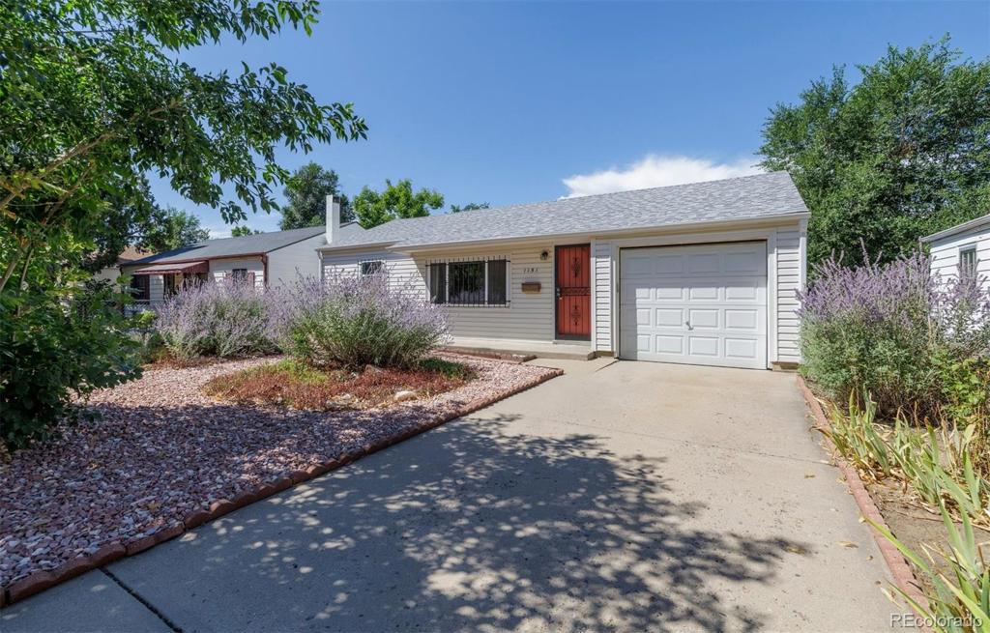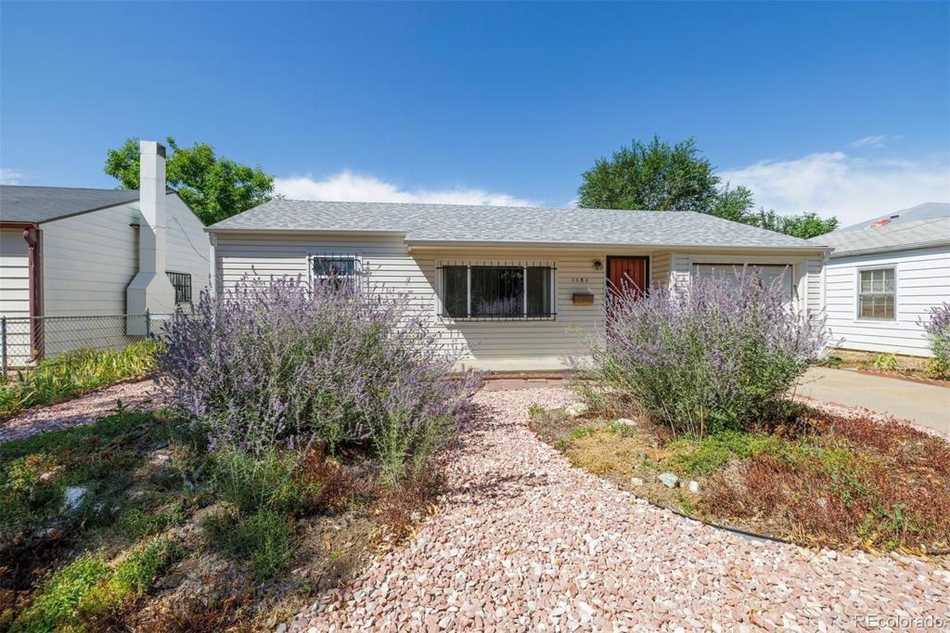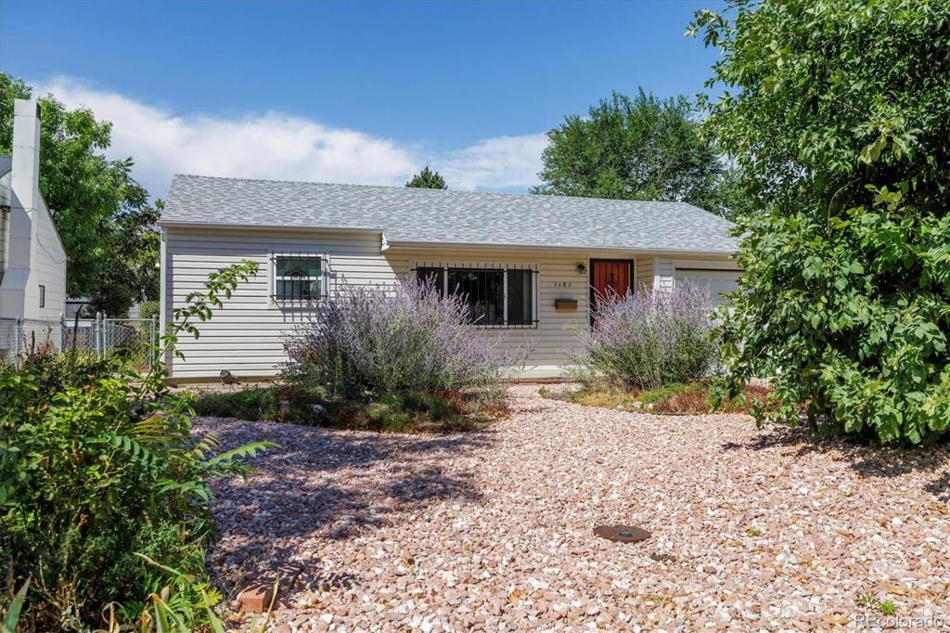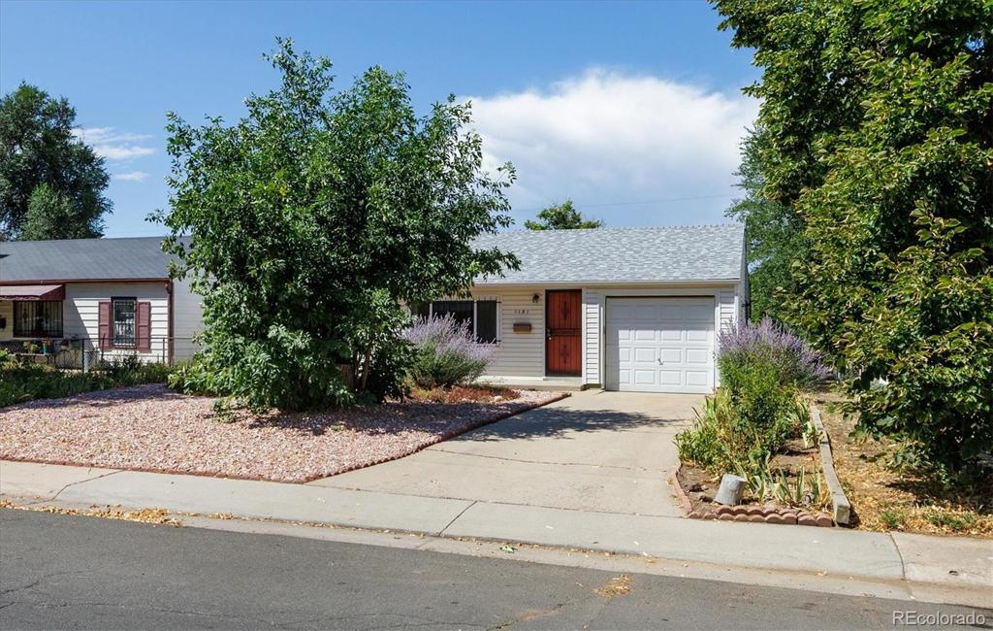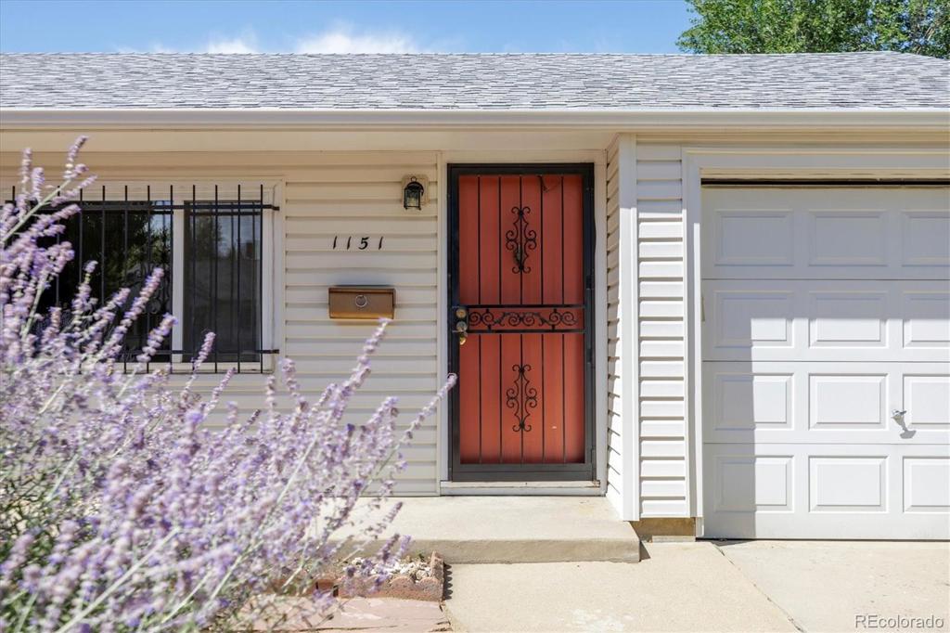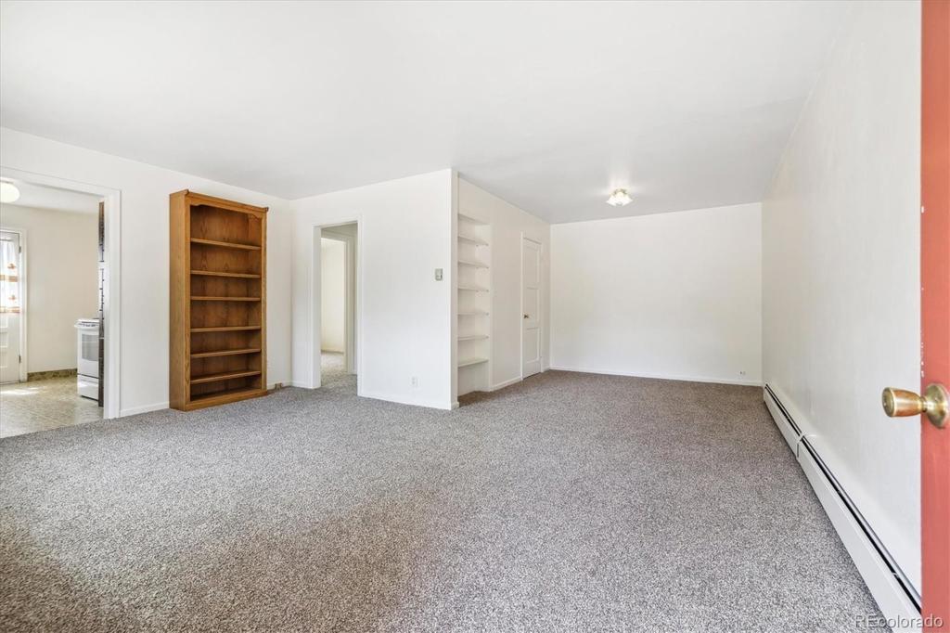1151 Elmira Street
Aurora, CO 80010 — Arapahoe County — Hillside Add To Aurora NeighborhoodResidential $399,500 Active Listing# 4575857
3 beds 2 baths 1224.00 sqft Lot size: 6360.00 sqft 0.15 acres 1959 build
Property Description
Welcome home to this charming, maintained home with 3 bedrooms and 2 bathrooms. From the front porch for sitting and sipping your coffee to the spacious level backyard, you will truly find this property a special place to call home. The kitchen includes all appliances and an eating counter with chairs and is freshly painted. The dining room and bedroom/office closest to the kitchen have built-ins unique to this mid-century home. New carpet and paint in living room, dining room and front bedroom. At the back of the home, the primary bedroom has a walk-in closet with an adjoining ¾ bath. A secondary bedroom has a walk-in closet; and a full bath in the hallway. Laundry room with washer/dryer. A xeriscaped front yard. The fenced backyard has spacious garden areas and access to the alley. If gardens are not for you, the alley access provides ample space for a future detached garage or extra parking or ?? Attached 1-car garage. Features include: New attic insulation and sealing added (March 2023); new sewer line (2021); furnace motor (replaced 2017); new roof/siding (2016); etc. Convenient location just minutes away from Lowry, Anschutz Medical Campus, Stanley Marketplace, etc. Your next home awaits you!
Listing Details
- Property Type
- Residential
- Listing#
- 4575857
- Source
- REcolorado (Denver)
- Last Updated
- 12-02-2024 06:26pm
- Status
- Active
- Off Market Date
- 11-30--0001 12:00am
Property Details
- Property Subtype
- Single Family Residence
- Sold Price
- $399,500
- Original Price
- $406,500
- Location
- Aurora, CO 80010
- SqFT
- 1224.00
- Year Built
- 1959
- Acres
- 0.15
- Bedrooms
- 3
- Bathrooms
- 2
- Levels
- One
Map
Property Level and Sizes
- SqFt Lot
- 6360.00
- Lot Features
- Built-in Features, Eat-in Kitchen, Laminate Counters, No Stairs, Walk-In Closet(s)
- Lot Size
- 0.15
- Common Walls
- No Common Walls
Financial Details
- Previous Year Tax
- 2312.00
- Year Tax
- 2023
- Primary HOA Fees
- 0.00
Interior Details
- Interior Features
- Built-in Features, Eat-in Kitchen, Laminate Counters, No Stairs, Walk-In Closet(s)
- Appliances
- Dishwasher, Disposal, Dryer, Gas Water Heater, Microwave, Oven, Range, Range Hood, Refrigerator, Washer
- Laundry Features
- In Unit
- Electric
- None
- Flooring
- Carpet, Laminate
- Cooling
- None
- Heating
- Hot Water
- Utilities
- Electricity Connected, Natural Gas Connected
Exterior Details
- Features
- Garden, Rain Gutters
- Water
- Public
- Sewer
- Public Sewer
Garage & Parking
- Parking Features
- Concrete
Exterior Construction
- Roof
- Composition
- Construction Materials
- Concrete, Vinyl Siding
- Exterior Features
- Garden, Rain Gutters
- Window Features
- Double Pane Windows, Window Coverings
- Security Features
- Carbon Monoxide Detector(s), Smoke Detector(s)
- Builder Source
- Public Records
Land Details
- PPA
- 0.00
- Road Frontage Type
- Public
- Road Responsibility
- Public Maintained Road
- Road Surface Type
- Paved
- Sewer Fee
- 0.00
Schools
- Elementary School
- Kenton
- Middle School
- Aurora West
- High School
- Aurora Central
Walk Score®
Listing Media
- Virtual Tour
- Click here to watch tour
Contact Agent
executed in 2.010 sec.



