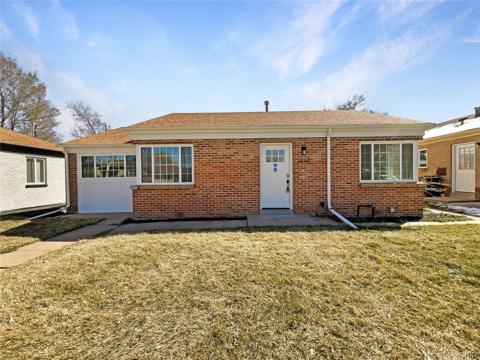1746 Galena Street
Aurora, CO 80010 — Adams County — Aurora NeighborhoodResidential $429,000 Active Listing# 8253122
2 beds 2 baths 960.00 sqft Lot size: 5715.00 sqft 0.13 acres 1932 build
Property Description
Welcome to 1746 Galena Street — a delightful blend of comfort, character, and modern updates in one of Aurora’s most convenient locations. This charming 2-bedroom, 2-bathroom home has been thoughtfully renovated in recent years, offering a fresh and stylish interior that’s ready for you to move right in.
Step inside to discover a bright, inviting living space with updated flooring and a layout that feels both open and cozy. The renovated kitchen features contemporary cabinetry, sleek countertops, and updated appliances — perfect for cooking up your favorite meals or entertaining guests. Both bathrooms have also been remodeled with modern finishes and thoughtful touches.
The home sits on a spacious lot with a large backyard. There’s plenty of room to garden, entertain, or even add a detached garage or additional parking space. Whether you're looking to expand or just enjoy the Colorado sunshine, the outdoor space offers endless possibilities.
You’re just minutes from a variety of shops, cafes, and local restaurants, and only a 3-minute drive to Central Park. With easy access to both downtown Denver and Denver International Airport, commuting is simple whether you're heading to work or off on an adventure.
Whether you're looking to move in or add to your investment portfolio, this home offers exceptional value and is priced to sell. Don't miss your chance to make it yours!
Listing Details
- Property Type
- Residential
- Listing#
- 8253122
- Source
- REcolorado (Denver)
- Last Updated
- 04-18-2025 09:40pm
- Status
- Active
- Off Market Date
- 11-30--0001 12:00am
Property Details
- Property Subtype
- Single Family Residence
- Sold Price
- $429,000
- Original Price
- $429,000
- Location
- Aurora, CO 80010
- SqFT
- 960.00
- Year Built
- 1932
- Acres
- 0.13
- Bedrooms
- 2
- Bathrooms
- 2
- Levels
- One
Map
Property Level and Sizes
- SqFt Lot
- 5715.00
- Lot Size
- 0.13
- Basement
- Finished
- Common Walls
- No Common Walls
Financial Details
- Previous Year Tax
- 2327.00
- Year Tax
- 2024
- Primary HOA Fees
- 0.00
Interior Details
- Appliances
- Dishwasher, Disposal, Dryer, Electric Water Heater, Microwave, Oven, Range, Refrigerator, Self Cleaning Oven, Washer
- Electric
- Central Air
- Flooring
- Carpet, Laminate
- Cooling
- Central Air
- Heating
- Baseboard, Forced Air
- Utilities
- Cable Available, Electricity Available, Electricity Connected, Internet Access (Wired), Natural Gas Available, Natural Gas Connected
Exterior Details
- Features
- Private Yard
- Water
- Public
- Sewer
- Public Sewer
Garage & Parking
Exterior Construction
- Roof
- Composition
- Construction Materials
- Frame, Vinyl Siding
- Exterior Features
- Private Yard
- Security Features
- Carbon Monoxide Detector(s), Smoke Detector(s)
- Builder Source
- Public Records
Land Details
- PPA
- 0.00
- Sewer Fee
- 0.00
Schools
- Elementary School
- Crawford
- Middle School
- Aurora West
- High School
- Aurora Central
Walk Score®
Listing Media
- Virtual Tour
- Click here to watch tour
Contact Agent
executed in 0.322 sec.




)
)
)
)
)
)



