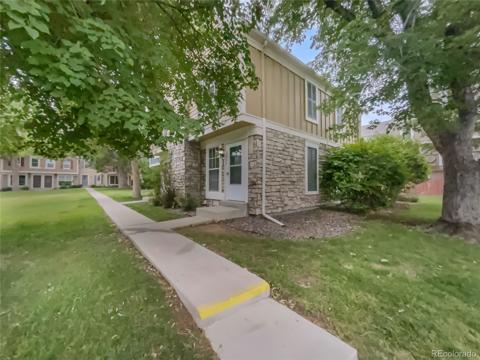12136 E 2nd Drive
Aurora, CO 80011 — Arapahoe County — Castle Creek NeighborhoodOpen House - Public: Sat Jan 11, 11:00AM-2:00PM
Townhome $349,000 Coming Soon Listing# 3914646
2 beds 3 baths 2091.00 sqft Lot size: 1960.00 sqft 0.04 acres 1985 build
Property Description
Charming, newly-renovated, move-in ready townhouse. Quiet location featuring a peaceful front courtyard and rear patio, for plenty of outdoor living space. Enter into the airy, light filled foyer, with new flooring and beautifully finished powder room. Leading seamlessly to the living room with cozy stone fireplace, dining room and open, updated kitchen with granite countertops, stainless steel appliances, updated light fixtures and ample storage. Living and dining room each flanked with large south facing windows, and doors opening directly to the patio, perfect for al fresco dining and entertaining. Upstairs features two spacious en suite bedrooms, with large closets, ceiling fans, a double vanity, a huge soaking tub, and loads of natural light. Extra space abounds downstairs, with beautiful brand new carpeting. A perfect recreational or home entertainment space, or maximize the additional square footage and utilize the egressed window to add a conforming bedroom and/or bath.
Current owner has loved this unit and the surrounding location for just under 20 years. Steps from Highline Park and Ballfields, and Aurora Hills Golf Course, and conveniently located near Highland Canal Trail, RTD light rail, 1-225, Del Mar Park and recreation center, and plenty of shopping and dining. A real find!
Listing Details
- Property Type
- Townhome
- Listing#
- 3914646
- Source
- REcolorado (Denver)
- Last Updated
- 01-09-2025 11:40pm
- Status
- Coming Soon
- Off Market Date
- 11-30--0001 12:00am
Property Details
- Property Subtype
- Townhouse
- Sold Price
- $349,000
- Location
- Aurora, CO 80011
- SqFT
- 2091.00
- Year Built
- 1985
- Acres
- 0.04
- Bedrooms
- 2
- Bathrooms
- 3
- Levels
- Two
Map
Property Level and Sizes
- SqFt Lot
- 1960.00
- Lot Features
- Entrance Foyer, Granite Counters
- Lot Size
- 0.04
- Basement
- Finished
- Common Walls
- 2+ Common Walls
Financial Details
- Previous Year Tax
- 2204.00
- Year Tax
- 2023
- Is this property managed by an HOA?
- Yes
- Primary HOA Name
- Keystone Denver
- Primary HOA Phone Number
- 303-369-0800
- Primary HOA Fees Included
- Reserves, Insurance, Maintenance Grounds, Maintenance Structure, Recycling, Sewer, Snow Removal, Trash, Water
- Primary HOA Fees
- 359.00
- Primary HOA Fees Frequency
- Monthly
Interior Details
- Interior Features
- Entrance Foyer, Granite Counters
- Appliances
- Dishwasher, Disposal, Dryer, Microwave, Oven, Range, Refrigerator, Washer
- Electric
- Central Air
- Cooling
- Central Air
- Heating
- Forced Air
- Fireplaces Features
- Living Room, Wood Burning
Exterior Details
- Sewer
- Community Sewer
Garage & Parking
Exterior Construction
- Roof
- Composition
- Construction Materials
- Wood Siding
- Builder Source
- Public Records
Land Details
- PPA
- 0.00
- Sewer Fee
- 0.00
Schools
- Elementary School
- Sixth Avenue
- Middle School
- South
- High School
- Aurora Central
Walk Score®
Contact Agent
executed in 2.081 sec.













