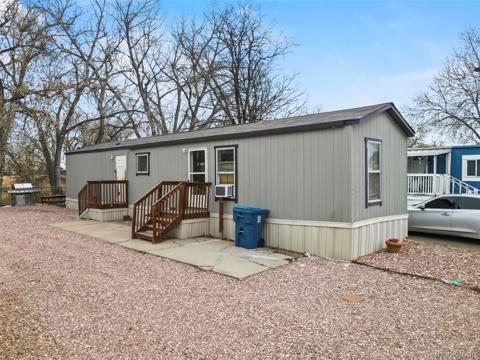1540 Billings Street
Aurora, CO 80011 — Adams CountyResidential $41,000 Active Listing# 4757636
1 beds 1 baths 462.00 sqft Lot size: 462.00 sqft 0.01 acres 2017 build
Property Description
Cozy. Stylish. Surprisingly Spacious. This 1 bedroom, 1 bathroom home with a loft, built in 2017, is tucked inside the Green Acres community (Havenpark Communities) and offers thoughtful design with modern comfort. The home measures approximately 42’ x 11’ and features tall ceilings, an open kitchen with abundant cabinet space and natural light, and a designated dining area. A stacked washer and dryer make great use of space, and the upstairs loft adds flexibility for storage, guests, or a relaxing retreat.
Outside, enjoy 1 off-street parking space plus a carport that fits one car. The community includes access to a clubhouse with billiards and laundry facilities. Located near Fitzsimons Golf Course, Anschutz Medical Campus, Children's Hospital Colorado, plus shopping, dining, and easy access to I-225 to get to the mountains or DIA.
All buyers must be approved by the community prior to submitting an offer. Loan options available upon request.
Drone Video: https://www.youtube.com/watch?v=yIxx6W1nklkandfeature=youtu.be
Listing Details
- Property Type
- Residential
- Listing#
- 4757636
- Source
- REcolorado (Denver)
- Last Updated
- 09-04-2025 01:14pm
- Status
- Active
- Off Market Date
- 11-30--0001 12:00am
Property Details
- Property Subtype
- Manufactured Home
- Sold Price
- $41,000
- Original Price
- $55,000
- Location
- Aurora, CO 80011
- SqFT
- 462.00
- Year Built
- 2017
- Acres
- 0.01
- Bedrooms
- 1
- Bathrooms
- 1
Map
Property Level and Sizes
- SqFt Lot
- 462.00
- Lot Features
- High Ceilings
- Lot Size
- 0.01
Financial Details
- Year Tax
- 0
- Is this property managed by an HOA?
- Yes
- Primary HOA Name
- Haven Park Communities - Green Acres
- Primary HOA Phone Number
- 720-547-6160
- Primary HOA Fees
- 0.00
- Primary HOA Fees Frequency
- Monthly
Interior Details
- Interior Features
- High Ceilings
- Appliances
- Dishwasher, Dryer, Range Hood, Refrigerator, Washer
- Electric
- Central Air
- Flooring
- Carpet, Laminate
- Cooling
- Central Air
- Heating
- Forced Air
Exterior Details
- Water
- Public
- Sewer
- Public Sewer
Garage & Parking
Exterior Construction
- Roof
- Composition
- Construction Materials
- Vinyl Siding, Wood Siding
- Builder Source
- Public Records
Land Details
- PPA
- 0.00
- Sewer Fee
- 0.00
Schools
- Elementary School
- Sable
- Middle School
- East
- High School
- Hinkley
Walk Score®
Contact Agent
executed in 0.529 sec.











