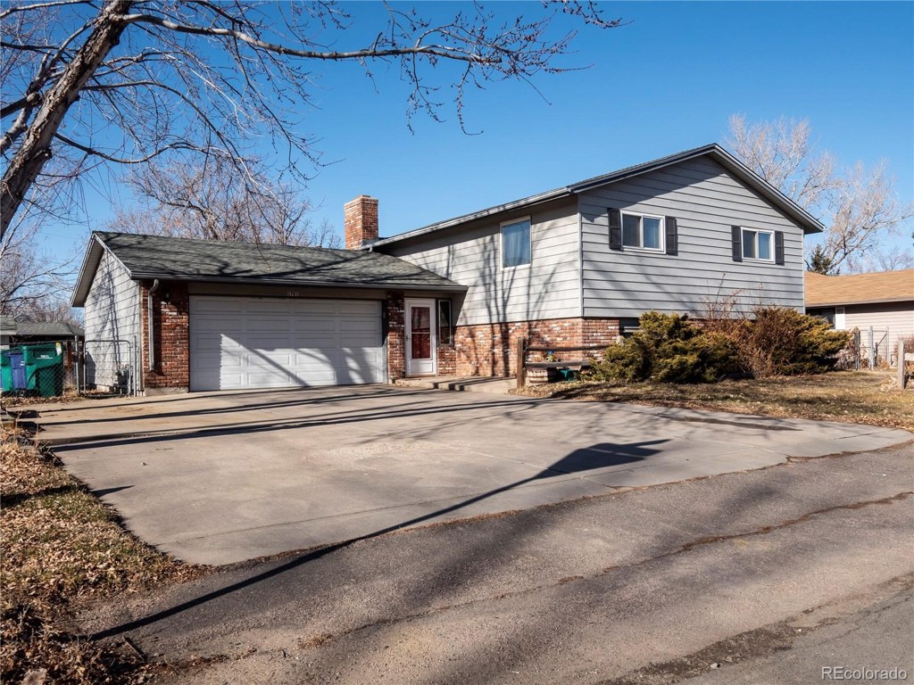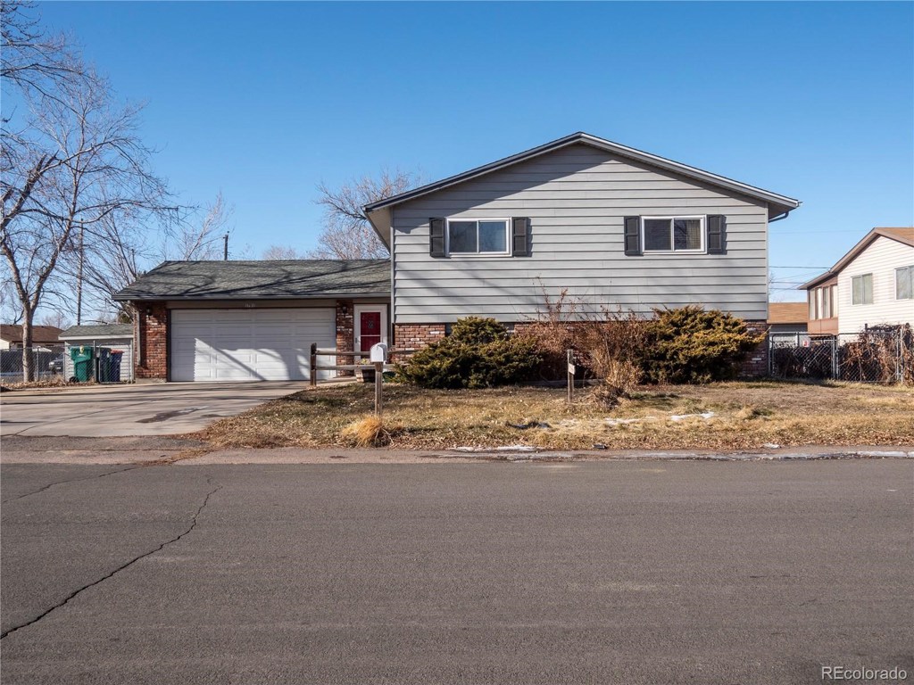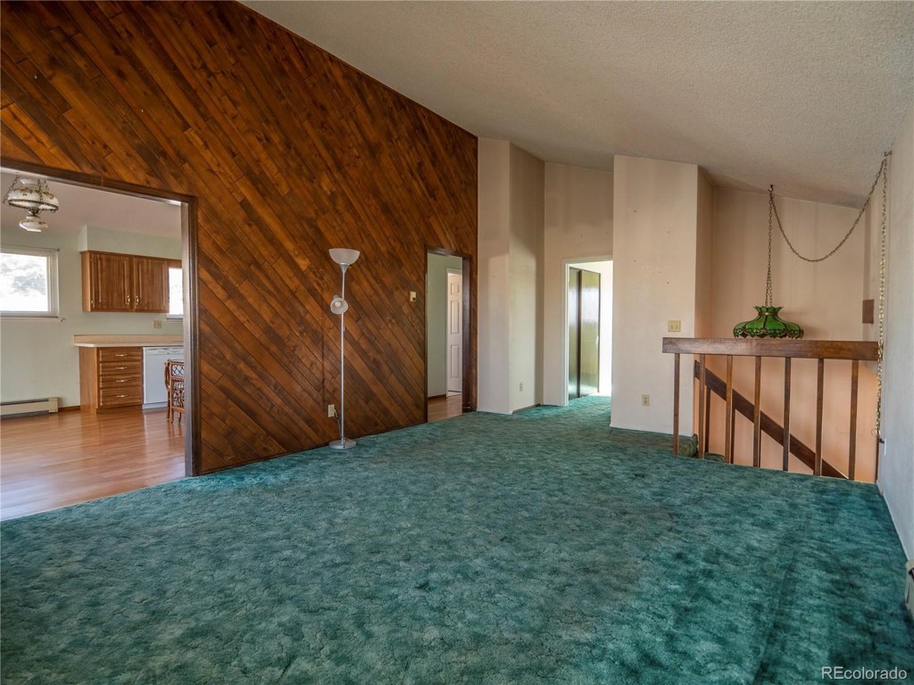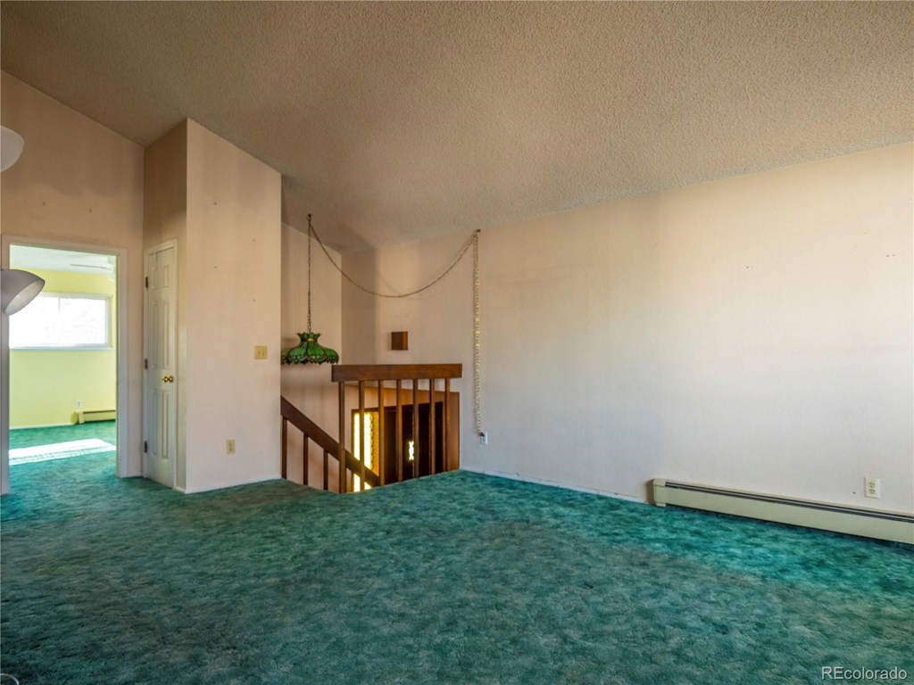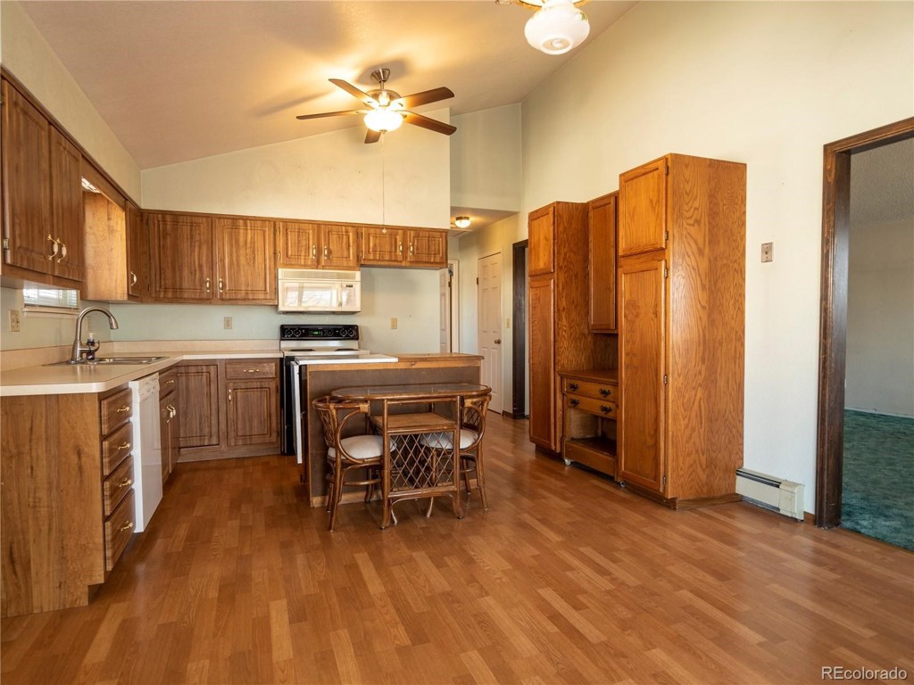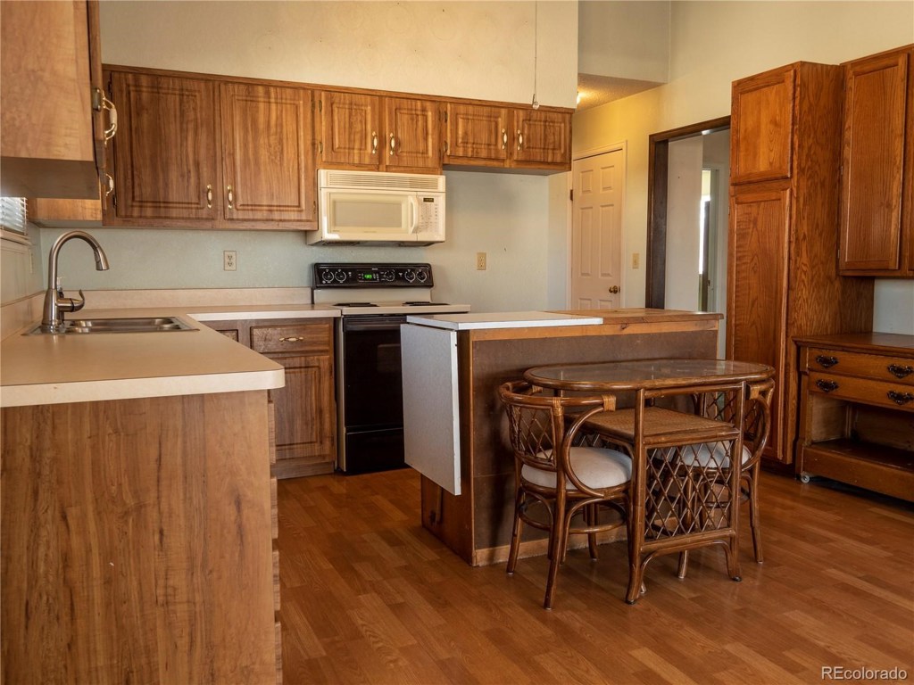1701 Biscay Street
Aurora, CO 80011 — Adams County — Mills NeighborhoodResidential $342,500 Sold Listing# 8146929
5 beds 2 baths 2480.00 sqft Lot size: 10270.00 sqft $135.28/sqft 0.24 acres 1978 build
Updated: 02-14-2020 01:09pm
Property Description
LOTS OF POTENTIAL! This 5 bedroom, 2 bath bi-level sits on a huge corner lot in a quiet neighborhood. All secondary bedrooms are a great size. Two living areas, with a gas fireplace in the lower level family room. Mountain View from kitchen and bonus sunroom not included in sq. footage. Large backyard with additional over-sized detached garage. Great opportunity to buy/update using 1 loan... even FHA. Call for lender details if interested.
Listing Details
- Property Type
- Residential
- Listing#
- 8146929
- Source
- REcolorado (Denver)
- Last Updated
- 02-14-2020 01:09pm
- Status
- Sold
- Status Conditions
- None Known
- Der PSF Total
- 138.10
- Off Market Date
- 01-09-2020 12:00am
Property Details
- Property Subtype
- Single Family Residence
- Sold Price
- $342,500
- Original Price
- $335,500
- List Price
- $342,500
- Location
- Aurora, CO 80011
- SqFT
- 2480.00
- Year Built
- 1978
- Acres
- 0.24
- Bedrooms
- 5
- Bathrooms
- 2
- Parking Count
- 2
- Levels
- Bi-Level
Map
Property Level and Sizes
- SqFt Lot
- 10270.00
- Lot Features
- Eat-in Kitchen, Entrance Foyer, Heated Basement, Kitchen Island, Laminate Counters
- Lot Size
- 0.24
- Basement
- None
Financial Details
- PSF Total
- $138.10
- PSF Finished All
- $135.28
- PSF Finished
- $138.10
- PSF Above Grade
- $276.21
- Previous Year Tax
- 1658.60
- Year Tax
- 2018
- Is this property managed by an HOA?
- No
- Primary HOA Fees
- 0.00
Interior Details
- Interior Features
- Eat-in Kitchen, Entrance Foyer, Heated Basement, Kitchen Island, Laminate Counters
- Appliances
- Dishwasher, Disposal, Dryer, Gas Water Heater, Microwave, Oven
- Laundry Features
- In Unit
- Electric
- Evaporative Cooling
- Flooring
- Carpet, Laminate, Linoleum, Tile
- Cooling
- Evaporative Cooling
- Heating
- Natural Gas, Radiant
- Fireplaces Features
- Family Room,Gas,Gas Log
- Utilities
- Cable Available, Electricity Connected, Internet Access (Wired), Natural Gas Available, Natural Gas Connected
Exterior Details
- Features
- Private Yard, Rain Gutters
- Water
- Public
- Sewer
- Public Sewer
Room Details
# |
Type |
Dimensions |
L x W |
Level |
Description |
|---|---|---|---|---|---|
| 1 | Living Room | - |
- |
Upper |
|
| 2 | Kitchen | - |
- |
Upper |
|
| 3 | Master Bedroom | - |
- |
Upper |
|
| 4 | Bathroom (Full) | - |
- |
Upper |
|
| 5 | Bonus Room | - |
- |
Upper |
|
| 6 | Bathroom (3/4) | - |
- |
Lower |
|
| 7 | Family Room | - |
- |
Lower |
|
| 8 | Bedroom | - |
- |
Lower |
|
| 9 | Bedroom | - |
- |
Lower |
|
| 10 | Bedroom | - |
- |
Lower |
|
| 11 | Laundry | - |
- |
Lower |
|
| 12 | Bedroom | - |
- |
Upper |
Garage & Parking
- Parking Spaces
- 2
- Parking Features
- Concrete, Exterior Access Door, Garage
| Type | # of Spaces |
L x W |
Description |
|---|---|---|---|
| Garage (Attached) | 2 |
- |
Over-sized |
| Garage (Detached) | 2 |
- |
Large detached garage with extra storage |
Exterior Construction
- Roof
- Composition
- Construction Materials
- Brick, Frame, Wood Siding
- Architectural Style
- Traditional
- Exterior Features
- Private Yard, Rain Gutters
- Window Features
- Double Pane Windows, Storm Window(s)
- Builder Source
- Public Records
Land Details
- PPA
- 1427083.33
- Road Surface Type
- Paved
Schools
- Elementary School
- Clyde Miller
- Middle School
- Clyde Miller
- High School
- Vista Peak
Walk Score®
Contact Agent
executed in 1.282 sec.




