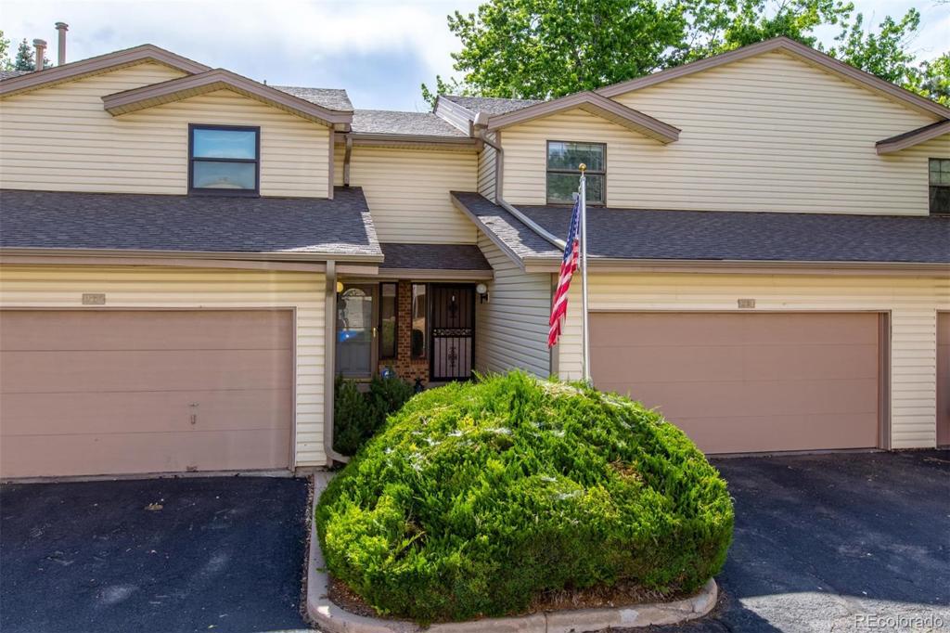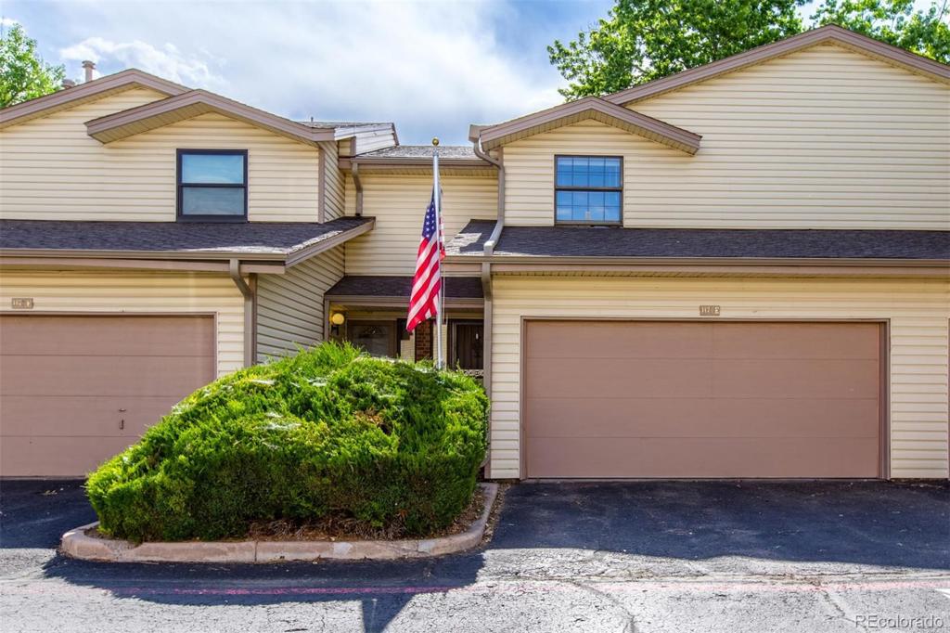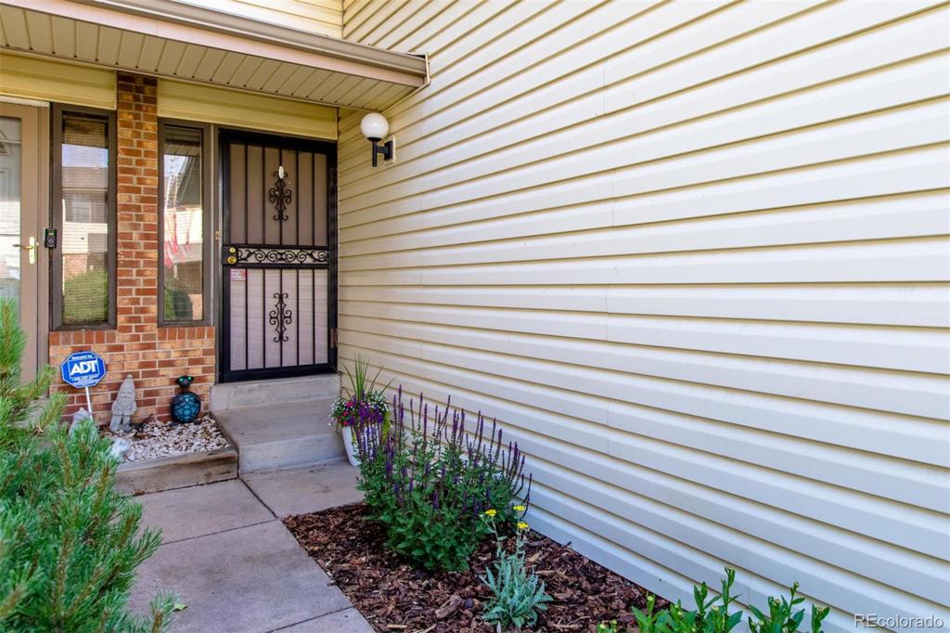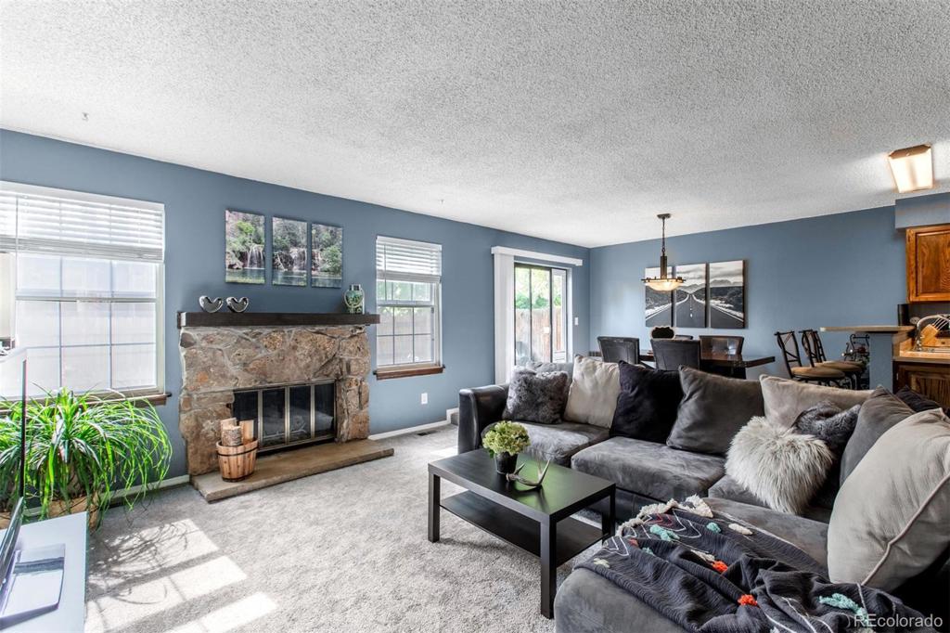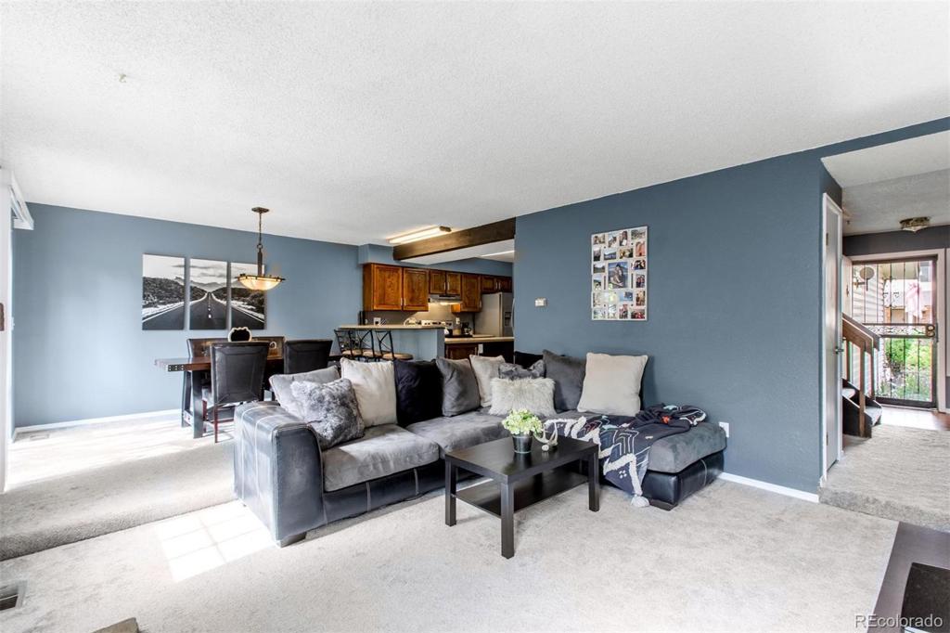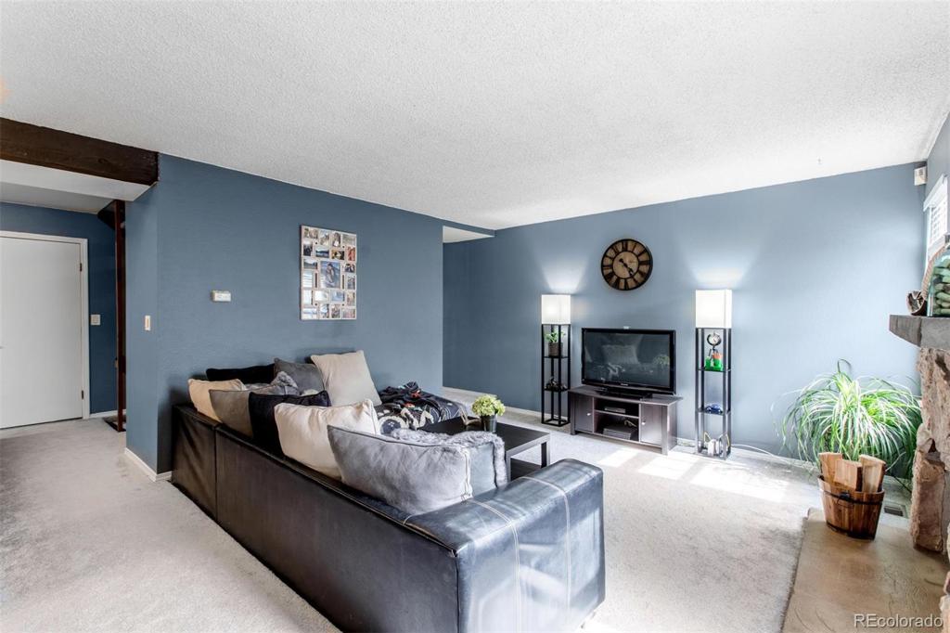1173 S Sable Boulevard #E
Aurora, CO 80012 — Arapahoe County — Ponderosa NeighborhoodResidential $299,000 Sold Listing# 9151394
3 beds 3 baths 2046.00 sqft Lot size: 1220.00 sqft 0.03 acres 1980 build
Updated: 11-17-2020 04:49pm
Property Description
Unique three bedroom, three bath town home with a 2 car attached garage. Fenced yard and full basement. Location is also prime with easy access to highway, light rail and lots of great amenities. Very well maintained with brand new carpet throughout. Newer refrigerator, oven and disposal. Buyers warranty is also provided in price which will a 14 month warranty on all major appliances through Blue Ribbon Warranty. Don't miss the opportunity to this immaculate home. One of just a few with 3 bedrooms and a 2 car attached garage in this community!
Listing Details
- Property Type
- Residential
- Listing#
- 9151394
- Source
- REcolorado (Denver)
- Last Updated
- 11-17-2020 04:49pm
- Status
- Sold
- Status Conditions
- None Known
- Der PSF Total
- 146.14
- Off Market Date
- 06-13-2020 12:00am
Property Details
- Property Subtype
- Townhouse
- Sold Price
- $299,000
- Original Price
- $299,000
- List Price
- $299,000
- Location
- Aurora, CO 80012
- SqFT
- 2046.00
- Year Built
- 1980
- Acres
- 0.03
- Bedrooms
- 3
- Bathrooms
- 3
- Parking Count
- 1
- Levels
- Two
Map
Property Level and Sizes
- SqFt Lot
- 1220.00
- Lot Features
- Ceiling Fan(s), Eat-in Kitchen, Laminate Counters, Master Suite
- Lot Size
- 0.03
- Foundation Details
- Slab
- Basement
- Cellar,Full,Unfinished
Financial Details
- PSF Total
- $146.14
- PSF Finished
- $207.64
- PSF Above Grade
- $207.64
- Previous Year Tax
- 2056.00
- Year Tax
- 2019
- Is this property managed by an HOA?
- Yes
- Primary HOA Management Type
- Professionally Managed
- Primary HOA Name
- CO Property Management CO
- Primary HOA Phone Number
- 303-671-6402
- Primary HOA Fees Included
- Insurance, Maintenance Grounds, Maintenance Structure, Sewer, Snow Removal, Trash, Water
- Primary HOA Fees
- 235.00
- Primary HOA Fees Frequency
- Monthly
- Primary HOA Fees Total Annual
- 2820.00
Interior Details
- Interior Features
- Ceiling Fan(s), Eat-in Kitchen, Laminate Counters, Master Suite
- Appliances
- Dishwasher, Disposal, Dryer, Gas Water Heater, Oven, Range Hood, Refrigerator, Self Cleaning Oven, Washer
- Laundry Features
- In Unit
- Electric
- Central Air
- Flooring
- Carpet, Linoleum
- Cooling
- Central Air
- Heating
- Forced Air, Natural Gas
- Fireplaces Features
- Family Room,Gas,Gas Log
- Utilities
- Cable Available
Exterior Details
- Features
- Garden
- Water
- Public
- Sewer
- Public Sewer
Garage & Parking
- Parking Spaces
- 1
- Parking Features
- Concrete
Exterior Construction
- Roof
- Composition
- Construction Materials
- Frame, Vinyl Siding
- Exterior Features
- Garden
- Window Features
- Window Coverings
- Security Features
- Security System,Smoke Detector(s)
- Builder Source
- Public Records
Land Details
- PPA
- 9966666.67
- Road Surface Type
- Paved
Schools
- Elementary School
- Jewell
- Middle School
- Aurora Hills
- High School
- Gateway
Walk Score®
Listing Media
- Virtual Tour
- Click here to watch tour
Contact Agent
executed in 1.658 sec.




