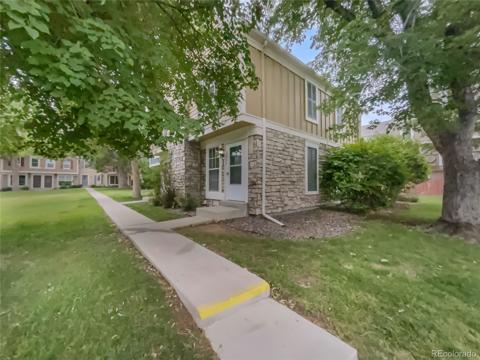12057 E Hoye Drive
Aurora, CO 80012 — Arapahoe County — Peachwood NeighborhoodTownhome $325,000 Active Listing# 6207856
2 beds 2 baths 1036.00 sqft 1985 build
Property Description
Don't miss the fully remodeled Peachwood townhome with two reserved parking spaces. The main level features an open layout with brand new wood floors, a new kitchen with shaker style cabinets, quartz countertops and stainless steel appliances, plus a remodeled powder room. Upstairs boasts a large master bedroom with vaulted ceilings and a walk-in closet, a remodeled full bathroom, a guest bedroom or office, plus new carpet. This incredible unit includes a tankless water heater and all new lighting and hardware. Outside you'll find a large private deck plus a storage closet. Great community with low HOA dues. This one is truly a must see!
Listing Details
- Property Type
- Townhome
- Listing#
- 6207856
- Source
- REcolorado (Denver)
- Last Updated
- 01-08-2025 09:33pm
- Status
- Active
- Off Market Date
- 11-30--0001 12:00am
Property Details
- Property Subtype
- Townhouse
- Sold Price
- $325,000
- Original Price
- $350,000
- Location
- Aurora, CO 80012
- SqFT
- 1036.00
- Year Built
- 1985
- Bedrooms
- 2
- Bathrooms
- 2
- Levels
- Two
Map
Property Level and Sizes
- Lot Features
- Ceiling Fan(s), Open Floorplan, Quartz Counters, Walk-In Closet(s)
- Common Walls
- 2+ Common Walls
Financial Details
- Previous Year Tax
- 1185.00
- Year Tax
- 2023
- Is this property managed by an HOA?
- Yes
- Primary HOA Name
- Peachwood
- Primary HOA Phone Number
- 3036932118
- Primary HOA Amenities
- Clubhouse, Pool
- Primary HOA Fees Included
- Insurance, Irrigation, Maintenance Grounds, Maintenance Structure, Snow Removal, Trash, Water
- Primary HOA Fees
- 299.88
- Primary HOA Fees Frequency
- Monthly
Interior Details
- Interior Features
- Ceiling Fan(s), Open Floorplan, Quartz Counters, Walk-In Closet(s)
- Appliances
- Dishwasher, Disposal, Microwave, Range, Refrigerator, Tankless Water Heater
- Electric
- None
- Flooring
- Carpet, Laminate, Tile, Wood
- Cooling
- None
- Heating
- Forced Air
- Fireplaces Features
- Living Room
Exterior Details
- Features
- Private Yard
- Sewer
- Public Sewer
Garage & Parking
- Parking Features
- Asphalt
Exterior Construction
- Roof
- Composition
- Construction Materials
- Wood Siding
- Exterior Features
- Private Yard
- Builder Source
- Public Records
Land Details
- PPA
- 0.00
- Road Surface Type
- Paved
- Sewer Fee
- 0.00
Schools
- Elementary School
- Highline Community
- Middle School
- Prairie
- High School
- Overland
Walk Score®
Contact Agent
executed in 2.875 sec.













