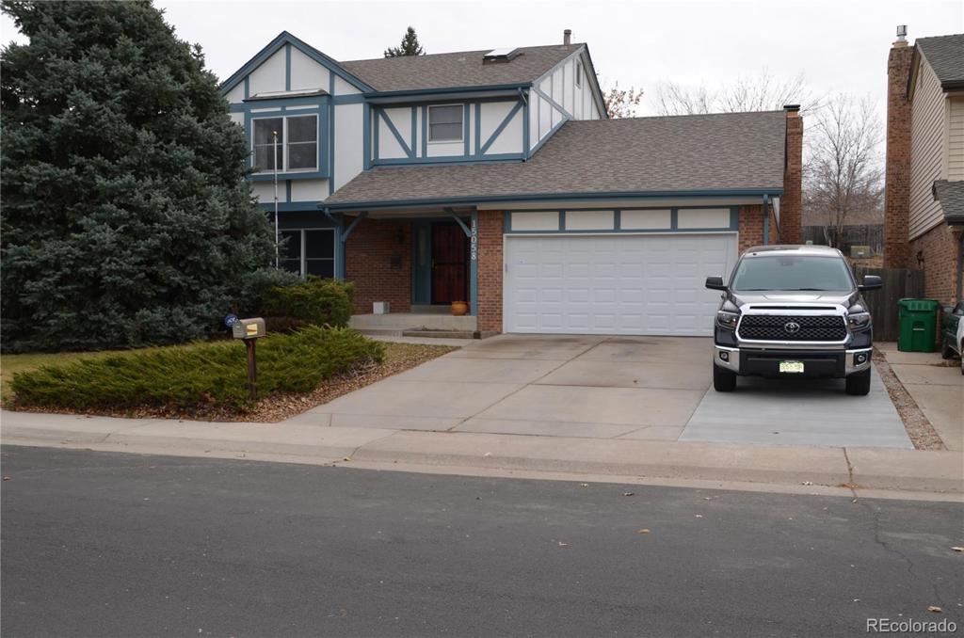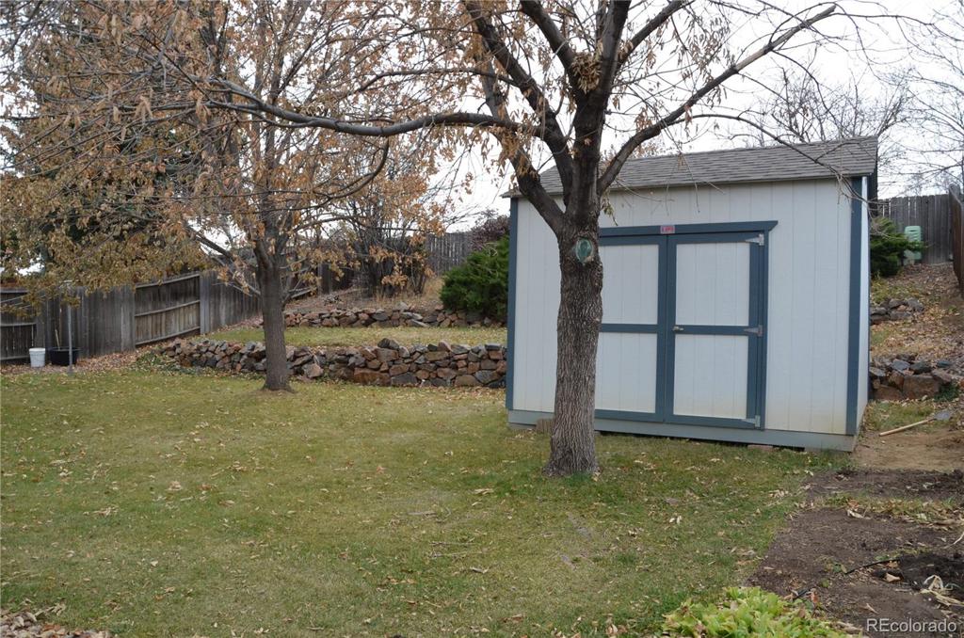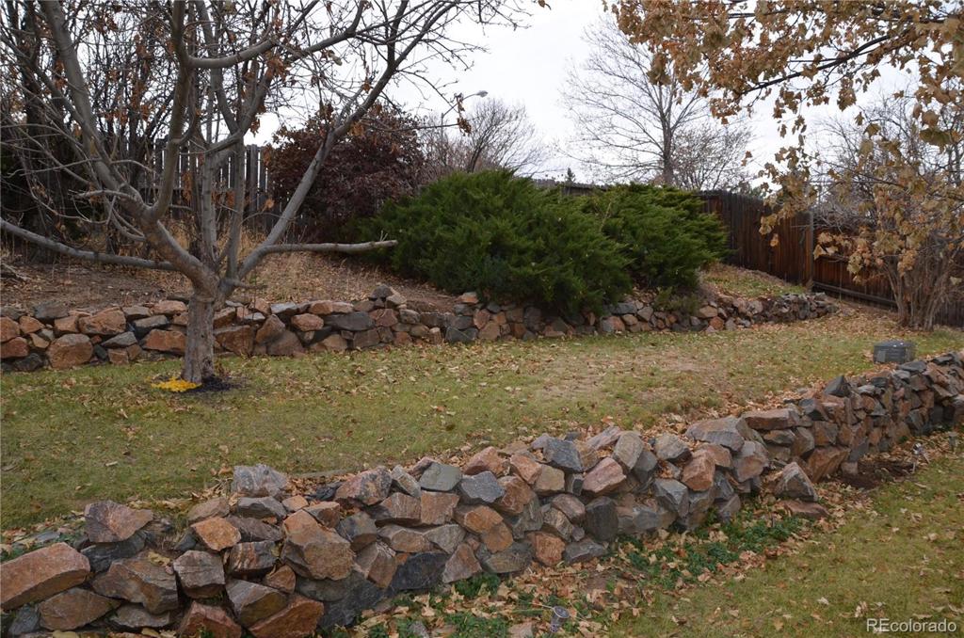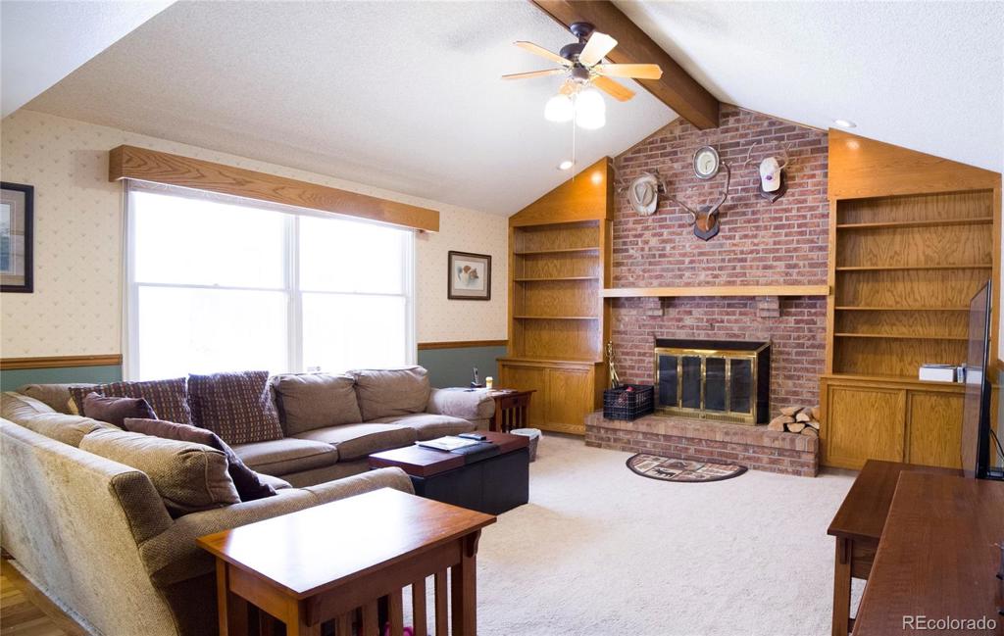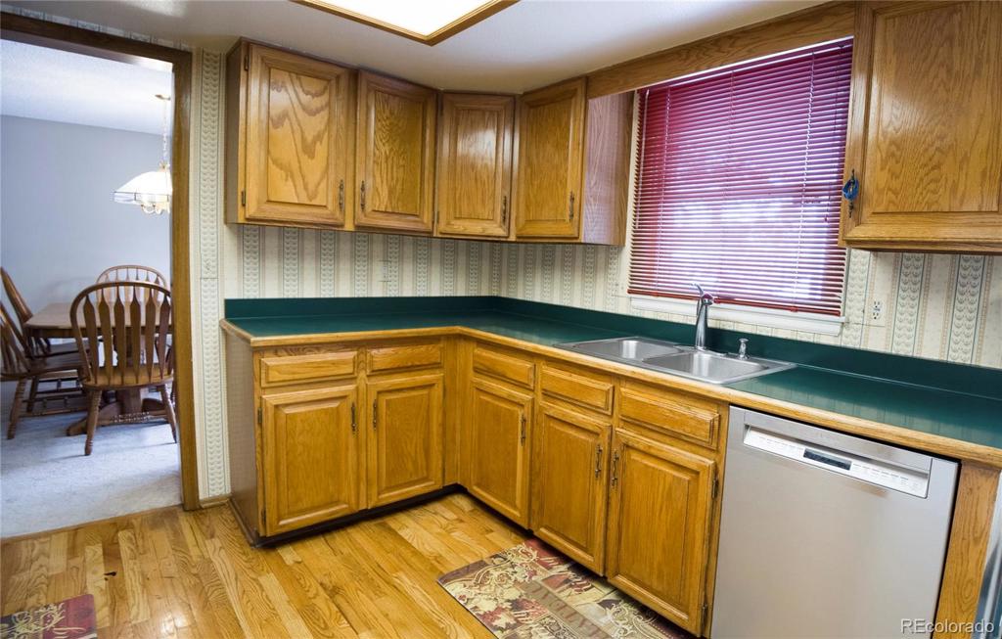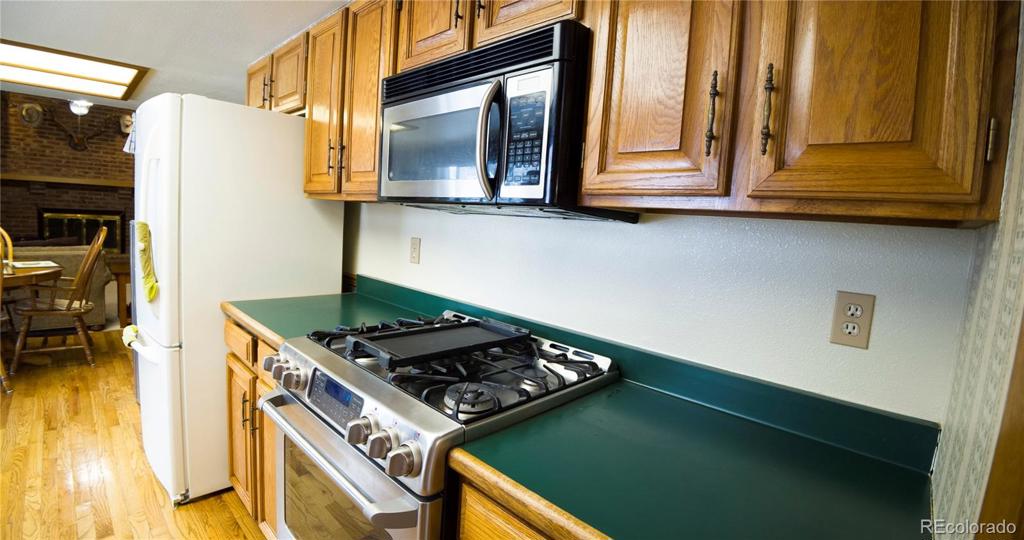15058 E Carolina Place
Aurora, CO 80012 — Arapahoe County — Nelvin Village Green NeighborhoodResidential $400,000 Sold Listing# 5745104
3 beds 3 baths 3177.00 sqft Lot size: 8059.00 sqft 0.18 acres 1984 build
Updated: 02-05-2024 10:04pm
Property Description
Walking into this home you have Hard wood floors in the hallway and kitchen after. The Family room has great book selves that are built in and a wood burning fireplace to enjoy on those snowy night. The home has Anderson windows and a new patio sliding door to the nice back yard and cover patio. You have a 12 x 10 utility shed and great landscaping in the year. This I mention the large evergreen tree that you can decorate for Christmas. The furnace is 2 year old and water heater also 2 years old, central air is 1 year old. There is a walk in tub on the second floor that is only 1 year old with a shower. With a little TLC this one is a keeper for a growing family.
Listing Details
- Property Type
- Residential
- Listing#
- 5745104
- Source
- REcolorado (Denver)
- Last Updated
- 02-05-2024 10:04pm
- Status
- Sold
- Status Conditions
- None Known
- Off Market Date
- 01-09-2020 12:00am
Property Details
- Property Subtype
- Single Family Residence
- Sold Price
- $400,000
- Original Price
- $405,000
- Location
- Aurora, CO 80012
- SqFT
- 3177.00
- Year Built
- 1984
- Acres
- 0.18
- Bedrooms
- 3
- Bathrooms
- 3
- Levels
- Two
Map
Property Level and Sizes
- SqFt Lot
- 8059.00
- Lot Features
- Eat-in Kitchen, Primary Suite, Vaulted Ceiling(s), Walk-In Closet(s)
- Lot Size
- 0.18
- Basement
- Full, Unfinished
Financial Details
- Previous Year Tax
- 2417.00
- Year Tax
- 2018
- Primary HOA Fees
- 0.00
Interior Details
- Interior Features
- Eat-in Kitchen, Primary Suite, Vaulted Ceiling(s), Walk-In Closet(s)
- Appliances
- Dishwasher, Disposal, Dryer, Microwave, Oven, Refrigerator, Washer
- Electric
- Central Air
- Flooring
- Carpet
- Cooling
- Central Air
- Heating
- Forced Air, Natural Gas
- Fireplaces Features
- Family Room, Primary Bedroom, Wood Burning, Wood Burning Stove
Exterior Details
| Type | SqFt | Floor | # Stalls |
# Doors |
Doors Dimension |
Features | Description |
|---|---|---|---|---|---|---|---|
| Shed(s) | 0.00 | 0 |
0 |
Utility Shed |
Room Details
# |
Type |
Dimensions |
L x W |
Level |
Description |
|---|---|---|---|---|---|
| 1 | Bathroom (1/2) | - |
- |
Main |
|
| 2 | Bathroom (3/4) | - |
- |
Upper |
|
| 3 | Bathroom (Full) | - |
- |
Upper |
Walk In bath |
| 4 | Dining Room | - |
- |
Main |
|
| 5 | Family Room | - |
- |
Main |
with wood burning fireplace |
| 6 | Kitchen | - |
- |
Main |
with 1 year old gas stove |
| 7 | Laundry | - |
- |
Basement |
washer and dryer included |
| 8 | Master Bedroom | - |
- |
Upper |
with master bath |
| 9 | Bedroom | - |
- |
Upper |
|
| 10 | Bedroom | - |
- |
Upper |
Garage & Parking
- Parking Features
- Concrete, Garage, Off Street
| Type | # of Spaces |
L x W |
Description |
|---|---|---|---|
| Garage (Attached) | 2 |
- |
|
| Off-Street | 1 |
- |
| Type | SqFt | Floor | # Stalls |
# Doors |
Doors Dimension |
Features | Description |
|---|---|---|---|---|---|---|---|
| Shed(s) | 0.00 | 0 |
0 |
Utility Shed |
Exterior Construction
- Roof
- Composition
- Construction Materials
- Frame, Wood Siding
- Window Features
- Window Coverings
- Security Features
- Security Entrance
- Builder Source
- Public Records
Land Details
- PPA
- 0.00
- Road Surface Type
- Paved
Schools
- Elementary School
- Jewell
- Middle School
- Aurora Hills
- High School
- Gateway
Walk Score®
Contact Agent
executed in 1.747 sec.




