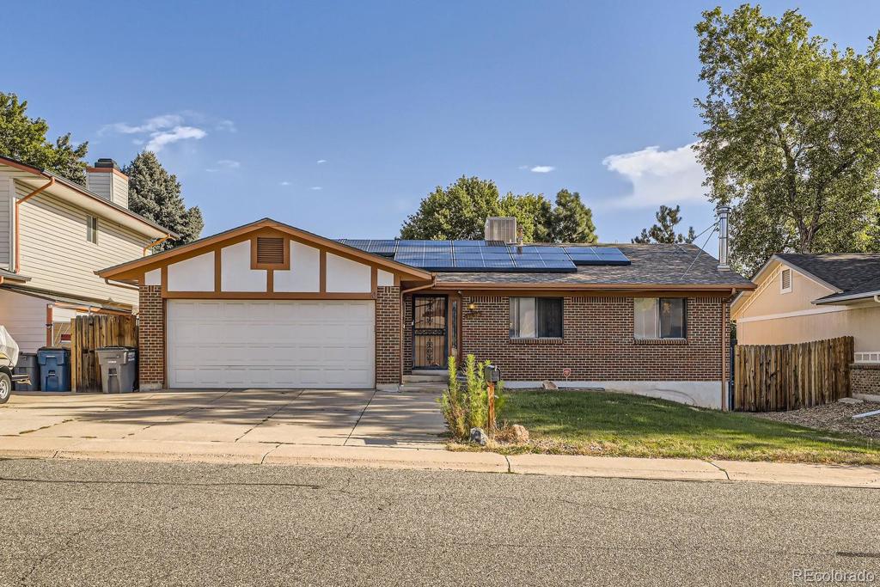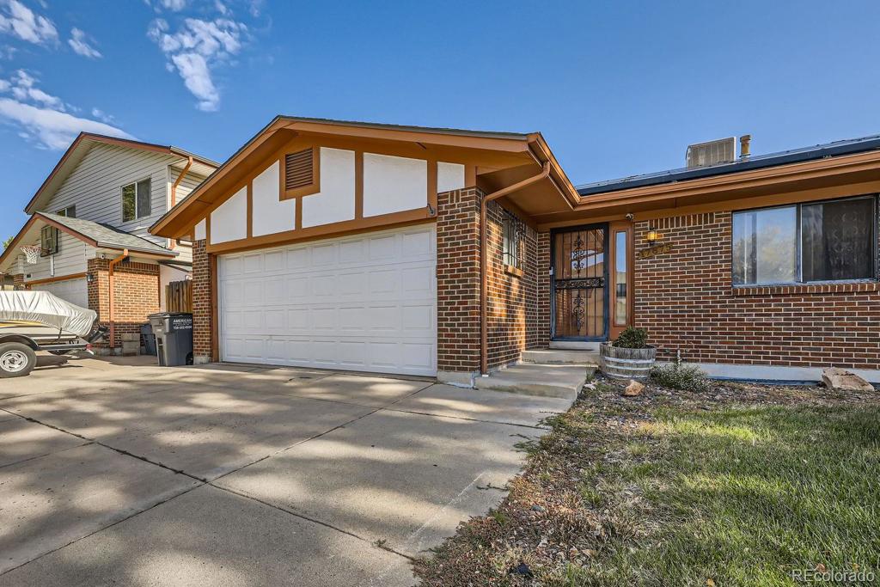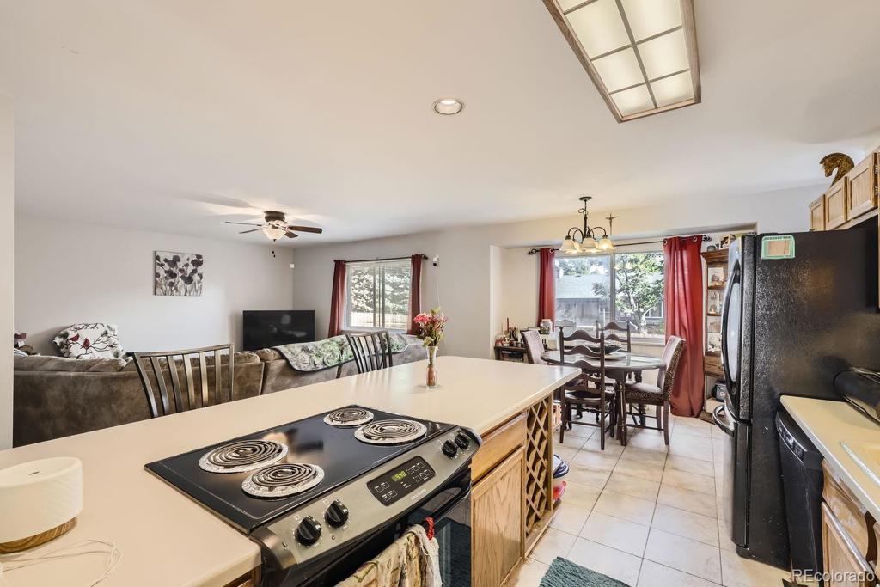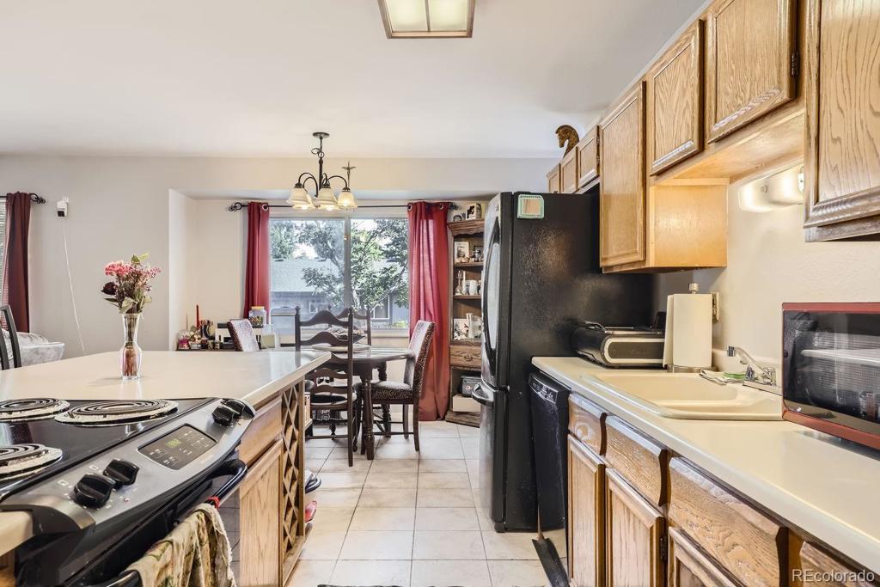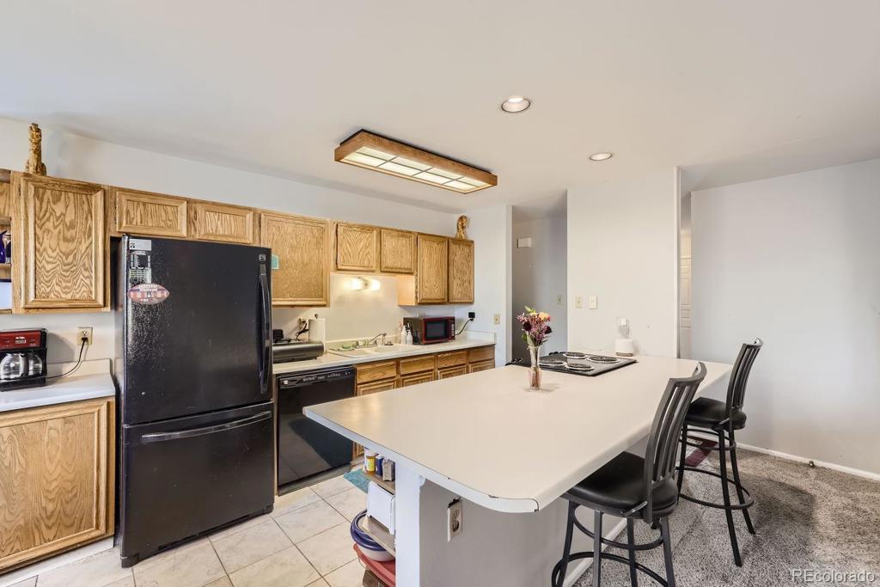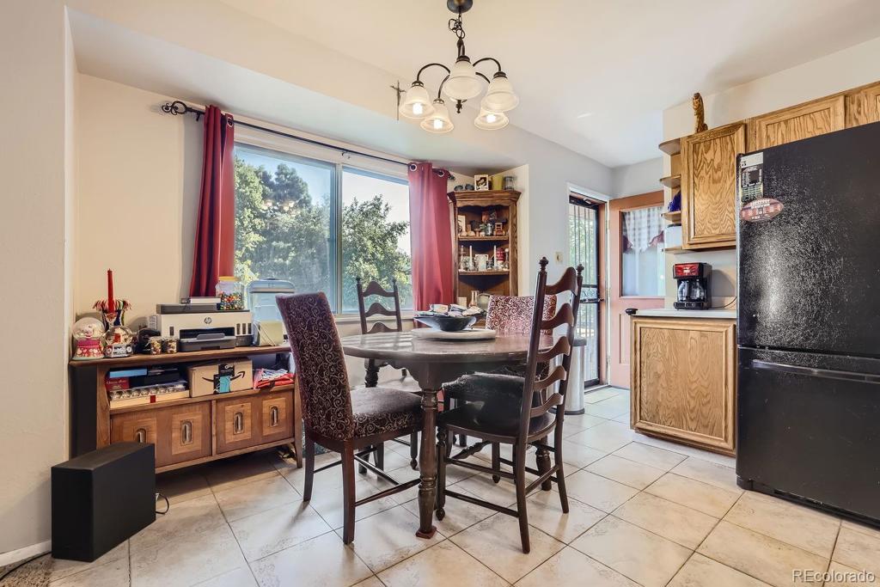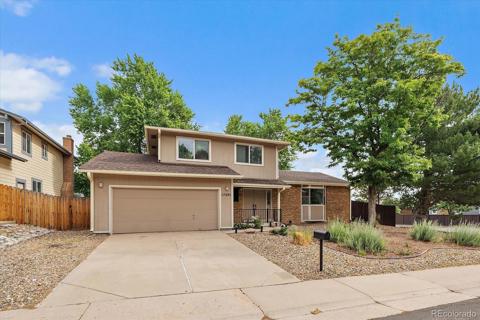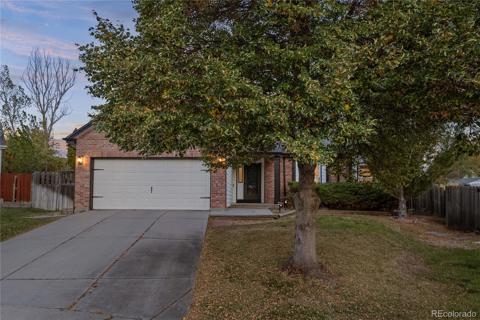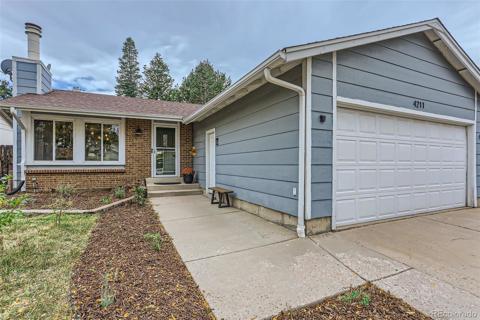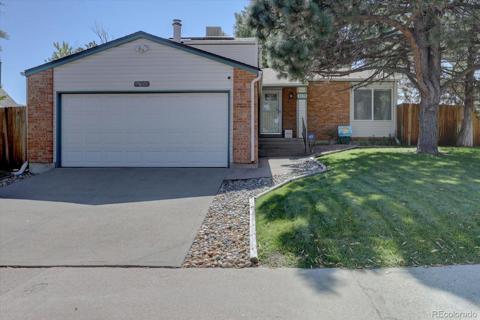17675 E Girard Avenue
Aurora, CO 80013 — Arapahoe County — Hutchinson Heights NeighborhoodResidential $499,995 Active Listing# 7744132
3 beds 3 baths 2178.00 sqft Lot size: 5924.00 sqft 0.14 acres 1983 build
Property Description
Well Maintained Brick Ranch in Central and Desirable Aurora Location. This Home Boasts Open and Functional Floor Plan, Open Concept Kitchen w/ Large Island Overlooking Living Room Perfect for Entertaining and Family Interaction, Master bedroom with Enclosed Full Bath, Large Fenced Back yard w/ New Deck and High-End Hot Tub Ideal for Enjoying and Relaxing During any Season, Large Open Basement w/ half bath and Wet bar, Newer Solar Panels for Energy Efficiency and Low Electric Bills, NO HOA, Close to Shopping, Groceries, Dinning, Parks, Schools, Minutes to RTD Access and Hampden Ave Corridor Making for Convenient Drive Anywhere. Perfect Starter or Forever Home! Don’t Miss Out this one Will Go Quick!
Listing Details
- Property Type
- Residential
- Listing#
- 7744132
- Source
- REcolorado (Denver)
- Last Updated
- 10-26-2024 04:12pm
- Status
- Active
- Off Market Date
- 11-30--0001 12:00am
Property Details
- Property Subtype
- Single Family Residence
- Sold Price
- $499,995
- Original Price
- $509,995
- Location
- Aurora, CO 80013
- SqFT
- 2178.00
- Year Built
- 1983
- Acres
- 0.14
- Bedrooms
- 3
- Bathrooms
- 3
- Levels
- One
Map
Property Level and Sizes
- SqFt Lot
- 5924.00
- Lot Features
- Eat-in Kitchen, Open Floorplan, Smoke Free
- Lot Size
- 0.14
- Foundation Details
- Slab
- Basement
- Finished
- Common Walls
- No Common Walls
Financial Details
- Previous Year Tax
- 2998.00
- Year Tax
- 2023
- Primary HOA Fees
- 0.00
Interior Details
- Interior Features
- Eat-in Kitchen, Open Floorplan, Smoke Free
- Appliances
- Dishwasher, Dryer, Microwave, Oven, Range, Refrigerator, Self Cleaning Oven, Washer
- Laundry Features
- In Unit
- Electric
- Evaporative Cooling
- Flooring
- Carpet, Tile
- Cooling
- Evaporative Cooling
- Heating
- Forced Air
- Utilities
- Electricity Available
Exterior Details
- Features
- Balcony, Garden, Private Yard
- Water
- Public
- Sewer
- Public Sewer
Garage & Parking
Exterior Construction
- Roof
- Composition
- Construction Materials
- Brick, Wood Siding
- Exterior Features
- Balcony, Garden, Private Yard
- Builder Source
- Public Records
Land Details
- PPA
- 0.00
- Road Frontage Type
- Public
- Road Responsibility
- Public Maintained Road
- Road Surface Type
- Paved
- Sewer Fee
- 0.00
Schools
- Elementary School
- Dalton
- Middle School
- Columbia
- High School
- Rangeview
Walk Score®
Contact Agent
executed in 3.053 sec.




