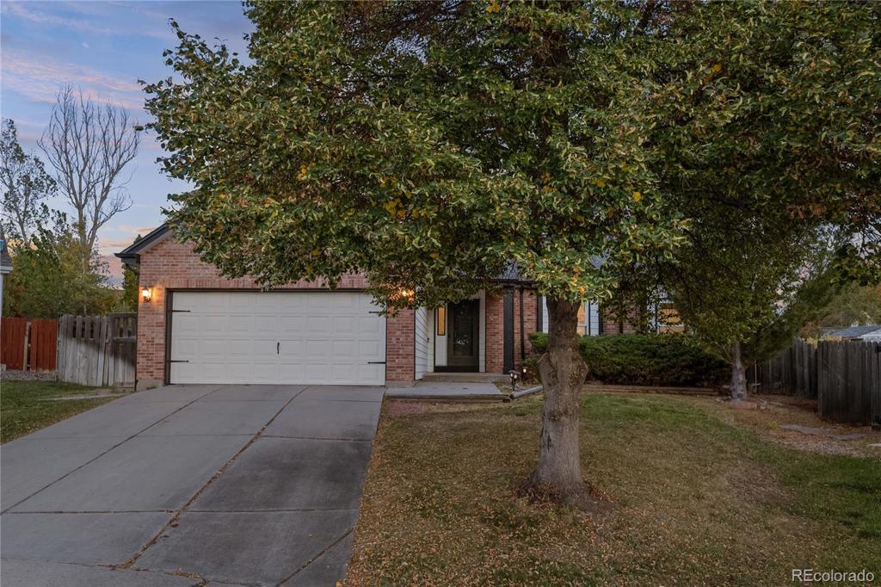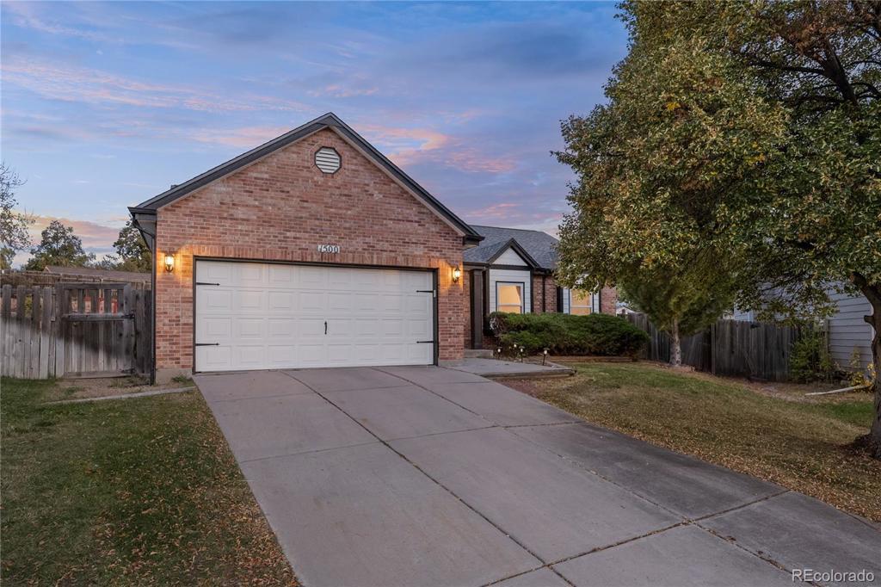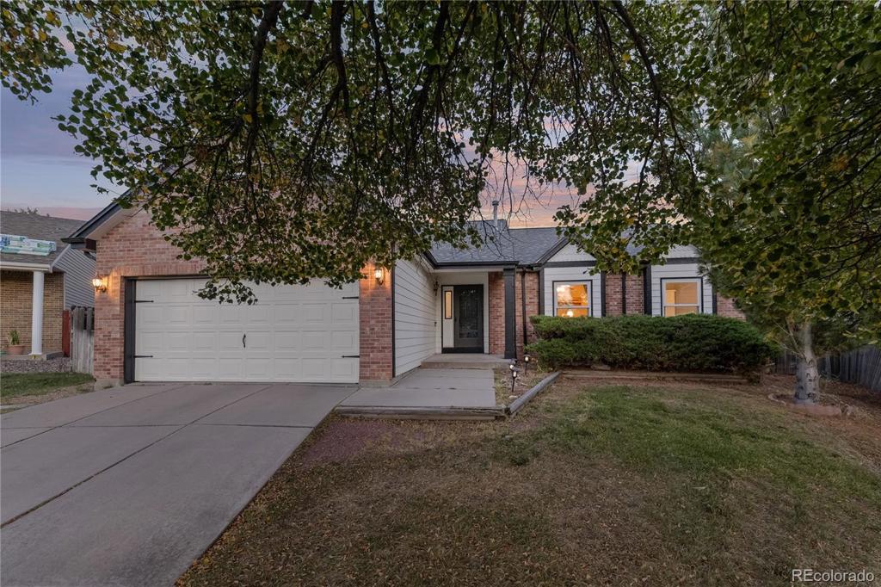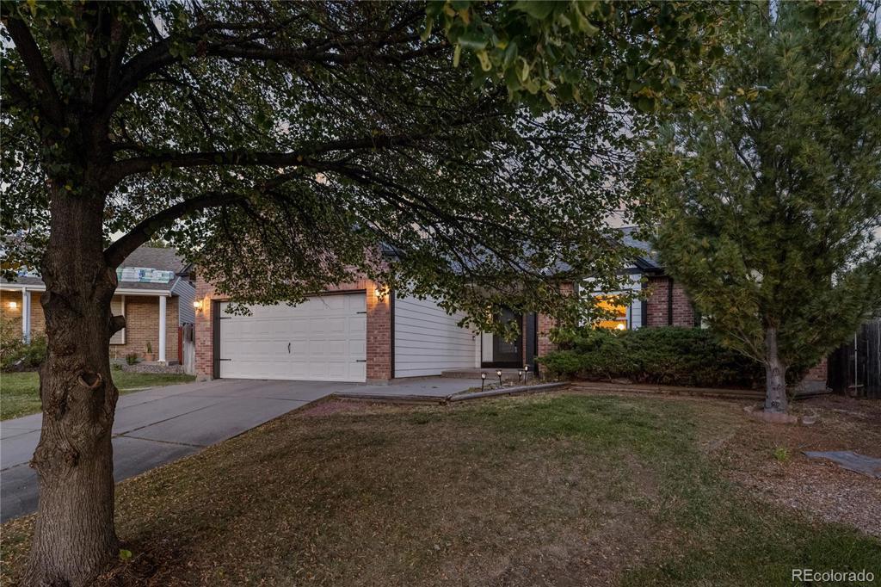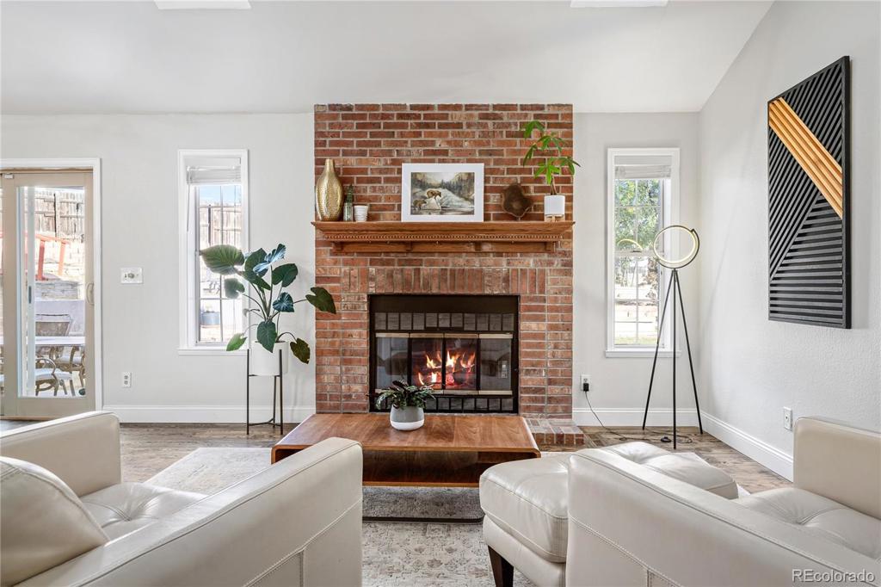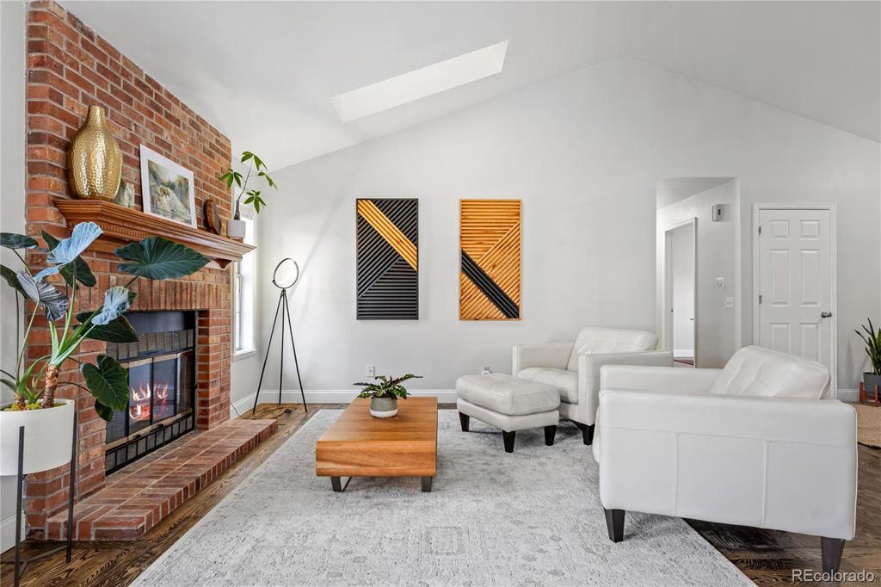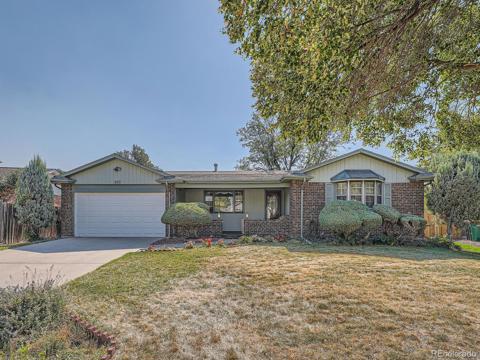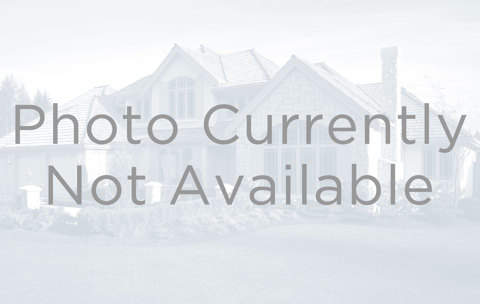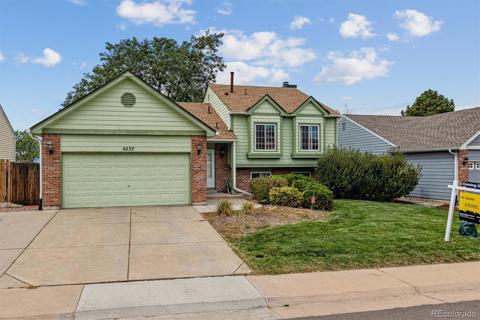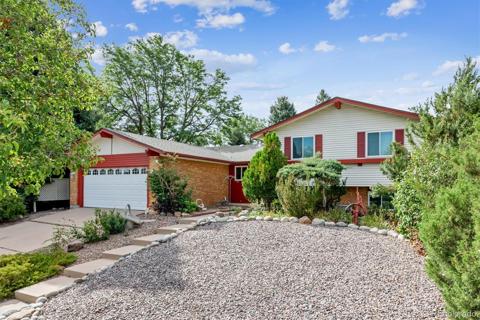1500 S Laredo Street
Aurora, CO 80017 — Arapahoe County — Sunnyslope NeighborhoodOpen House - Public: Sun Oct 27, 11:00AM-3:00PM
Residential $575,000 Active Listing# 8669547
3 beds 3 baths 2052.00 sqft Lot size: 12545.00 sqft 0.29 acres 1986 build
Property Description
Positioned on a private cul-de-sac, this Sunnyslope home is bathed in sunlit serenity. Lofty vaulted ceilings with skylights expand the scale of a great room warmed by the ambiance of a cozy brick fireplace. The open layout flows effortlessly into a bright dining area and a remodeled kitchen showcasing modern stainless steel appliances, a subway tile backsplash and a peninsula with seating. Restful relaxation awaits in the primary suite boasting a large walk-in closet and a stylishly remodeled bathroom. Two additional bedrooms and a full bathroom complete the main level. Downstairs, a finished basement offers flexible living space with a spacious recreation room, a bathroom and a convenient laundry area. A gardener’s paradise awaits in the expansive, park-like backyard featuring patio areas, tiered garden beds and privacy fencing. Additional storage space is found in a two-car attached garage. A central Aurora location offers proximity to shopping, restaurants and outdoor recreation. Nick's Garden Center is minutes from the home!
Listing Details
- Property Type
- Residential
- Listing#
- 8669547
- Source
- REcolorado (Denver)
- Last Updated
- 10-26-2024 09:05pm
- Status
- Active
- Off Market Date
- 11-30--0001 12:00am
Property Details
- Property Subtype
- Single Family Residence
- Sold Price
- $575,000
- Original Price
- $575,000
- Location
- Aurora, CO 80017
- SqFT
- 2052.00
- Year Built
- 1986
- Acres
- 0.29
- Bedrooms
- 3
- Bathrooms
- 3
- Levels
- One
Map
Property Level and Sizes
- SqFt Lot
- 12545.00
- Lot Features
- Ceiling Fan(s), Eat-in Kitchen, Granite Counters, High Ceilings, Open Floorplan, Pantry, Primary Suite, Radon Mitigation System, Vaulted Ceiling(s), Walk-In Closet(s)
- Lot Size
- 0.29
- Basement
- Finished, Full
Financial Details
- Previous Year Tax
- 3070.00
- Year Tax
- 2023
- Primary HOA Fees
- 0.00
Interior Details
- Interior Features
- Ceiling Fan(s), Eat-in Kitchen, Granite Counters, High Ceilings, Open Floorplan, Pantry, Primary Suite, Radon Mitigation System, Vaulted Ceiling(s), Walk-In Closet(s)
- Appliances
- Dishwasher, Disposal, Range, Range Hood, Refrigerator
- Laundry Features
- In Unit
- Electric
- Central Air
- Flooring
- Carpet, Laminate, Tile, Wood
- Cooling
- Central Air
- Heating
- Forced Air
- Fireplaces Features
- Living Room
- Utilities
- Electricity Connected, Internet Access (Wired), Natural Gas Connected, Phone Available
Exterior Details
- Features
- Garden, Lighting, Private Yard, Rain Gutters
- Water
- Public
- Sewer
- Public Sewer
Garage & Parking
Exterior Construction
- Roof
- Composition
- Construction Materials
- Brick, Wood Siding
- Exterior Features
- Garden, Lighting, Private Yard, Rain Gutters
- Window Features
- Double Pane Windows, Egress Windows, Skylight(s)
- Builder Source
- Public Records
Land Details
- PPA
- 0.00
- Road Frontage Type
- Public
- Road Responsibility
- Public Maintained Road
- Road Surface Type
- Paved
- Sewer Fee
- 0.00
Schools
- Elementary School
- Iowa
- Middle School
- Mrachek
- High School
- Gateway
Walk Score®
Contact Agent
executed in 3.626 sec.




