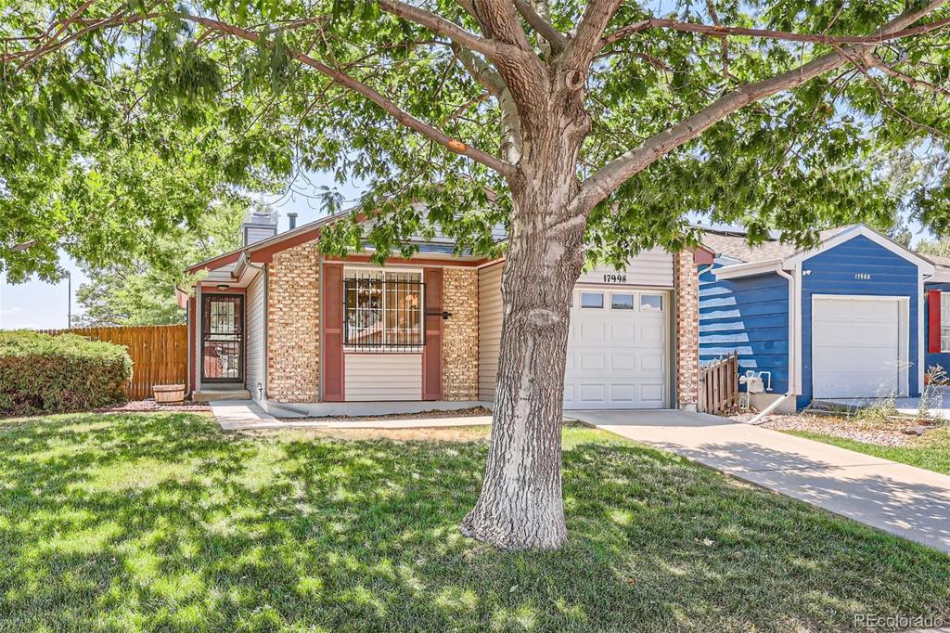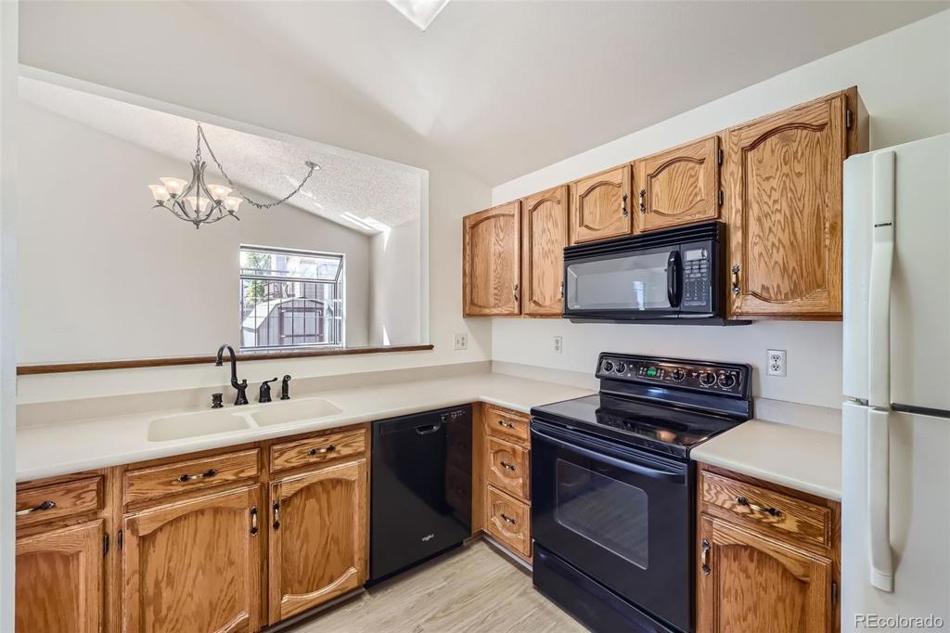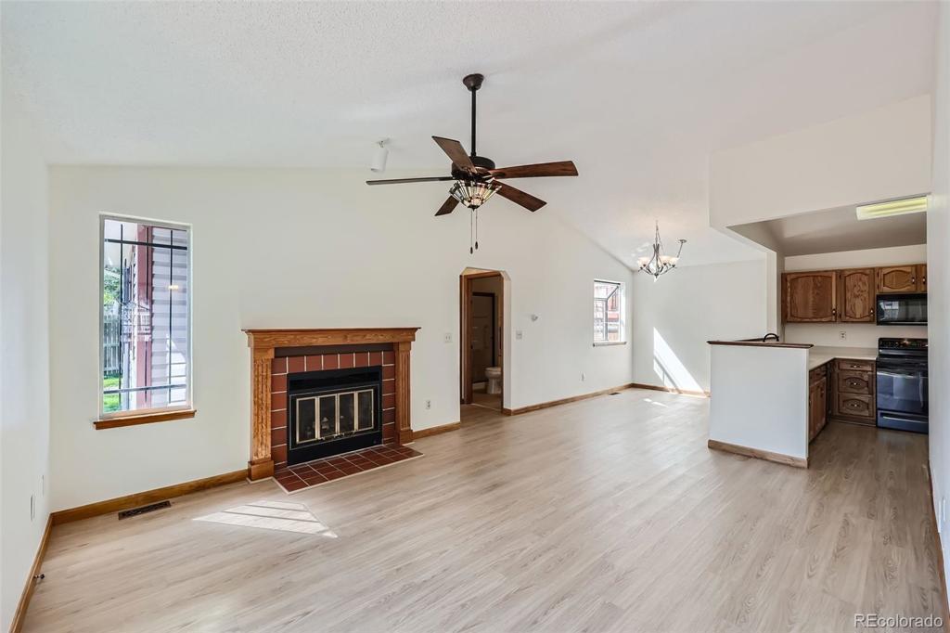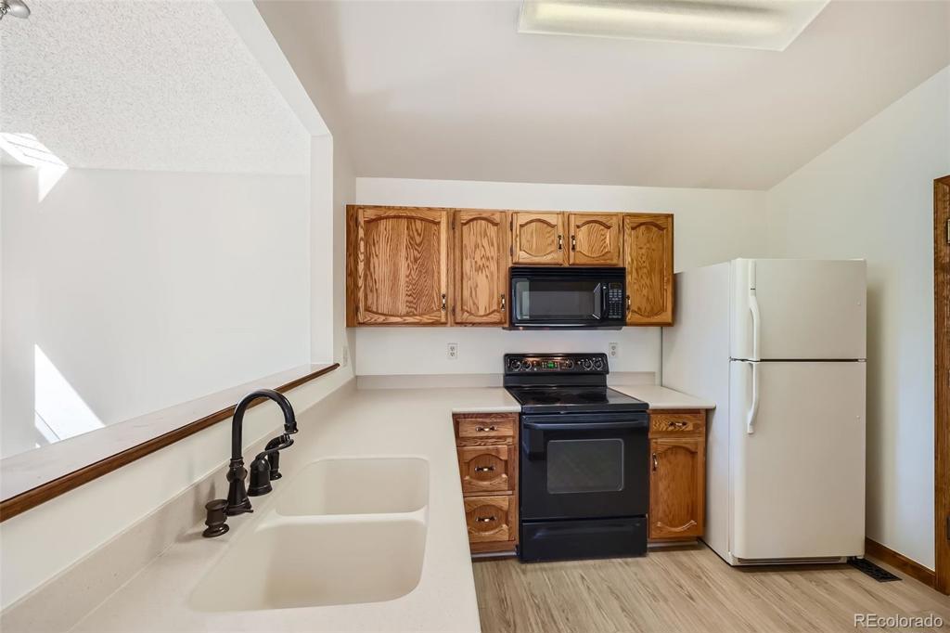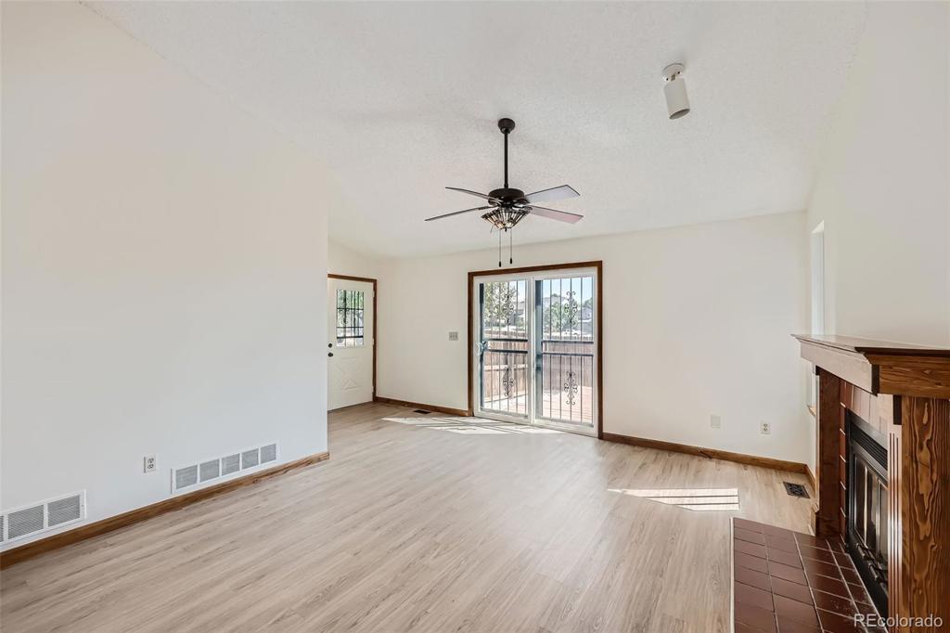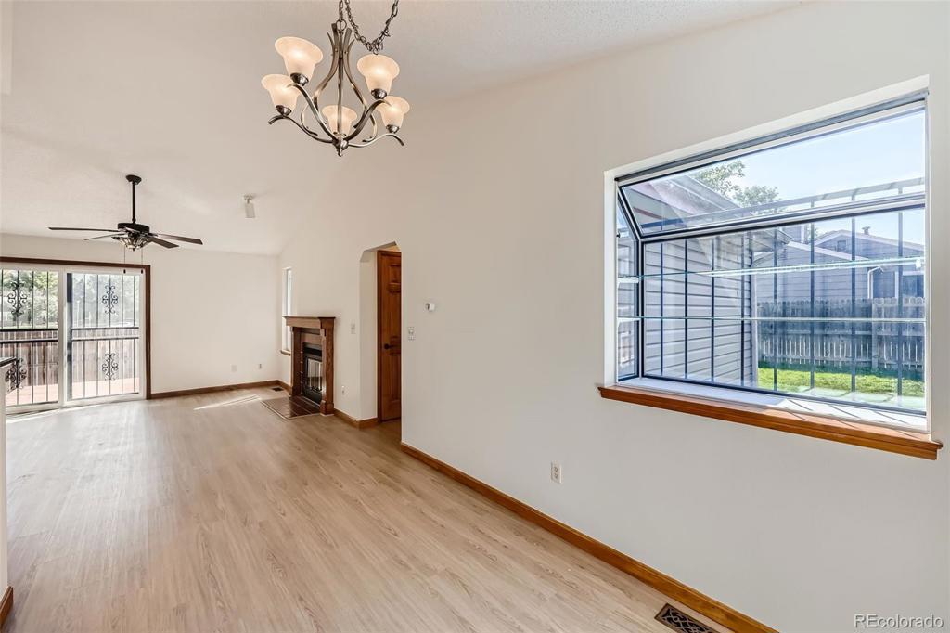17998 E Bethany Place
Aurora, CO 80013 — Arapahoe County — Briarwood NeighborhoodOpen House - Public: Sun Jan 5, 2:00PM-4:00PM
Residential $410,000 Active Listing# 5637770
2 beds 2 baths 987.00 sqft Lot size: 5445.00 sqft 0.12 acres 1984 build
Property Description
Welcome to your perfect starter home or next savvy investment opportunity! This charming, single-family gem is beautifully maintained and priced to sell quickly. Boasting 2 spacious bedrooms, each with a luxurious en suite bathroom and generous walk-in closets, it offers comfort and privacy for all.
Step inside to an airy, open floor plan that effortlessly blends the living, dining, and kitchen areas—ideal for entertaining and everyday living. The stunning kitchen features ample counter space and modern appliances, making meal preparation a delight.
Outside, you'll find a picturesque yard, perfect for gardening, play, or relaxation. Need extra storage? The large shed in the backyard has you covered.
Situated in a prime location, this home is just a short stroll from an array of restaurants, shopping destinations, and convenient public transit options. Experience the best of both worlds with serene suburban living, yet close to all the amenities you could wish for.
Don’t miss out on this incredible opportunity! Schedule your viewing today and envision the endless possibilities this fantastic home has to offer. Act fast—this beauty won’t last long!
Listing Details
- Property Type
- Residential
- Listing#
- 5637770
- Source
- REcolorado (Denver)
- Last Updated
- 12-30-2024 08:20pm
- Status
- Active
- Off Market Date
- 11-30--0001 12:00am
Property Details
- Property Subtype
- Single Family Residence
- Sold Price
- $410,000
- Original Price
- $450,000
- Location
- Aurora, CO 80013
- SqFT
- 987.00
- Year Built
- 1984
- Acres
- 0.12
- Bedrooms
- 2
- Bathrooms
- 2
- Levels
- One
Map
Property Level and Sizes
- SqFt Lot
- 5445.00
- Lot Features
- Ceiling Fan(s), Corian Counters, Entrance Foyer, High Ceilings, Jack & Jill Bathroom, Open Floorplan, Primary Suite, Vaulted Ceiling(s), Walk-In Closet(s)
- Lot Size
- 0.12
Financial Details
- Previous Year Tax
- 1693.00
- Year Tax
- 2023
- Primary HOA Fees
- 0.00
Interior Details
- Interior Features
- Ceiling Fan(s), Corian Counters, Entrance Foyer, High Ceilings, Jack & Jill Bathroom, Open Floorplan, Primary Suite, Vaulted Ceiling(s), Walk-In Closet(s)
- Appliances
- Dishwasher, Disposal, Gas Water Heater, Microwave, Range, Refrigerator
- Electric
- Central Air
- Flooring
- Wood
- Cooling
- Central Air
- Heating
- Forced Air
- Fireplaces Features
- Family Room
Exterior Details
- Features
- Private Yard
- Water
- Public
- Sewer
- Public Sewer
Garage & Parking
- Parking Features
- Concrete
Exterior Construction
- Roof
- Composition
- Construction Materials
- Frame
- Exterior Features
- Private Yard
- Builder Source
- Public Records
Land Details
- PPA
- 0.00
- Road Frontage Type
- Public
- Road Responsibility
- Public Maintained Road
- Road Surface Type
- Paved
- Sewer Fee
- 0.00
Schools
- Elementary School
- Dalton
- Middle School
- Columbia
- High School
- Rangeview
Walk Score®
Contact Agent
executed in 3.064 sec.




