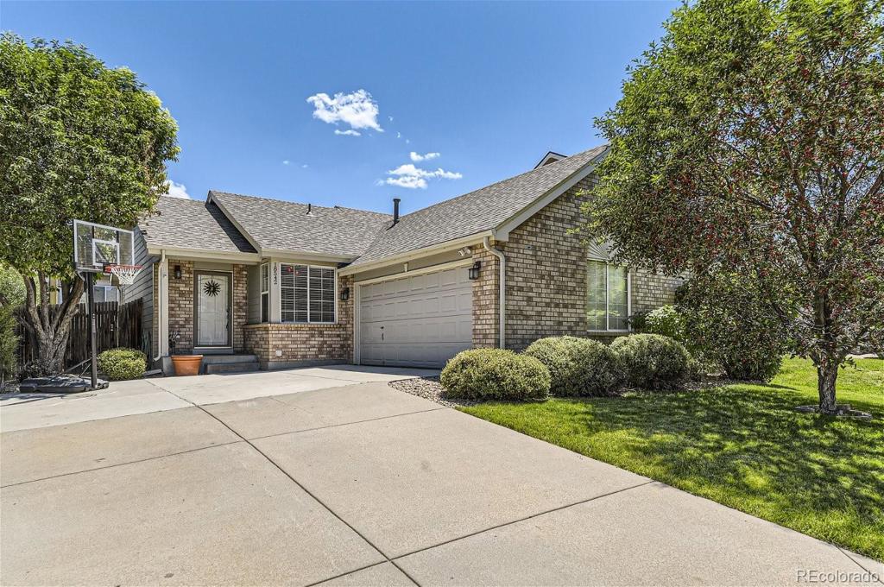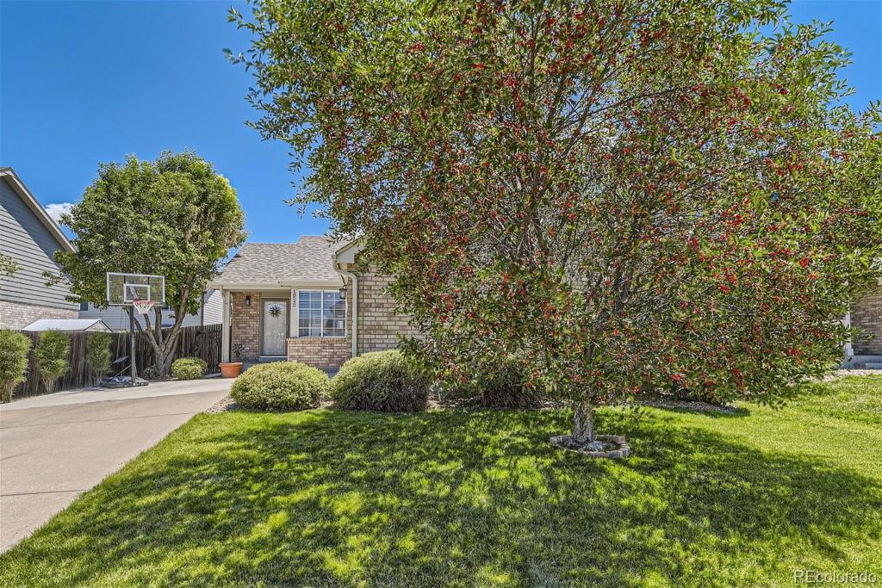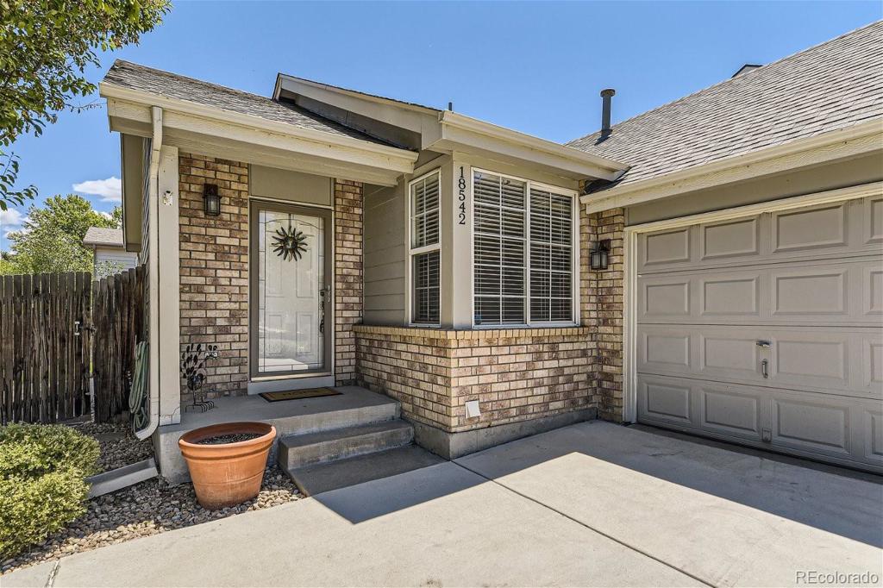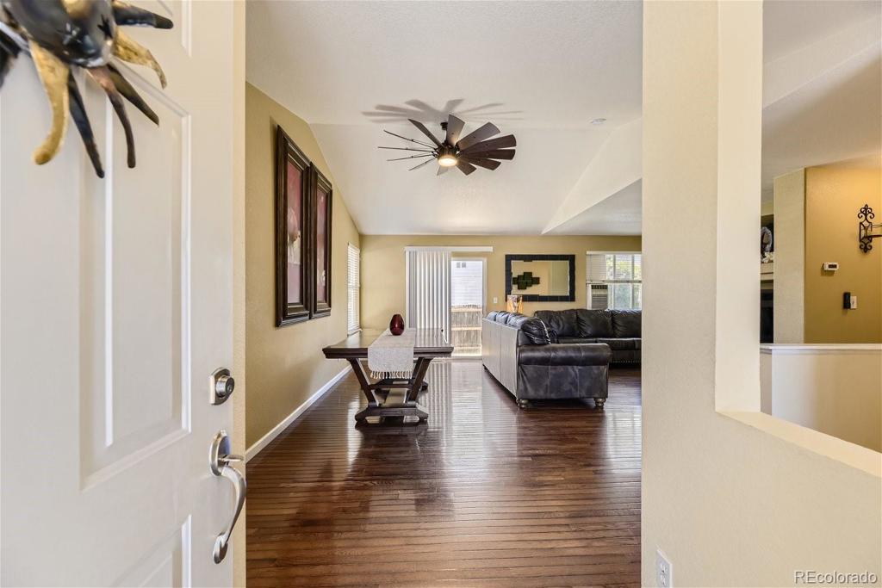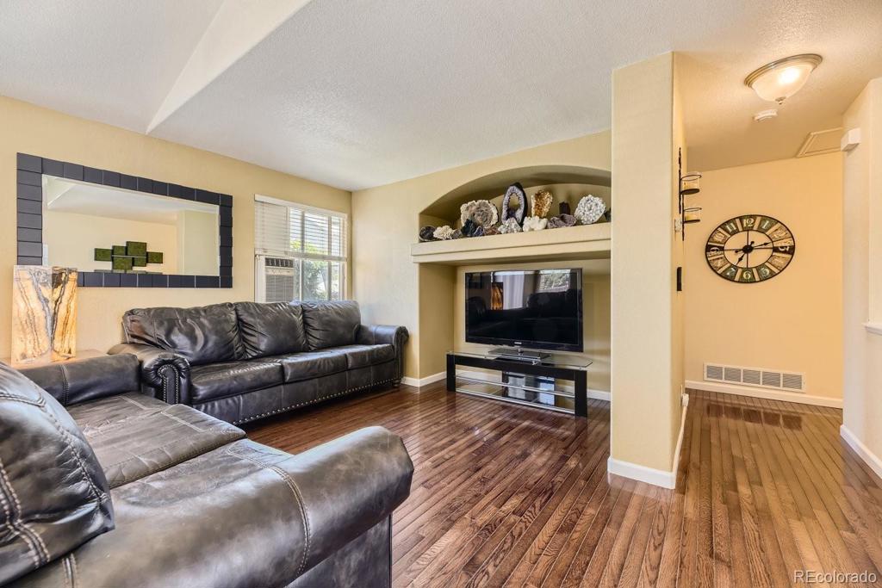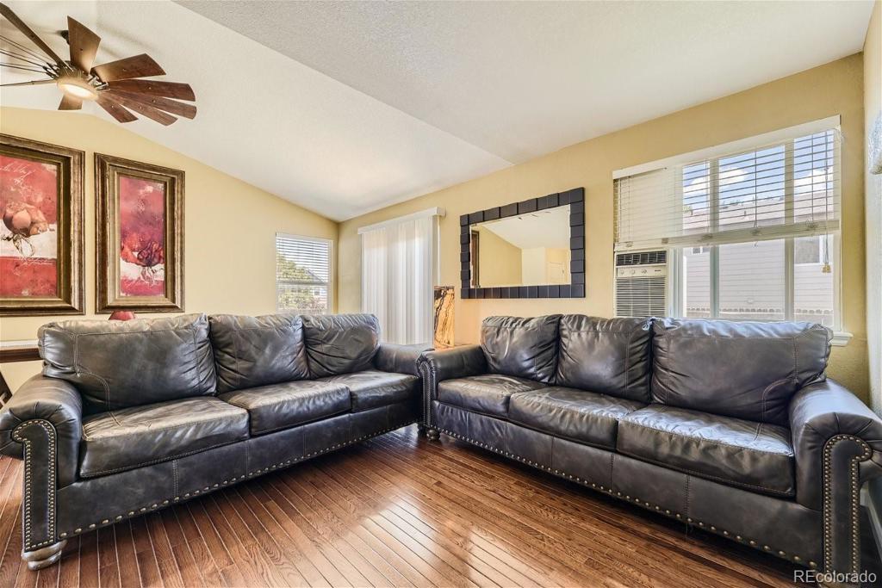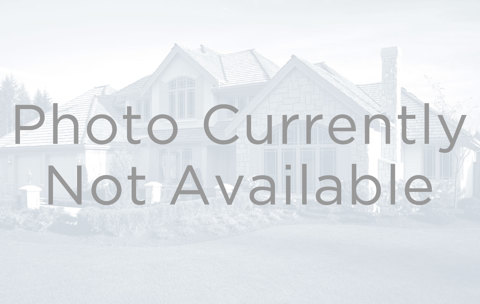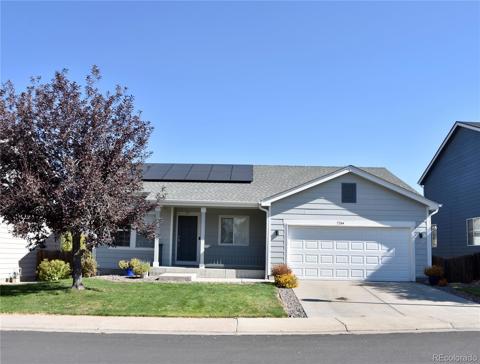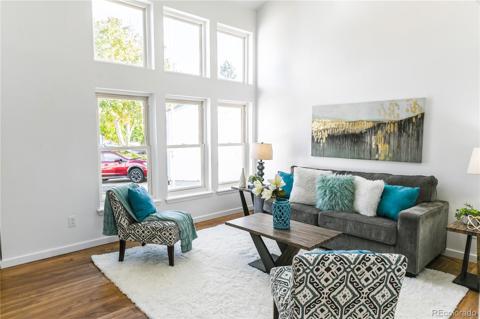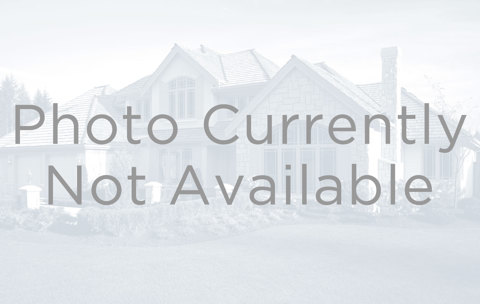18542 E Linvale Place
Aurora, CO 80013 — Arapahoe County — Creekside At Seven Hills NeighborhoodResidential $499,900 Active Listing# 4377247
3 beds 3 baths 2122.00 sqft Lot size: 5053.00 sqft 0.12 acres 1996 build
Property Description
Come and check out this darling ranch style home that is an 8 minute walk from the new Aurora Central Recreation Center and near walking trails. This home is a 3 bed/2.5 bath home with an attached two car garage, has an open floor plan, and has been very well maintained. It has a fully finished basement with a bedroom, a huge family/rec room and a half bath which also has been stubbed for a shower and just requires you putting your final touches on it. It is on a quiet cul-de-sac and is also near shopping, great food options and easy travel routes. Come and check it out and start dreaming of making it your home.
Listing Details
- Property Type
- Residential
- Listing#
- 4377247
- Source
- REcolorado (Denver)
- Last Updated
- 10-26-2024 02:28am
- Status
- Active
- Off Market Date
- 11-30--0001 12:00am
Property Details
- Property Subtype
- Single Family Residence
- Sold Price
- $499,900
- Original Price
- $519,000
- Location
- Aurora, CO 80013
- SqFT
- 2122.00
- Year Built
- 1996
- Acres
- 0.12
- Bedrooms
- 3
- Bathrooms
- 3
- Levels
- One
Map
Property Level and Sizes
- SqFt Lot
- 5053.00
- Lot Features
- Ceiling Fan(s), Eat-in Kitchen, Quartz Counters
- Lot Size
- 0.12
- Foundation Details
- Slab
- Basement
- Bath/Stubbed, Partial
- Common Walls
- No Common Walls
Financial Details
- Previous Year Tax
- 1739.00
- Year Tax
- 2022
- Is this property managed by an HOA?
- Yes
- Primary HOA Name
- Creekside At Seven Hills
- Primary HOA Phone Number
- 720-283-3300
- Primary HOA Fees Included
- Recycling, Trash
- Primary HOA Fees
- 65.00
- Primary HOA Fees Frequency
- Monthly
Interior Details
- Interior Features
- Ceiling Fan(s), Eat-in Kitchen, Quartz Counters
- Appliances
- Dishwasher, Disposal, Dryer, Oven, Range, Refrigerator, Washer
- Electric
- Air Conditioning-Room
- Flooring
- Carpet, Tile, Wood
- Cooling
- Air Conditioning-Room
- Heating
- Forced Air
- Utilities
- Cable Available, Electricity Connected, Natural Gas Connected
Exterior Details
- Water
- Public
- Sewer
- Public Sewer
Garage & Parking
- Parking Features
- Concrete
Exterior Construction
- Roof
- Composition
- Construction Materials
- Brick
- Window Features
- Window Coverings
- Security Features
- Carbon Monoxide Detector(s), Smoke Detector(s)
- Builder Source
- Public Records
Land Details
- PPA
- 0.00
- Road Frontage Type
- Public
- Road Responsibility
- Public Maintained Road
- Road Surface Type
- Paved
- Sewer Fee
- 0.00
Schools
- Elementary School
- Arrowhead
- Middle School
- Horizon
- High School
- Smoky Hill
Walk Score®
Listing Media
- Virtual Tour
- Click here to watch tour
Contact Agent
executed in 2.978 sec.




