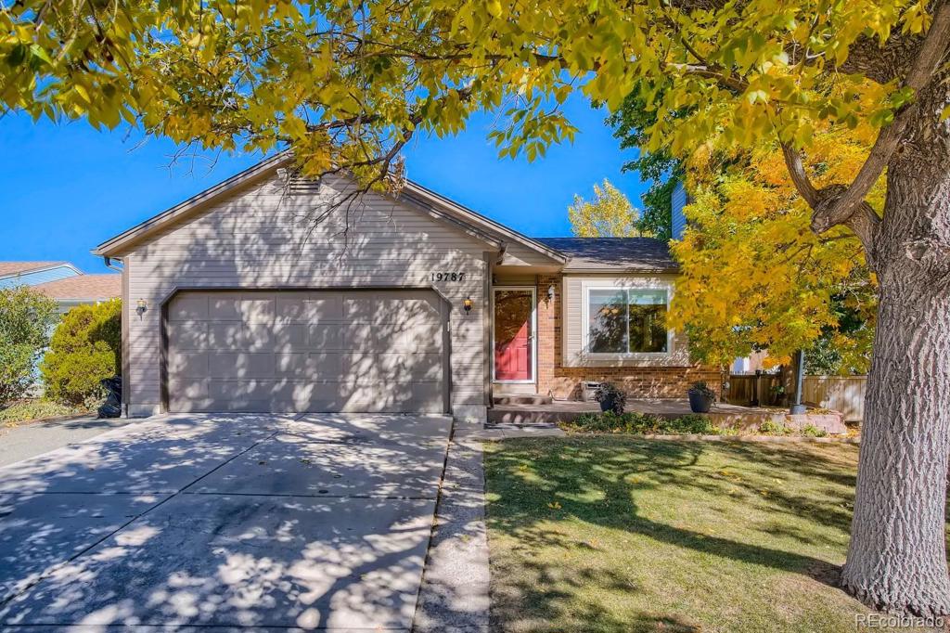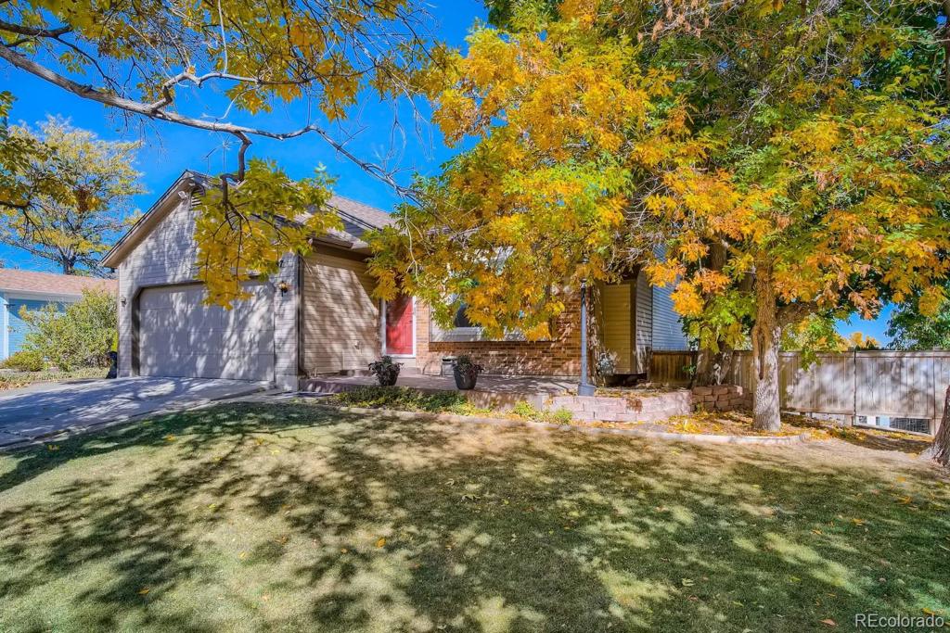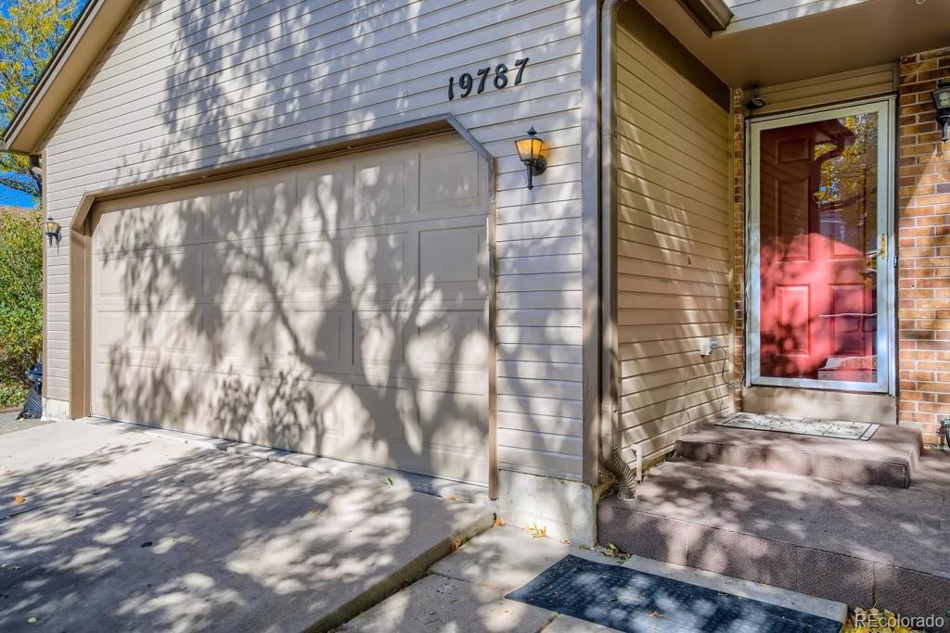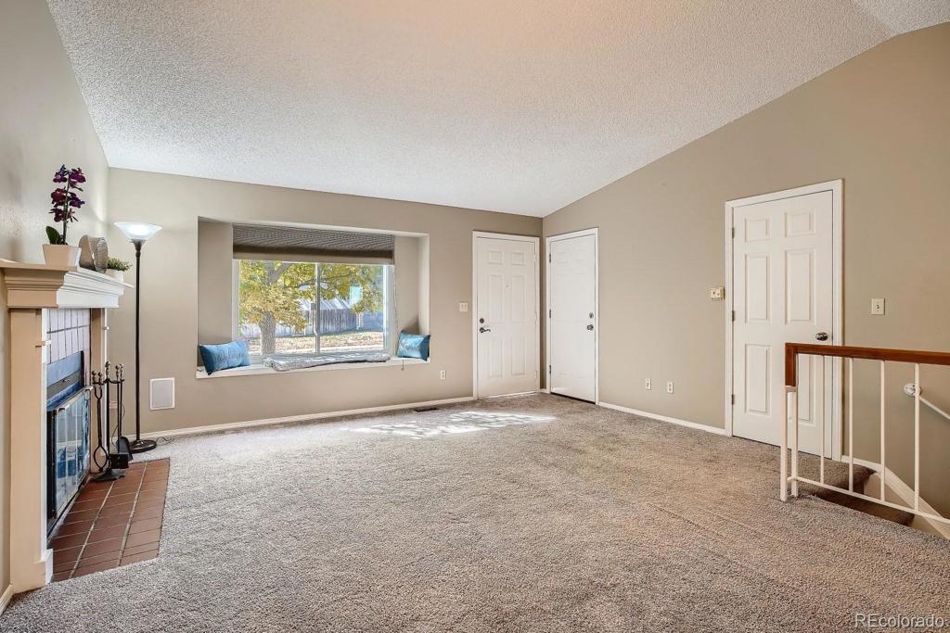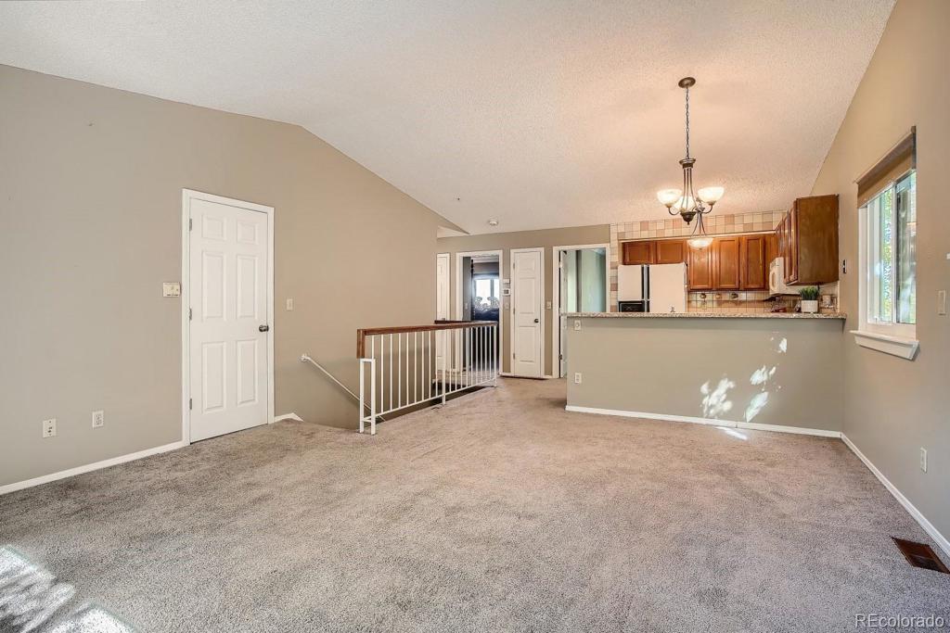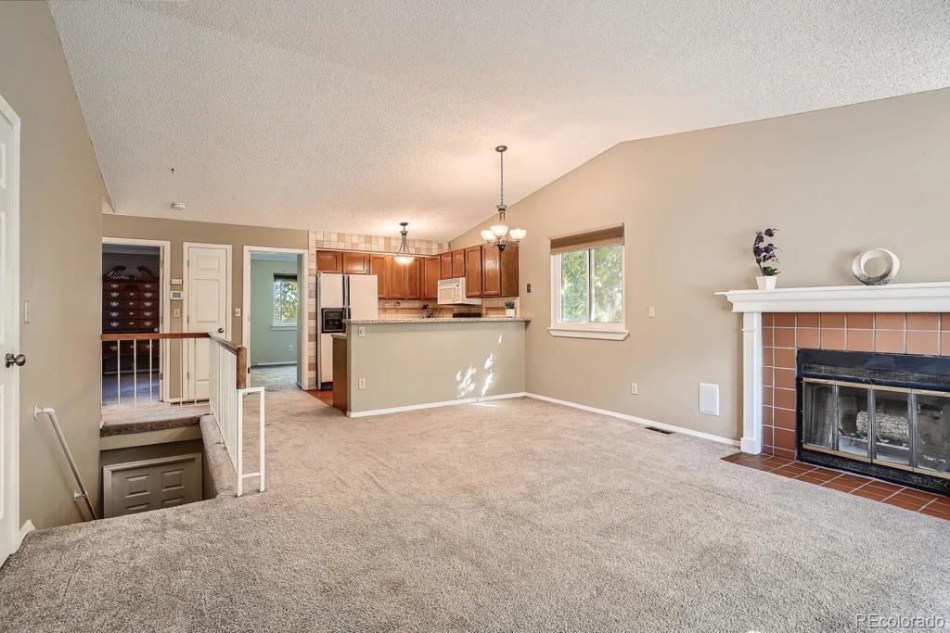19787 E Princeton Place
Aurora, CO 80013 — Arapahoe County — Highpoint NeighborhoodResidential $445,000 Sold Listing# 3526162
4 beds 2 baths 1699.00 sqft Lot size: 5662.80 sqft 0.13 acres 1982 build
Updated: 11-15-2021 08:42pm
Property Description
Welcome home to this light and bright beauty! This Ranch style home features newer windows, newer interior and exterior paint, RV parking, Cherry Creek Schools, Front Porch, Covered Patio, in-ground wood fire pit, gorgeous and mature- fully irrigated yard with abundant trees for privacy and serenity. Perennial flowers galore, outdoor entertaining and so much more! The best feature about this home is the additional Mother-In-Law Apartment in the walk-out basement with its own private entrance, (if desired), separate family room, kitchen, and bath. Nearby shopping, highway access, restaurants and more. This home is offering a $4,500 credit towards buyer’s closing costs for a carpet allowance. This homes is less than a mile to Starbucks, less than a 1/4 mile from a park, walking to school and public transportation! Schedule your showing today!
Listing Details
- Property Type
- Residential
- Listing#
- 3526162
- Source
- REcolorado (Denver)
- Last Updated
- 11-15-2021 08:42pm
- Status
- Sold
- Status Conditions
- None Known
- Der PSF Total
- 261.92
- Off Market Date
- 10-24-2021 12:00am
Property Details
- Property Subtype
- Single Family Residence
- Sold Price
- $445,000
- Original Price
- $419,900
- List Price
- $445,000
- Location
- Aurora, CO 80013
- SqFT
- 1699.00
- Year Built
- 1982
- Acres
- 0.13
- Bedrooms
- 4
- Bathrooms
- 2
- Parking Count
- 1
- Levels
- One
Map
Property Level and Sizes
- SqFt Lot
- 5662.80
- Lot Features
- Breakfast Nook, High Ceilings, High Speed Internet, Laminate Counters, Open Floorplan, Vaulted Ceiling(s)
- Lot Size
- 0.13
- Foundation Details
- Slab
- Basement
- Finished,Walk-Out Access
Financial Details
- PSF Total
- $261.92
- PSF Finished
- $261.92
- PSF Above Grade
- $471.40
- Previous Year Tax
- 1646.00
- Year Tax
- 2020
- Is this property managed by an HOA?
- No
- Primary HOA Fees
- 0.00
Interior Details
- Interior Features
- Breakfast Nook, High Ceilings, High Speed Internet, Laminate Counters, Open Floorplan, Vaulted Ceiling(s)
- Appliances
- Cooktop, Dishwasher, Dryer, Microwave, Oven, Refrigerator, Self Cleaning Oven, Washer
- Laundry Features
- In Unit
- Electric
- Central Air
- Flooring
- Carpet, Laminate
- Cooling
- Central Air
- Heating
- Forced Air, Natural Gas
- Fireplaces Features
- Outside
- Utilities
- Cable Available, Electricity Available, Electricity Connected, Natural Gas Available, Natural Gas Connected
Exterior Details
- Features
- Dog Run, Fire Pit, Private Yard
- Patio Porch Features
- Covered,Front Porch,Patio
- Water
- Public
- Sewer
- Public Sewer
Garage & Parking
- Parking Spaces
- 1
Exterior Construction
- Roof
- Composition
- Construction Materials
- Brick, Wood Siding
- Architectural Style
- Traditional
- Exterior Features
- Dog Run, Fire Pit, Private Yard
- Window Features
- Double Pane Windows, Window Coverings
- Security Features
- Carbon Monoxide Detector(s),Security System
- Builder Source
- Public Records
Land Details
- PPA
- 3423076.92
- Road Frontage Type
- Public Road
- Road Responsibility
- Public Maintained Road
- Road Surface Type
- Paved
Schools
- Elementary School
- Sunrise
- Middle School
- Horizon
- High School
- Eaglecrest
Walk Score®
Listing Media
- Virtual Tour
- Click here to watch tour
Contact Agent
executed in 1.405 sec.




