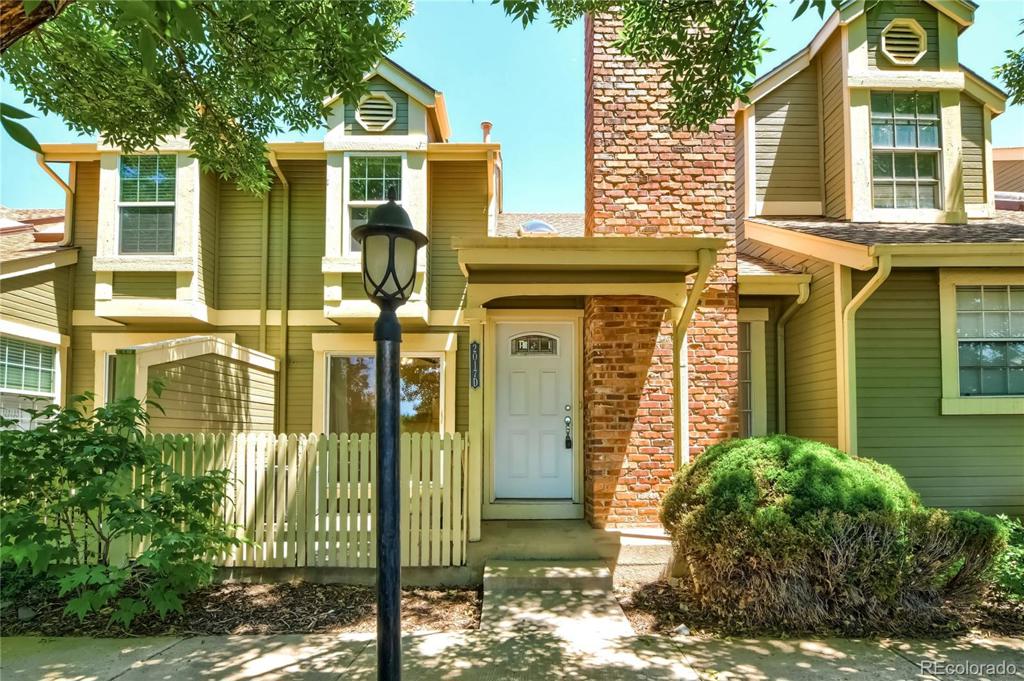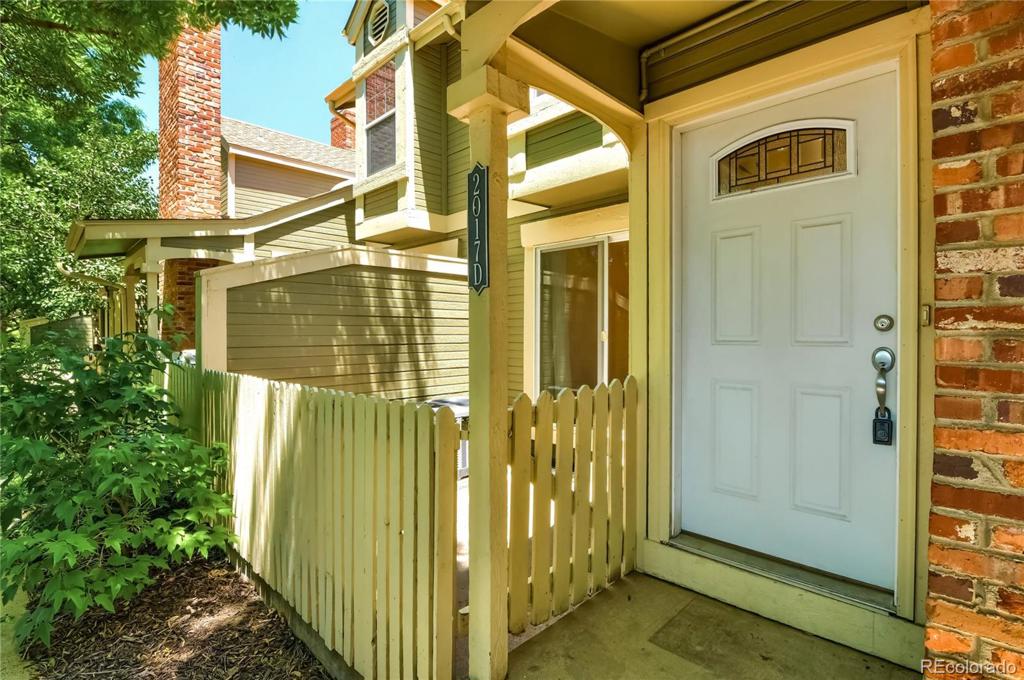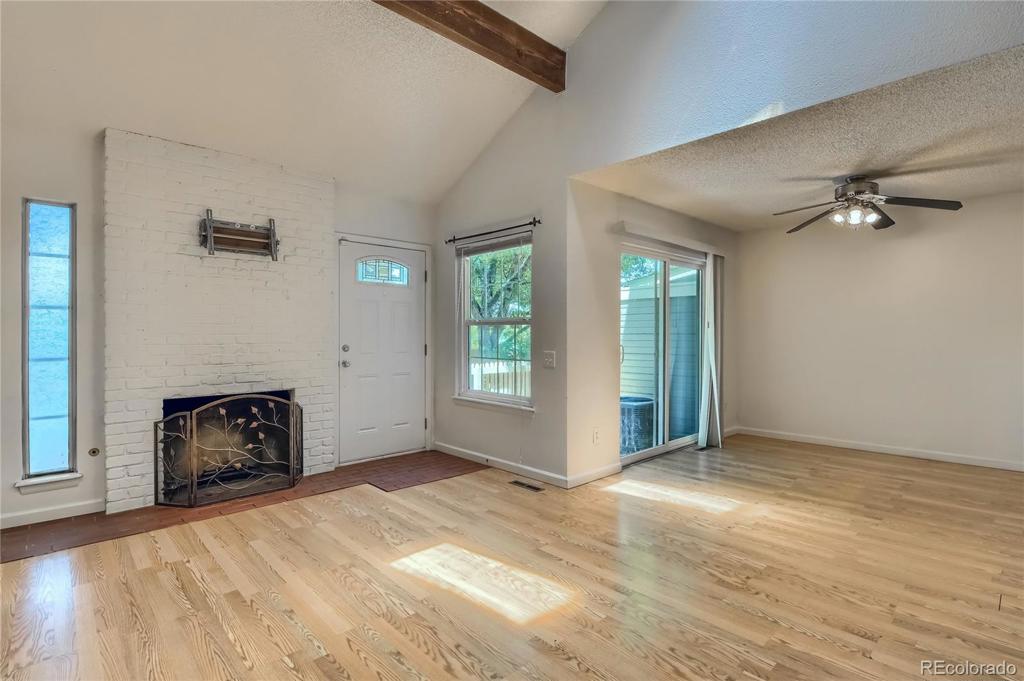2017 S Hannibal Street #D
Aurora, CO 80013 — Arapahoe County — Chambers Ridge NeighborhoodCondominium $325,000 Sold Listing# 3840949
2 beds 2 baths 1790.00 sqft 1982 build
Updated: 07-20-2021 07:15pm
Property Description
Welcome to an amazing opportunity to make this two-story townhome in the Chambers Ridge community your next home! This two-story home offers an open main floor! Upstairs is a spacious master bedroom and bathroom, an awesome loft area with cool built-in shelving that makes a perfect office space or fitness area, a second bedroom, and another full bathroom! Enjoy the finished basement, which is rare for the community! This home has a newer Rheem furnace and AC, installed in 2016! Updated LVP flooring in the bathrooms in 2018! The roof was replaced in 2008 too. Don't wait to see this home. Showings start Friday!
Listing Details
- Property Type
- Condominium
- Listing#
- 3840949
- Source
- REcolorado (Denver)
- Last Updated
- 07-20-2021 07:15pm
- Status
- Sold
- Status Conditions
- None Known
- Der PSF Total
- 181.56
- Off Market Date
- 06-21-2021 12:00am
Property Details
- Property Subtype
- Multi-Family
- Sold Price
- $325,000
- Original Price
- $299,000
- List Price
- $325,000
- Location
- Aurora, CO 80013
- SqFT
- 1790.00
- Year Built
- 1982
- Bedrooms
- 2
- Bathrooms
- 2
- Parking Count
- 1
- Levels
- Two
Map
Property Level and Sizes
- Lot Features
- Ceiling Fan(s), Open Floorplan, Walk-In Closet(s)
- Foundation Details
- Slab
- Basement
- Finished
Financial Details
- PSF Total
- $181.56
- PSF Finished
- $186.78
- PSF Above Grade
- $253.12
- Previous Year Tax
- 1926.00
- Year Tax
- 2020
- Is this property managed by an HOA?
- Yes
- Primary HOA Management Type
- Professionally Managed
- Primary HOA Name
- Chambers Ridge
- Primary HOA Phone Number
- 3036809982
- Primary HOA Amenities
- Clubhouse,Pool
- Primary HOA Fees Included
- Sewer, Snow Removal, Trash, Water
- Primary HOA Fees
- 170.00
- Primary HOA Fees Frequency
- Monthly
- Primary HOA Fees Total Annual
- 2040.00
Interior Details
- Interior Features
- Ceiling Fan(s), Open Floorplan, Walk-In Closet(s)
- Appliances
- Dishwasher, Disposal, Dryer, Microwave, Oven, Refrigerator, Washer
- Electric
- Central Air
- Flooring
- Carpet, Laminate, Vinyl
- Cooling
- Central Air
- Heating
- Forced Air
- Fireplaces Features
- Living Room,Wood Burning
Exterior Details
- Patio Porch Features
- Patio
Garage & Parking
- Parking Spaces
- 1
Exterior Construction
- Roof
- Composition
- Construction Materials
- Frame
Land Details
- PPA
- 0.00
Schools
- Elementary School
- Yale
- Middle School
- Columbia
- High School
- Gateway
Walk Score®
Listing Media
- Virtual Tour
- Click here to watch tour
Contact Agent
executed in 1.526 sec.









