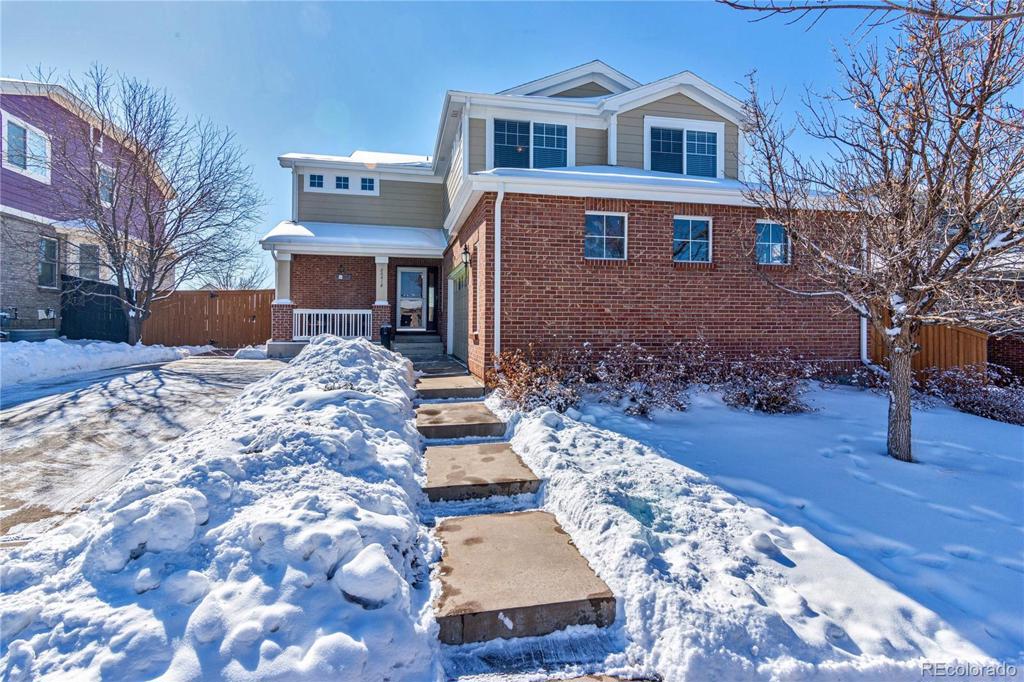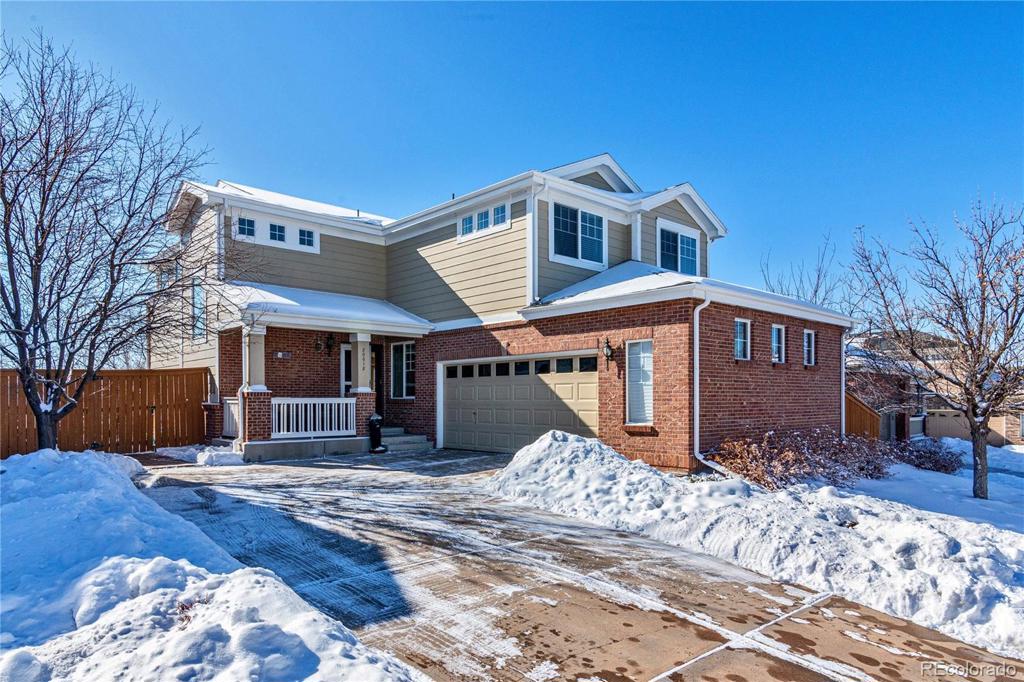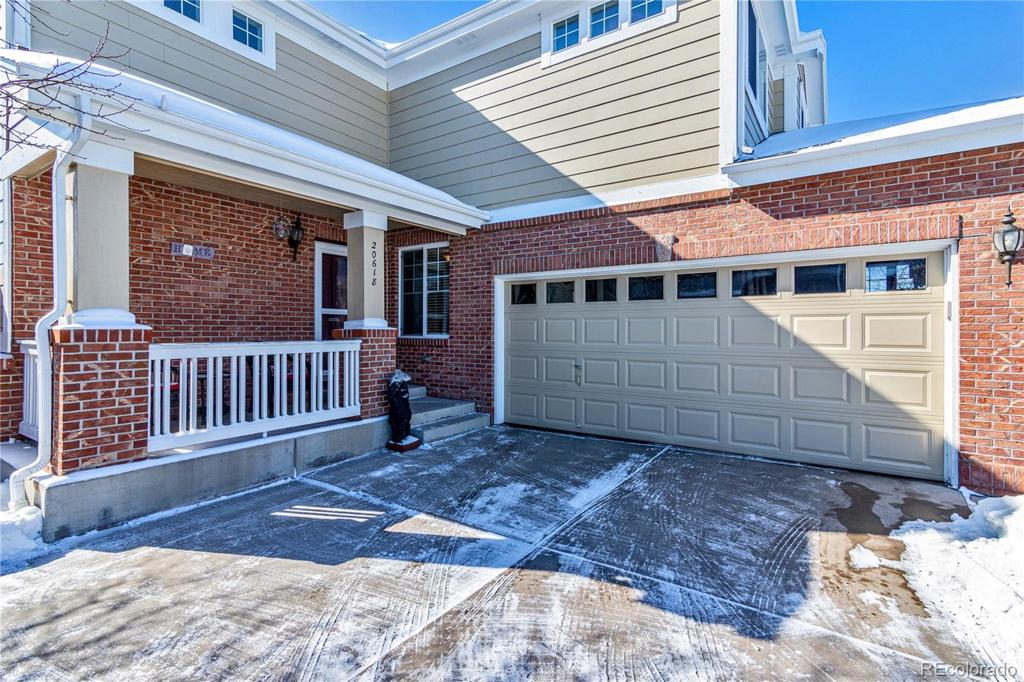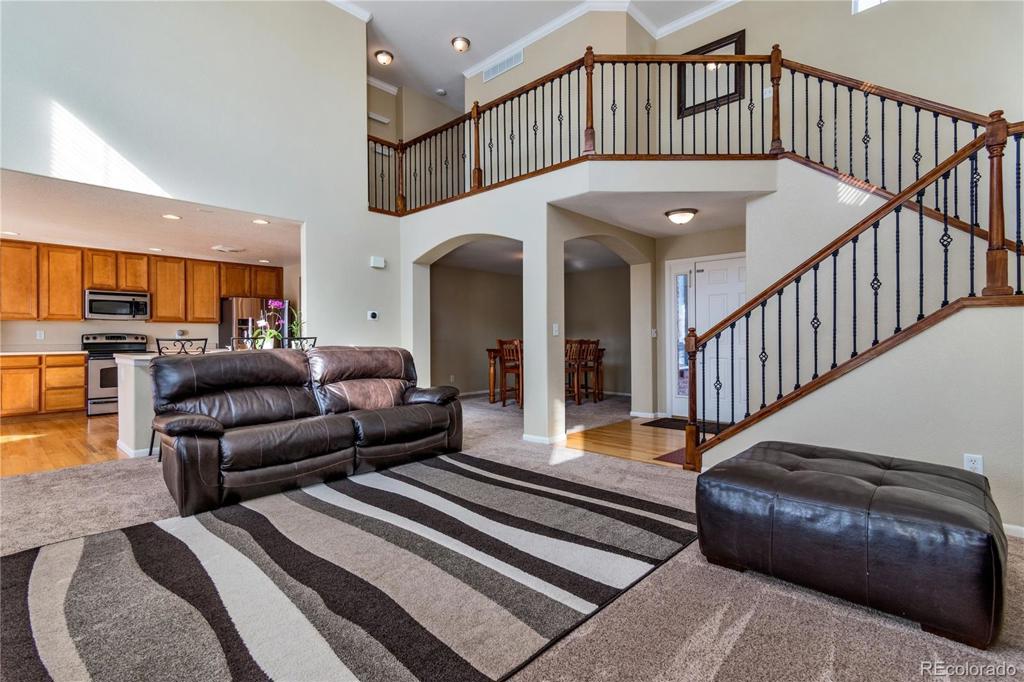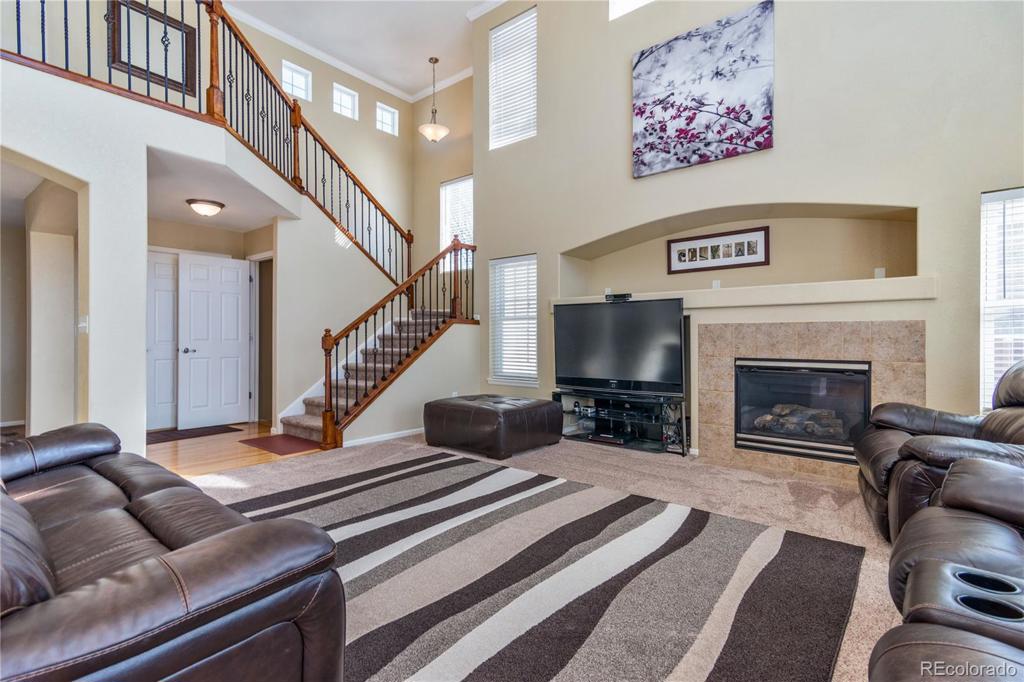20618 E Hamilton Circle
Aurora, CO 80013 — Arapahoe County — The Conservatory NeighborhoodResidential $455,000 Sold Listing# 6107281
4 beds 4 baths 3081.00 sqft Lot size: 6098.00 sqft 0.14 acres 2004 build
Updated: 03-19-2020 12:43pm
Property Description
Come and experience The Conservatory! This beautiful single family home will not last long! Not only will you enjoy the ample natural lighting throughout the home, but you will also be drawn to the extremely spacious feeling from the vaulted ceilings! This home features an open floor plan concept, formal dinning area, large living room for entertaining that flows right into the openness of kitchen. You will have it all from real hard wood floors in the kitchen and entrance, to smart features like the Ring Door Bell, Nest Thermostat and automatic timed porch light! This intricately well kept home will give you the space you want, and the cozy home to check all of the boxes off your wish list! The upper level of the home features a gorgeous master bedroom, with 5 piece bathroom and walk in closet! Do not miss the detail of the updated staircase and rod iron ascents, crown molding, or the carefully thought out finished basement! Enjoy the extra living space, bedroom that will be conforming once you add that closet space and french doors, as well as extra storage space, a new water heater, and well maintained furnace! Not only is the interior of this home stunning, but catch a sunset on the back stamped concrete patio, with fenced wrap around yard! The Conservatory community offers a club house, pool, parks, trails, and more! The potential of home-ownership is right around the corner, and so is your favorite local grocery shopping, retail shopping, restaurants and easy access to highways! Schedule your showing today!
Listing Details
- Property Type
- Residential
- Listing#
- 6107281
- Source
- REcolorado (Denver)
- Last Updated
- 03-19-2020 12:43pm
- Status
- Sold
- Status Conditions
- None Known
- Der PSF Total
- 147.68
- Off Market Date
- 02-22-2020 12:00am
Property Details
- Property Subtype
- Single Family Residence
- Sold Price
- $455,000
- Original Price
- $450,000
- List Price
- $455,000
- Location
- Aurora, CO 80013
- SqFT
- 3081.00
- Year Built
- 2004
- Acres
- 0.14
- Bedrooms
- 4
- Bathrooms
- 4
- Parking Count
- 2
- Levels
- Two
Map
Property Level and Sizes
- SqFt Lot
- 6098.00
- Lot Features
- Ceiling Fan(s), Five Piece Bath, Granite Counters, Primary Suite, Open Floorplan, Pantry, Smart Thermostat, Vaulted Ceiling(s)
- Lot Size
- 0.14
- Basement
- Full
Financial Details
- PSF Total
- $147.68
- PSF Finished
- $170.22
- PSF Above Grade
- $224.58
- Previous Year Tax
- 4584.00
- Year Tax
- 2018
- Is this property managed by an HOA?
- Yes
- Primary HOA Management Type
- Professionally Managed
- Primary HOA Name
- The Conservatory HOA
- Primary HOA Phone Number
- 303-369-1800
- Primary HOA Website
- http:/www.conservatoryhoa.com
- Primary HOA Amenities
- Clubhouse,Park,Pool,Trail(s)
- Primary HOA Fees Included
- Trash
- Primary HOA Fees
- 41.00
- Primary HOA Fees Frequency
- Monthly
- Primary HOA Fees Total Annual
- 492.00
Interior Details
- Interior Features
- Ceiling Fan(s), Five Piece Bath, Granite Counters, Primary Suite, Open Floorplan, Pantry, Smart Thermostat, Vaulted Ceiling(s)
- Appliances
- Dishwasher, Disposal, Humidifier, Microwave, Refrigerator, Self Cleaning Oven
- Laundry Features
- In Unit
- Electric
- Central Air
- Flooring
- Carpet, Tile, Wood
- Cooling
- Central Air
- Heating
- Forced Air
- Fireplaces Features
- Family Room
- Utilities
- Cable Available, Electricity Available, Internet Access (Wired), Phone Available
Exterior Details
- Features
- Lighting, Private Yard
- Patio Porch Features
- Front Porch,Patio
- Water
- Public
- Sewer
- Public Sewer
Room Details
# |
Type |
Dimensions |
L x W |
Level |
Description |
|---|---|---|---|---|---|
| 1 | Family Room | - |
- |
Main |
|
| 2 | Dining Room | - |
- |
Main |
|
| 3 | Kitchen | - |
- |
Main |
with access to the patio and extra dining area |
| 4 | Laundry | - |
- |
Main |
Attached to mud room and entry to garage |
| 5 | Bathroom (1/2) | - |
- |
Main |
|
| 6 | Bathroom (Full) | - |
- |
Upper |
|
| 7 | Bedroom | - |
- |
Upper |
|
| 8 | Bedroom | - |
- |
Upper |
|
| 9 | Master Bathroom (Full) | - |
- |
Upper |
|
| 10 | Master Bedroom | - |
- |
Upper |
|
| 11 | Bonus Room | - |
- |
Basement |
Open flex space! |
| 12 | Bedroom | - |
- |
Basement |
None conforming, has the ability to be conformed with addition of french doors and small closet! |
| 13 | Master Bathroom (3/4) | - |
- |
Basement |
|
| 14 | Utility Room | - |
- |
Basement |
Extra storage, utility area, unfinished 408 sq ft |
Garage & Parking
- Parking Spaces
- 2
| Type | # of Spaces |
L x W |
Description |
|---|---|---|---|
| Garage (Attached) | 2 |
- |
528Sqft |
| Off-Street | 2 |
- |
Driveway |
Exterior Construction
- Roof
- Composition
- Construction Materials
- Brick, Wood Siding
- Exterior Features
- Lighting, Private Yard
- Window Features
- Double Pane Windows, Window Coverings
- Security Features
- Carbon Monoxide Detector(s),Smoke Detector(s),Video Doorbell
Land Details
- PPA
- 3250000.00
- Road Frontage Type
- Public Road
- Road Responsibility
- Public Maintained Road
- Road Surface Type
- Paved
Schools
- Elementary School
- Aurora Frontier K-8
- Middle School
- Aurora Frontier K-8
- High School
- Vista Peak
Walk Score®
Listing Media
- Virtual Tour
- Click here to watch tour
Contact Agent
executed in 1.628 sec.




