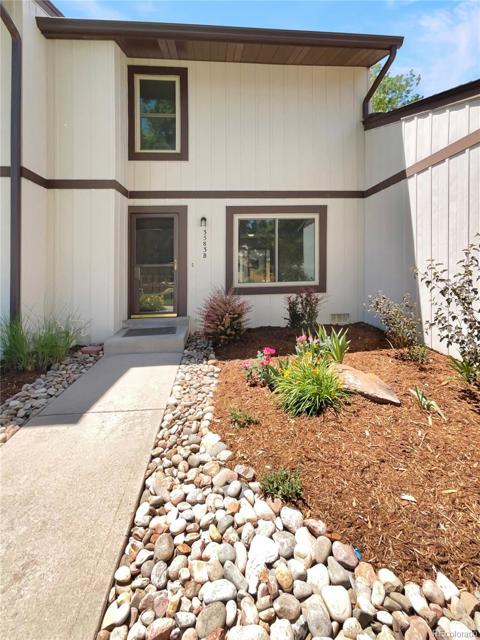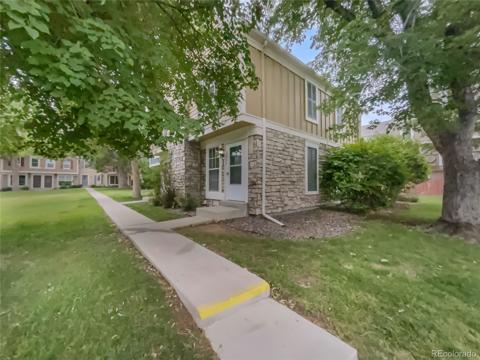2072 S Helena Street #D
Aurora, CO 80013 — Arapahoe County — Chambers Ridge NeighborhoodTownhome $325,000 Active Listing# 7237861
2 beds 1 baths 1128.00 sqft 1983 build
Property Description
Move-in ready townhouse with two car attached garage. The living room boasts an open floor plan with brand new laminate flooring and a wood burning fire place. The kitchen offers granite countertops and stainless steel appliances. There is also a dedicated dining area and storage closets to finish out the main level. Upstairs you will find two good sized bedrooms and a full size bathroom. Worried about the big ticket items? Those have been taken care of as well. The home has a new class 4 impact resistant roof, new pex plumbing, newer furnace and water heater. The two car garage is perfect for keeping your vehicle out the elements and extra storage. The community offers an outdoor swimming pool. This home is in a great location close to restaurants, shopping and less than 10 minutes to the highway. Come check this home out, schedule your private showing today!
Listing Details
- Property Type
- Townhome
- Listing#
- 7237861
- Source
- REcolorado (Denver)
- Last Updated
- 01-10-2025 07:40pm
- Status
- Active
- Off Market Date
- 11-30--0001 12:00am
Property Details
- Property Subtype
- Townhouse
- Sold Price
- $325,000
- Original Price
- $325,000
- Location
- Aurora, CO 80013
- SqFT
- 1128.00
- Year Built
- 1983
- Bedrooms
- 2
- Bathrooms
- 1
- Levels
- Three Or More
Map
Property Level and Sizes
- Foundation Details
- Concrete Perimeter
- Basement
- Partial
- Common Walls
- 2+ Common Walls
Financial Details
- Previous Year Tax
- 1842.00
- Year Tax
- 2023
- Is this property managed by an HOA?
- Yes
- Primary HOA Name
- Chambers Ridge
- Primary HOA Phone Number
- 720-528-8557
- Primary HOA Amenities
- Pool
- Primary HOA Fees Included
- Exterior Maintenance w/out Roof, Maintenance Grounds, Road Maintenance, Sewer, Snow Removal, Trash, Water
- Primary HOA Fees
- 200.00
- Primary HOA Fees Frequency
- Monthly
Interior Details
- Appliances
- Dishwasher, Humidifier, Oven, Refrigerator
- Electric
- Central Air
- Flooring
- Carpet, Laminate, Tile
- Cooling
- Central Air
- Heating
- Forced Air
- Fireplaces Features
- Living Room
- Utilities
- Cable Available, Electricity Available
Exterior Details
- Water
- Public
- Sewer
- Public Sewer
Garage & Parking
Exterior Construction
- Roof
- Composition
- Construction Materials
- Frame
- Builder Source
- Public Records
Land Details
- PPA
- 0.00
- Road Frontage Type
- Public
- Road Responsibility
- Public Maintained Road
- Road Surface Type
- Alley Paved
- Sewer Fee
- 0.00
Schools
- Elementary School
- Yale
- Middle School
- Columbia
- High School
- Gateway
Walk Score®
Contact Agent
executed in 2.743 sec.













