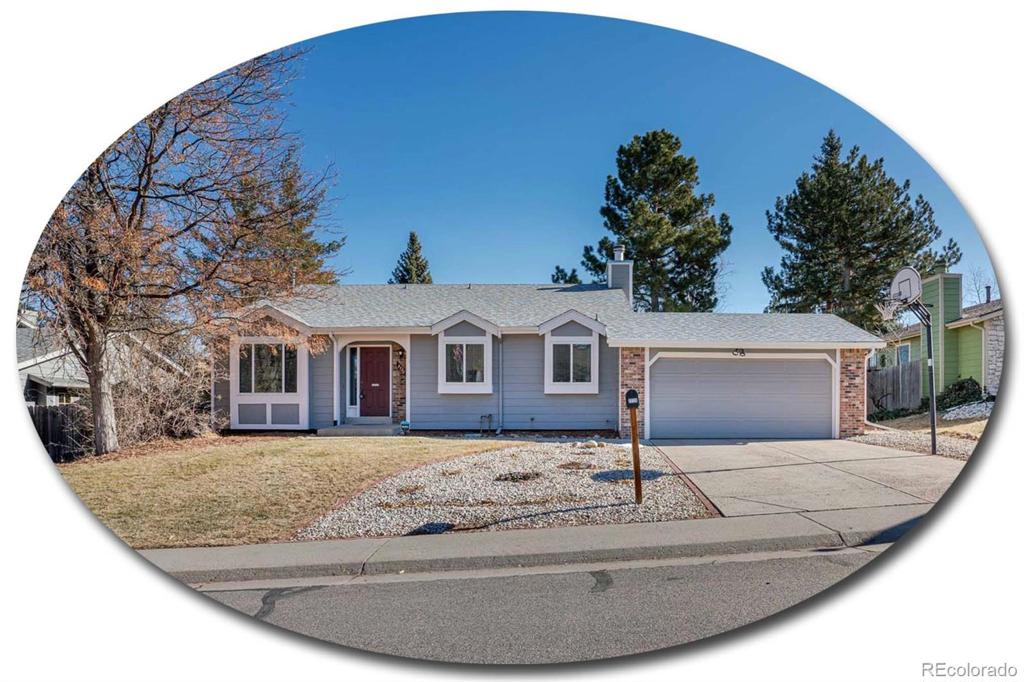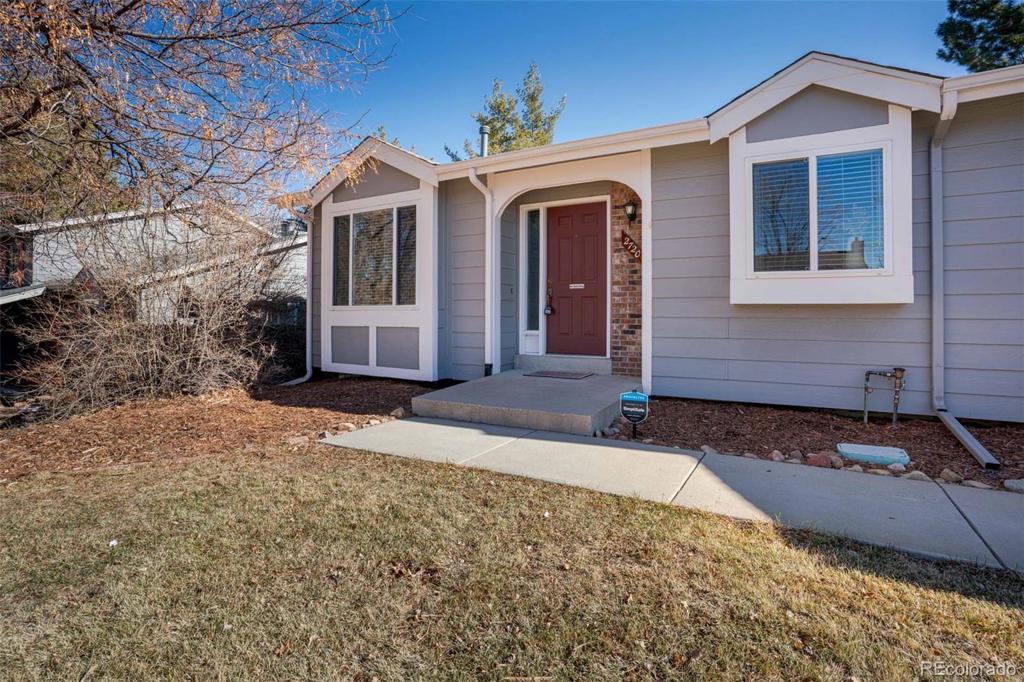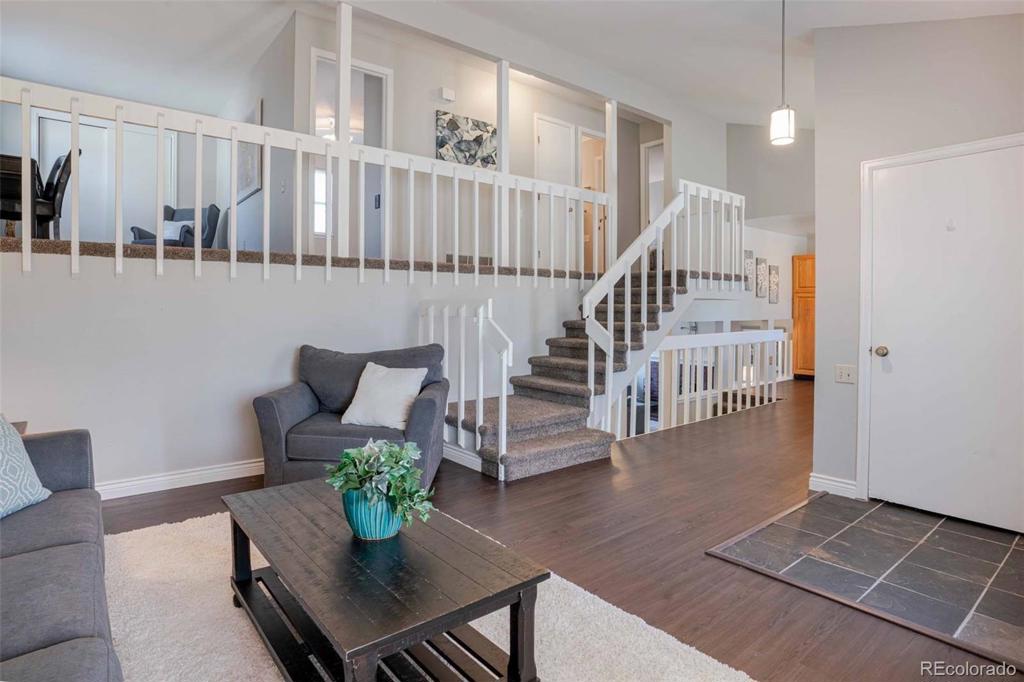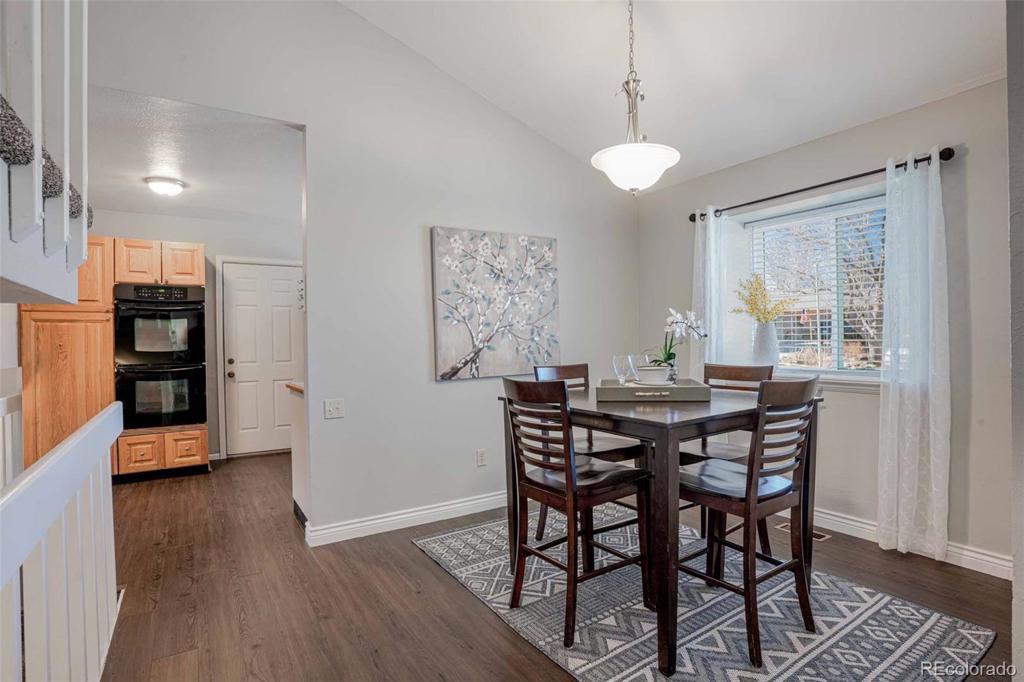2720 S Rifle Street
Aurora, CO 80013 — Arapahoe County — Aurora Knolls NeighborhoodResidential $451,000 Sold Listing# 6823175
3 beds 2 baths 2350.00 sqft Lot size: 6839.00 sqft 0.16 acres 1980 build
Updated: 03-05-2021 05:28pm
Property Description
Remarkable three-bedroom in the wonderful Aurora Knolls neighborhood! Resting on a gorgeous lot, this renovated home features new interior and exterior paint, new floors, and high-end updates throughout. Enter into the sunlit living room, showcasing a soaring vaulted ceiling. Just beyond, the formal dining room flows effortlessly into the kitchen. Open and bright, the kitchen presents a double oven, new stainless steel refrigerator, and abundant cabinetry. On the lower level, the family room is appointed with a cozy brick-surround fireplace. The lower-level bedroom features elegant chair rail moulding. A spacious laundry room and three-quarter bathroom round out the lower level. Engulfed in natural light, the master suite offers a large walk-in closet with built-ins and a pristine en suite bathroom. Find a secondary bedroom across the hall! Complete with closets, the home office can also function as a fourth bedroom. Rest easy with a new roof and water heater. Park with comfort in the two-car attached garage, complete with storage. The beautiful backyard boasts an endless lawn with mature trees, expansive patio, and privacy fence. Plus, enjoy a spacious shed with shelving! Walking distance to Pagosa Park with a playground, trails, and more. Great location close to community schools!
Listing Details
- Property Type
- Residential
- Listing#
- 6823175
- Source
- REcolorado (Denver)
- Last Updated
- 03-05-2021 05:28pm
- Status
- Sold
- Status Conditions
- None Known
- Der PSF Total
- 191.91
- Off Market Date
- 02-07-2021 12:00am
Property Details
- Property Subtype
- Single Family Residence
- Sold Price
- $451,000
- Original Price
- $400,000
- List Price
- $451,000
- Location
- Aurora, CO 80013
- SqFT
- 2350.00
- Year Built
- 1980
- Acres
- 0.16
- Bedrooms
- 3
- Bathrooms
- 2
- Parking Count
- 2
- Levels
- Tri-Level
Map
Property Level and Sizes
- SqFt Lot
- 6839.00
- Lot Features
- Built-in Features, Ceiling Fan(s), Entrance Foyer, Smoke Free, Tile Counters, Vaulted Ceiling(s), Walk-In Closet(s)
- Lot Size
- 0.16
- Foundation Details
- Concrete Perimeter,Slab
- Basement
- Crawl Space,Interior Entry/Standard,Partial,Unfinished
- Common Walls
- No Common Walls
Financial Details
- PSF Total
- $191.91
- PSF Finished
- $243.00
- PSF Above Grade
- $243.00
- Previous Year Tax
- 2588.00
- Year Tax
- 2019
- Is this property managed by an HOA?
- No
- Primary HOA Fees
- 0.00
Interior Details
- Interior Features
- Built-in Features, Ceiling Fan(s), Entrance Foyer, Smoke Free, Tile Counters, Vaulted Ceiling(s), Walk-In Closet(s)
- Appliances
- Cooktop, Dishwasher, Disposal, Double Oven, Dryer, Gas Water Heater, Microwave, Range Hood, Refrigerator, Self Cleaning Oven, Washer
- Laundry Features
- In Unit
- Electric
- Central Air
- Flooring
- Carpet, Laminate, Tile
- Cooling
- Central Air
- Heating
- Forced Air, Natural Gas
- Fireplaces Features
- Family Room,Wood Burning
- Utilities
- Cable Available, Electricity Available, Electricity Connected, Internet Access (Wired), Phone Available
Exterior Details
- Features
- Lighting, Private Yard, Rain Gutters
- Patio Porch Features
- Deck,Front Porch,Patio
- Water
- Public
- Sewer
- Public Sewer
Garage & Parking
- Parking Spaces
- 2
- Parking Features
- Concrete, Exterior Access Door, Lighted, Storage
Exterior Construction
- Roof
- Composition
- Construction Materials
- Brick, Wood Siding
- Architectural Style
- Traditional
- Exterior Features
- Lighting, Private Yard, Rain Gutters
- Window Features
- Double Pane Windows
- Security Features
- Smoke Detector(s)
- Builder Source
- Public Records
Land Details
- PPA
- 2818750.00
- Road Frontage Type
- Public Road
- Road Responsibility
- Public Maintained Road
- Road Surface Type
- Paved
Schools
- Elementary School
- Dalton
- Middle School
- Columbia
- High School
- Rangeview
Walk Score®
Listing Media
- Virtual Tour
- Click here to watch tour
Contact Agent
executed in 1.657 sec.









