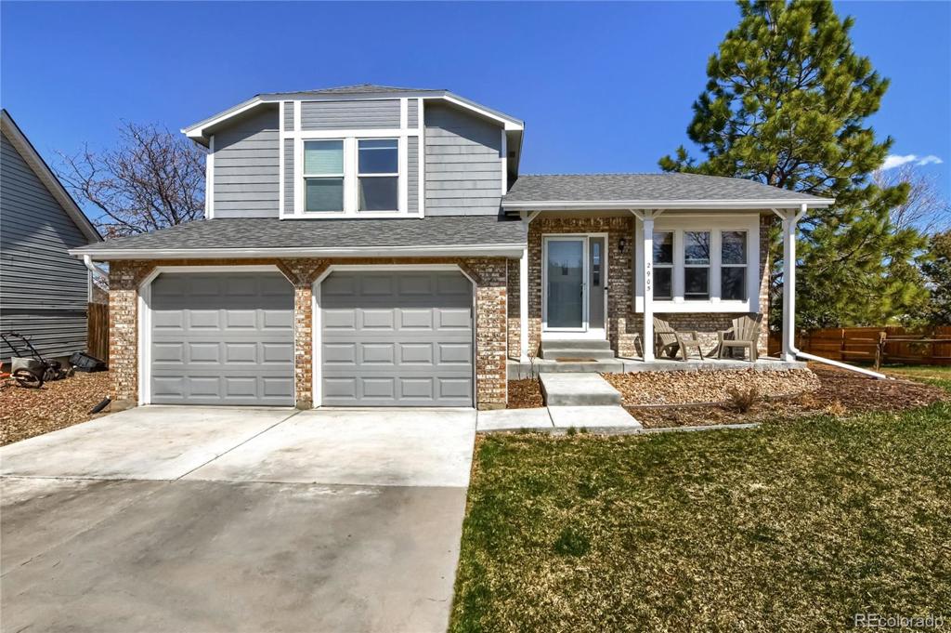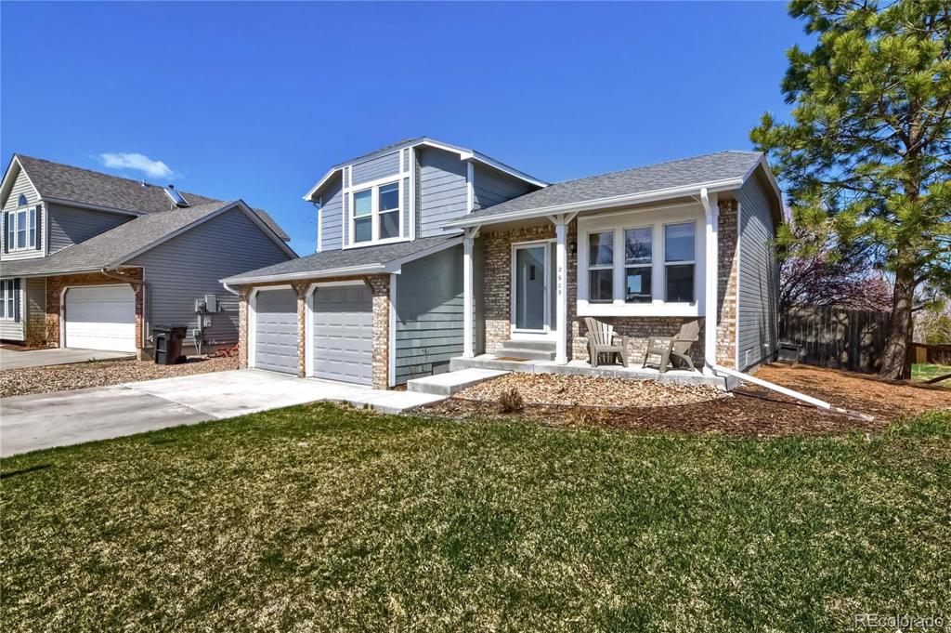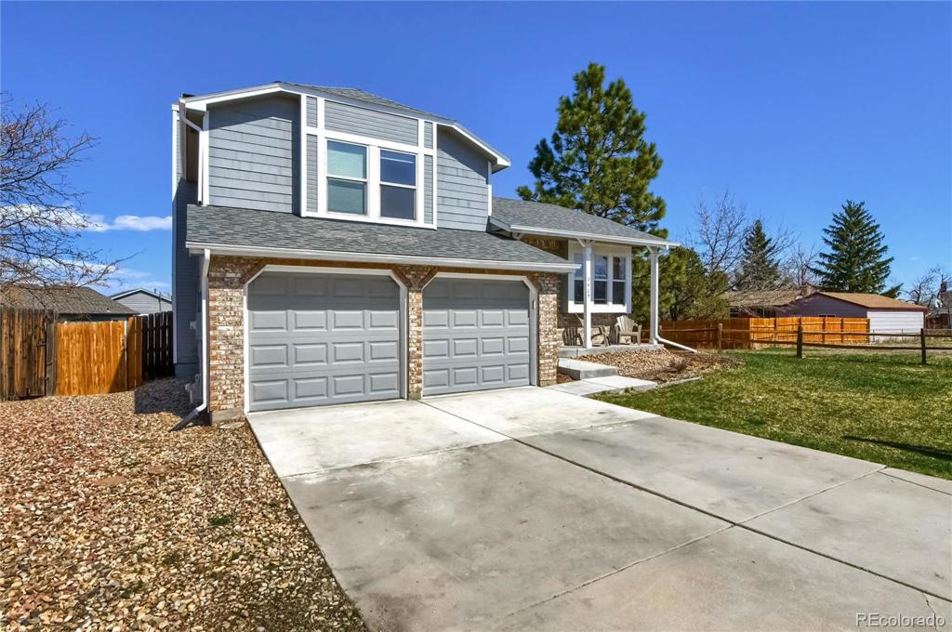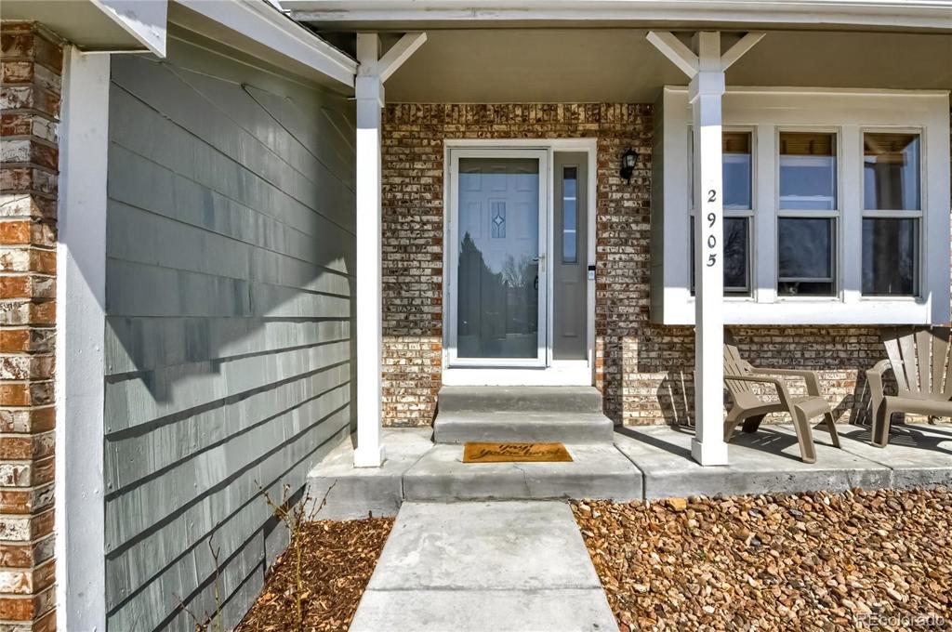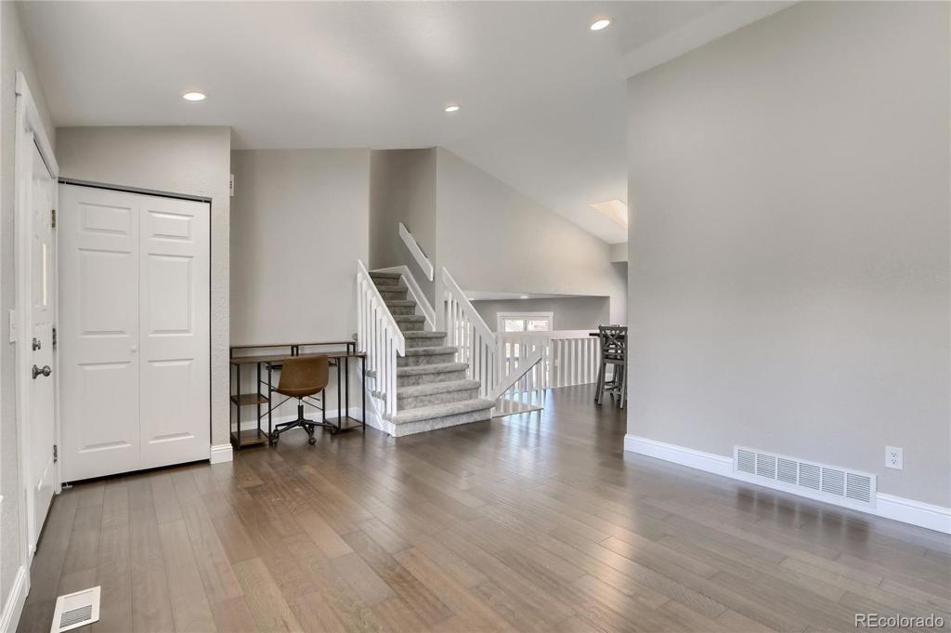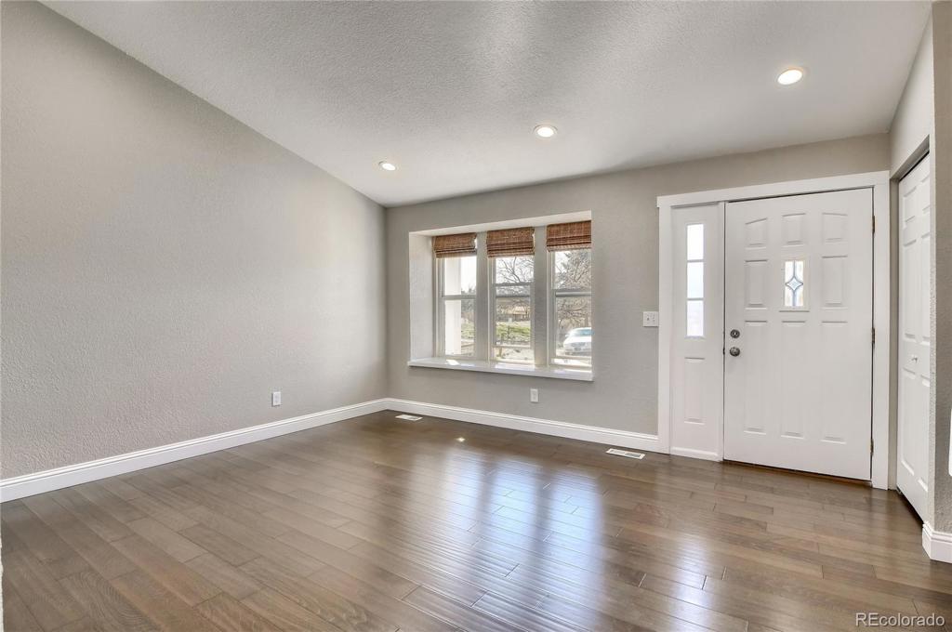2905 S Andes Way
Aurora, CO 80013 — Arapahoe County — Kelly Creek NeighborhoodResidential $455,000 Sold Listing# 6355507
3 beds 3 baths 1333.00 sqft Lot size: 5881.00 sqft 0.14 acres 1984 build
Updated: 06-07-2021 10:41pm
Property Description
Welcome to this beautiful split level home in the quiet Kelly Creek neighborhood, located at the end of a cul-de-sac, adjacent to a green belt and public land. As you enter, you will be greeted with soaring vaulted ceilings and gleaming wood floors. Skylights and many windows allow for plenty of natural light to pour in! The kitchen features stainless steel appliances, granite counter tops, bay window and gorgeous cabinetry. Take few steps down to the large family room and curl up around the wood burning fireplace on those chilly Colorado evenings. The lower level is complete with a 1/2 bath and laundry area (washer and dryer included). Retreat upstairs to the master bedroom which includes a large walk-in closet and en-suite master bath. Adjacent are two bedrooms and full bath. Step outside with family and friends onto the massive 15' x 18' foot deck and enjoy the elevated and amazing views to the north and west! You are minutes' drive to grocery, retail and restaurants. No HOA or high association fees. You will love this home and all that it has to offer! 3D walkthrough: https://my.matterport.com/show/?m=bDVZB7R8tHsandplay=1
Listing Details
- Property Type
- Residential
- Listing#
- 6355507
- Source
- REcolorado (Denver)
- Last Updated
- 06-07-2021 10:41pm
- Status
- Sold
- Status Conditions
- None Known
- Der PSF Total
- 341.34
- Off Market Date
- 04-11-2021 12:00am
Property Details
- Property Subtype
- Single Family Residence
- Sold Price
- $455,000
- Original Price
- $399,000
- List Price
- $455,000
- Location
- Aurora, CO 80013
- SqFT
- 1333.00
- Year Built
- 1984
- Acres
- 0.14
- Bedrooms
- 3
- Bathrooms
- 3
- Parking Count
- 1
- Levels
- Multi/Split
Map
Property Level and Sizes
- SqFt Lot
- 5881.00
- Lot Features
- Ceiling Fan(s), Granite Counters, Smoke Free, Vaulted Ceiling(s), Walk-In Closet(s)
- Lot Size
- 0.14
Financial Details
- PSF Total
- $341.34
- PSF Finished
- $341.34
- PSF Above Grade
- $341.34
- Previous Year Tax
- 2271.00
- Year Tax
- 2019
- Is this property managed by an HOA?
- No
- Primary HOA Fees
- 0.00
Interior Details
- Interior Features
- Ceiling Fan(s), Granite Counters, Smoke Free, Vaulted Ceiling(s), Walk-In Closet(s)
- Electric
- Evaporative Cooling
- Flooring
- Carpet, Tile, Wood
- Cooling
- Evaporative Cooling
- Heating
- Forced Air
- Fireplaces Features
- Family Room
Exterior Details
- Features
- Private Yard
- Patio Porch Features
- Deck
- Lot View
- Mountain(s)
- Water
- Public
- Sewer
- Public Sewer
Garage & Parking
- Parking Spaces
- 1
Exterior Construction
- Roof
- Composition
- Construction Materials
- Frame
- Exterior Features
- Private Yard
- Window Features
- Bay Window(s), Double Pane Windows, Skylight(s)
- Builder Source
- Public Records
Land Details
- PPA
- 3250000.00
Schools
- Elementary School
- Arrowhead
- Middle School
- Horizon
- High School
- Eaglecrest
Walk Score®
Contact Agent
executed in 1.378 sec.




