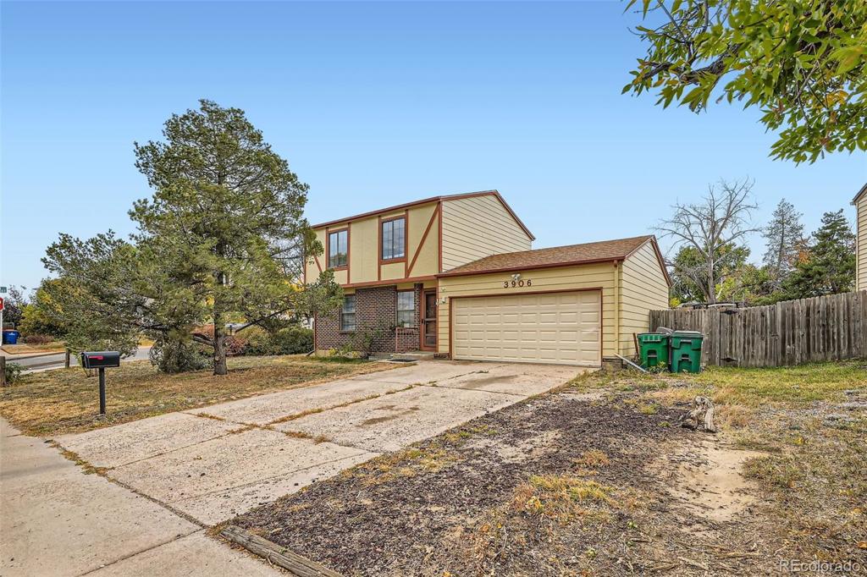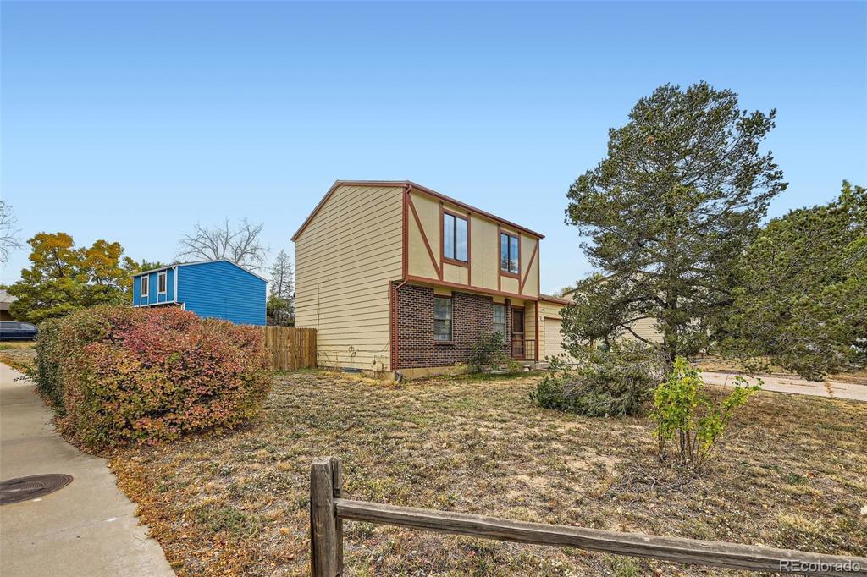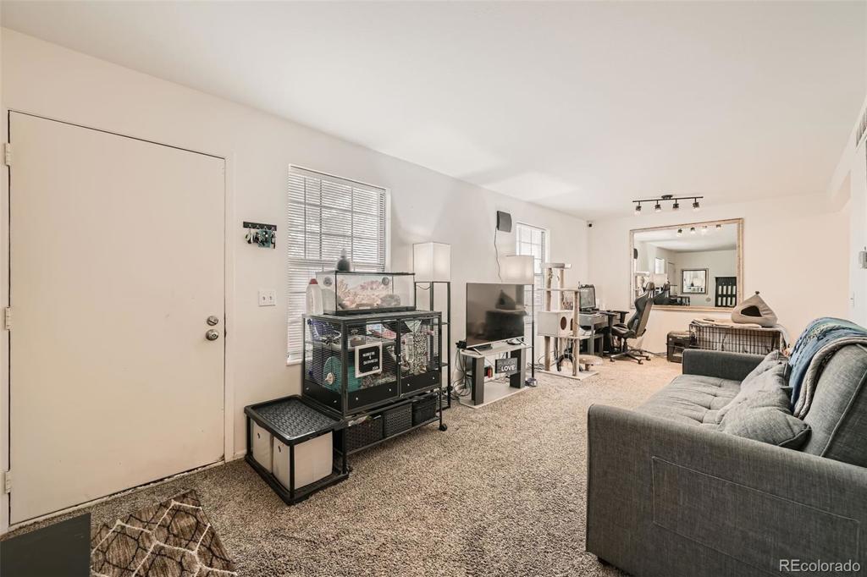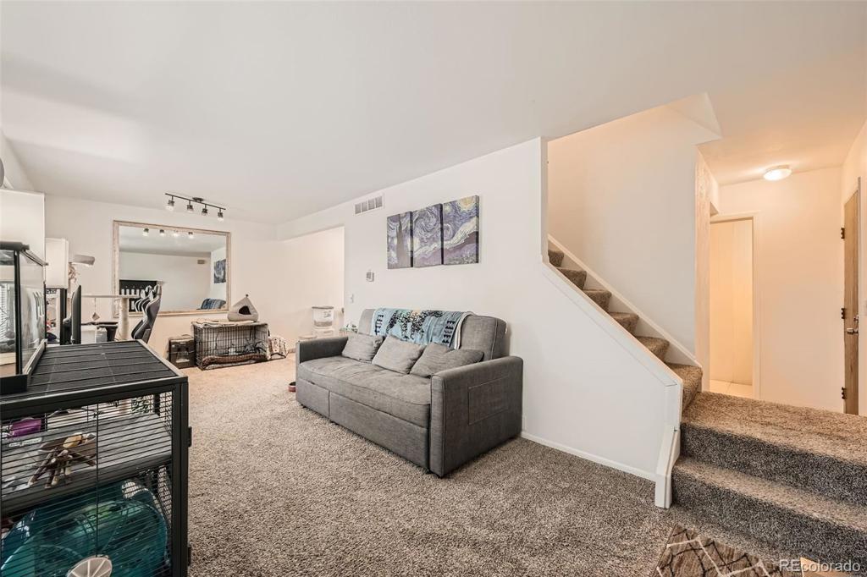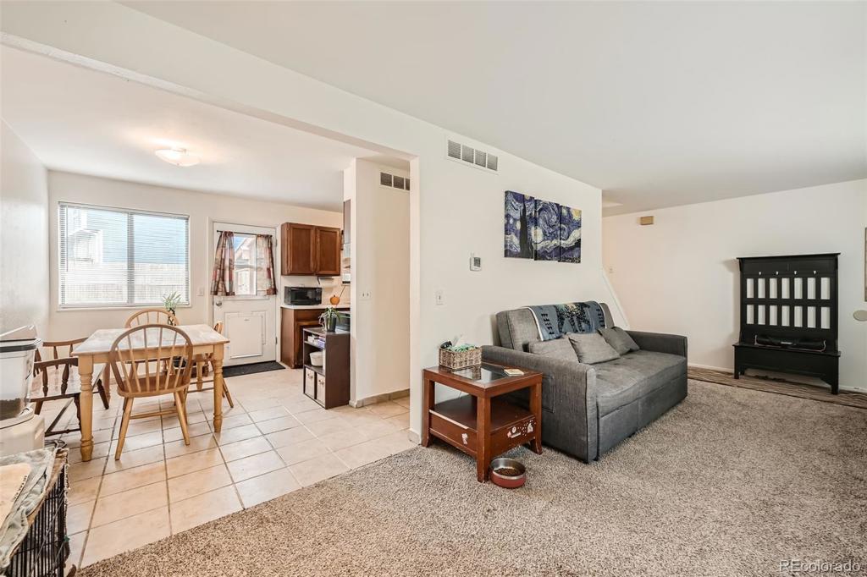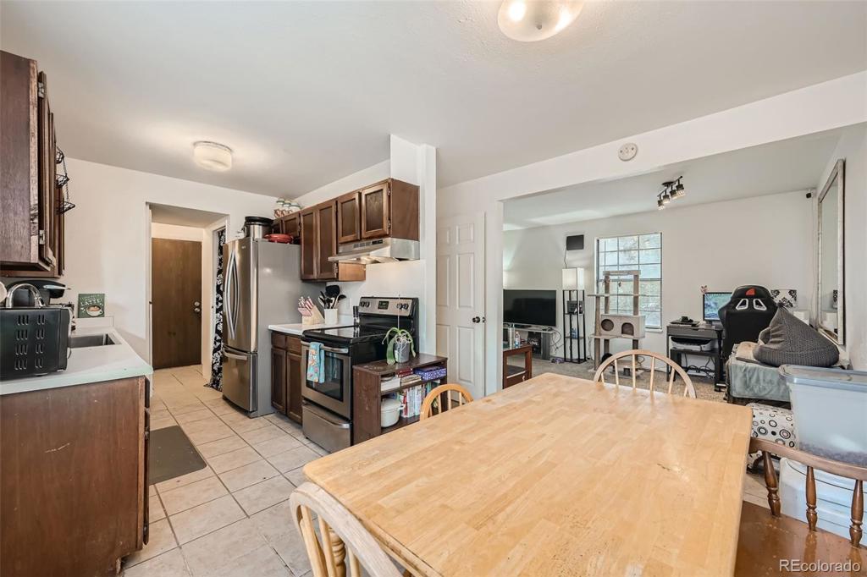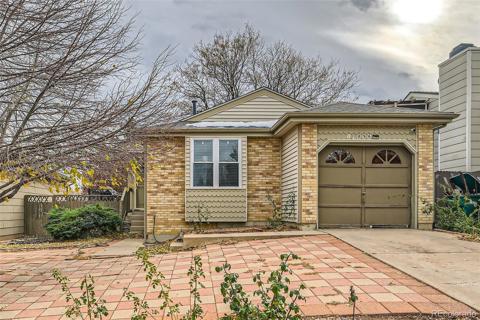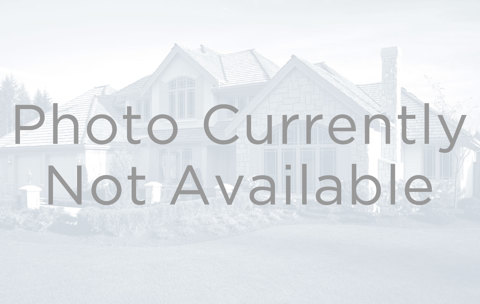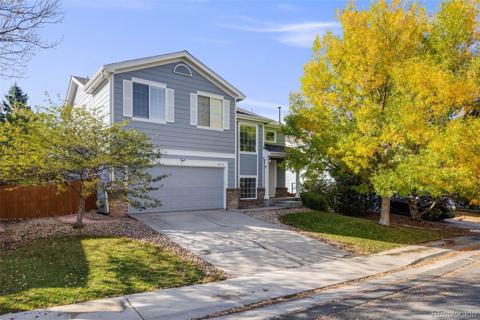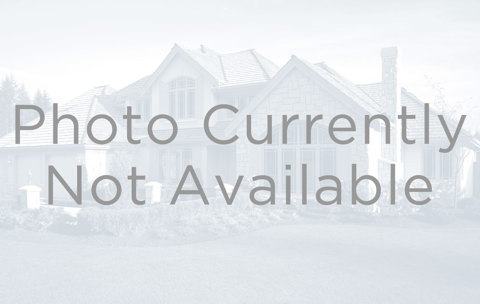3906 S Pitkin Way
Aurora, CO 80013 — Arapahoe County — Summer Valley NeighborhoodResidential $459,000 Active Listing# 2539222
4 beds 2 baths 1628.00 sqft Lot size: 7840.80 sqft 0.18 acres 1978 build
Property Description
Discover the potential of this charming home located on a spacious corner lot in one of the most sought-after school districts! This property offers a perfect blend of comfort and convenience. Step inside to discover all this home has to offer with four bedrooms, two bathrooms, kitchen with stainless appliances and dining area. Upstairs you will find three generously sized bedrooms, two of them with walk-in closets. The partially finished basement has endless potential, currently set up with an office, bedroom and separate laundry area. Step outside to find an expansive backyard ideal for entertaining and relaxing, with a covered patio and plenty of room for play, gardening, or simply enjoying the outdoors. Home has been freshly painted throughout. Located just moments away from top-rated schools, parks, shopping, gyms, dining and more. 2-car garage. Come and tour today and make this house your home!
Listing Details
- Property Type
- Residential
- Listing#
- 2539222
- Source
- REcolorado (Denver)
- Last Updated
- 11-17-2024 09:05pm
- Status
- Active
- Off Market Date
- 11-30--0001 12:00am
Property Details
- Property Subtype
- Single Family Residence
- Sold Price
- $459,000
- Original Price
- $469,900
- Location
- Aurora, CO 80013
- SqFT
- 1628.00
- Year Built
- 1978
- Acres
- 0.18
- Bedrooms
- 4
- Bathrooms
- 2
- Levels
- Two
Map
Property Level and Sizes
- SqFt Lot
- 7840.80
- Lot Features
- Ceiling Fan(s), Eat-in Kitchen, Pantry, Walk-In Closet(s)
- Lot Size
- 0.18
- Basement
- Bath/Stubbed, Full
Financial Details
- Previous Year Tax
- 2033.00
- Year Tax
- 2023
- Primary HOA Fees
- 0.00
Interior Details
- Interior Features
- Ceiling Fan(s), Eat-in Kitchen, Pantry, Walk-In Closet(s)
- Appliances
- Dishwasher, Disposal, Microwave, Oven, Refrigerator
- Electric
- Central Air
- Flooring
- Carpet, Tile
- Cooling
- Central Air
- Heating
- Forced Air, Natural Gas
Exterior Details
- Features
- Private Yard
- Water
- Public
- Sewer
- Public Sewer
Garage & Parking
Exterior Construction
- Roof
- Composition
- Construction Materials
- Cedar, Frame
- Exterior Features
- Private Yard
- Window Features
- Double Pane Windows, Window Coverings
- Builder Source
- Public Records
Land Details
- PPA
- 0.00
- Road Frontage Type
- Public
- Road Responsibility
- Public Maintained Road
- Road Surface Type
- Paved
- Sewer Fee
- 0.00
Schools
- Elementary School
- Cimarron
- Middle School
- Horizon
- High School
- Smoky Hill
Walk Score®
Listing Media
- Virtual Tour
- Click here to watch tour
Contact Agent
executed in 5.292 sec.




