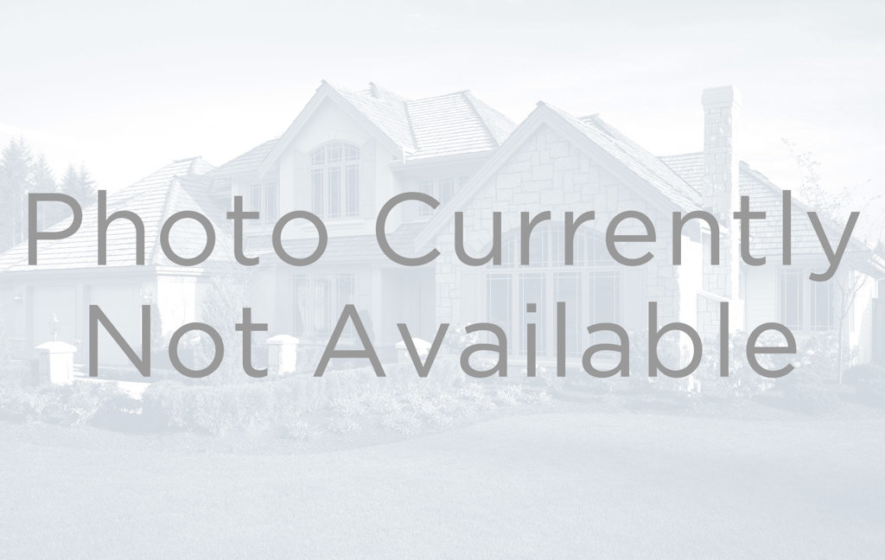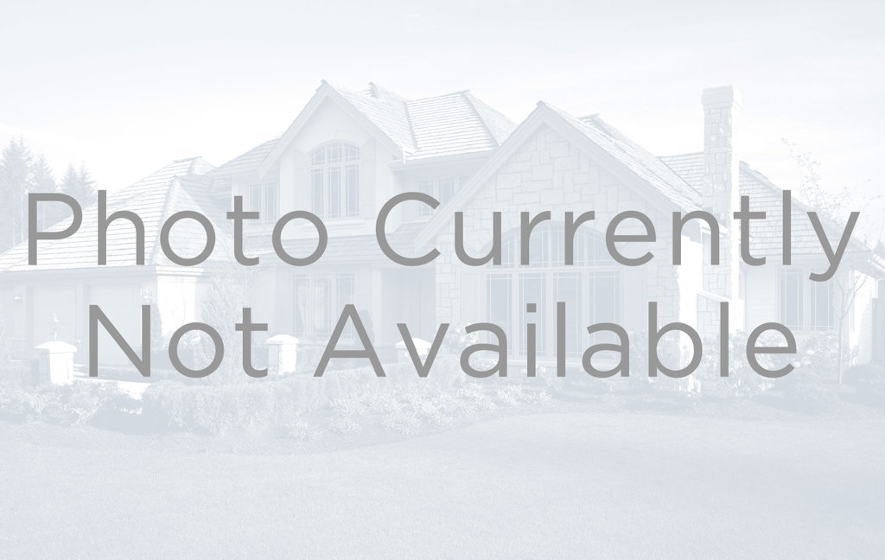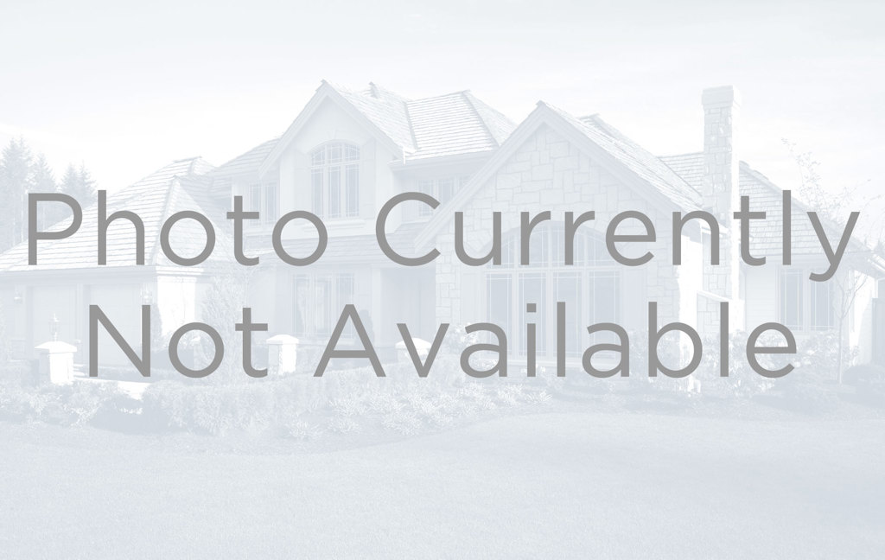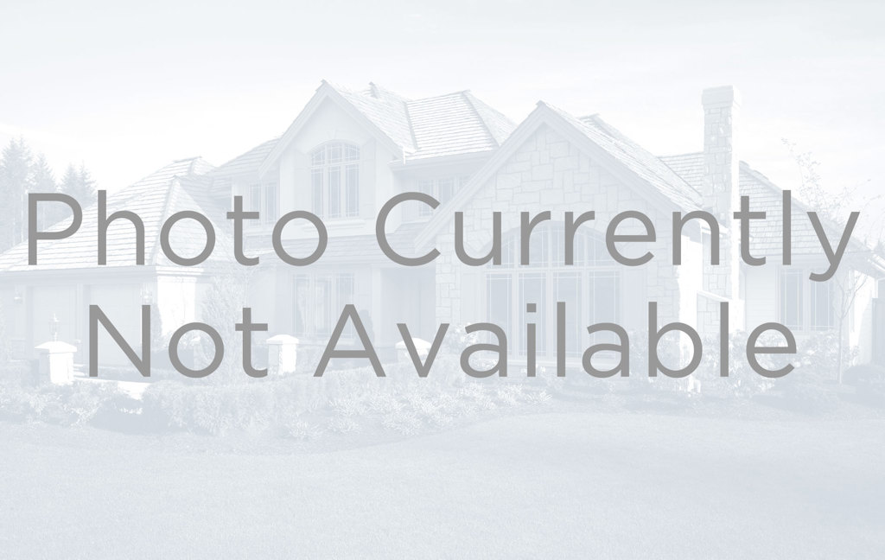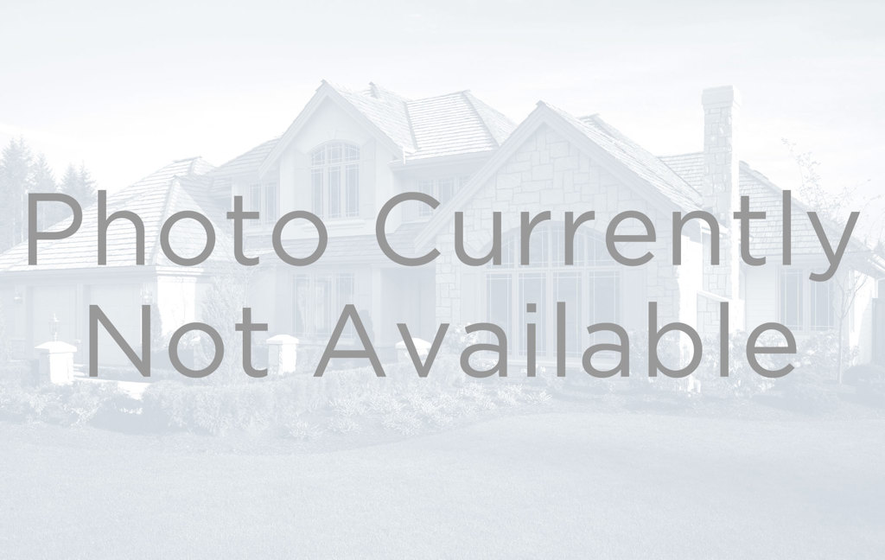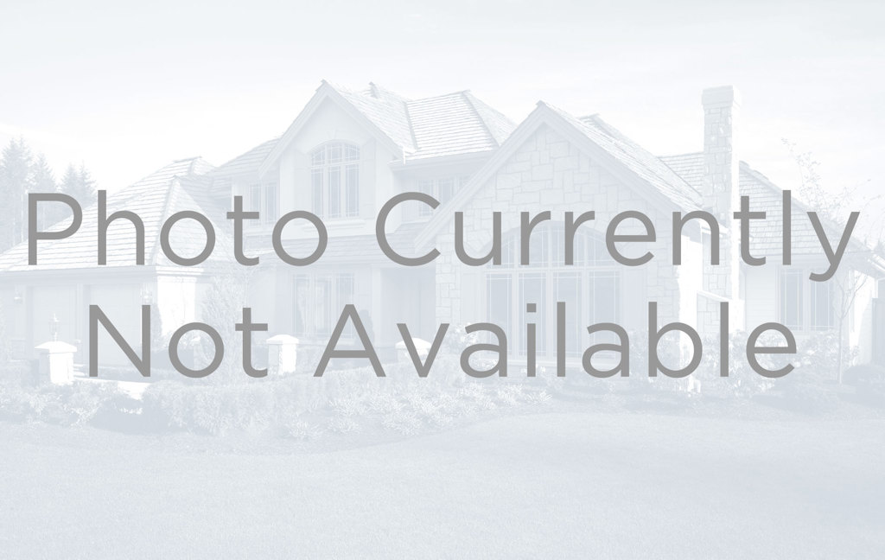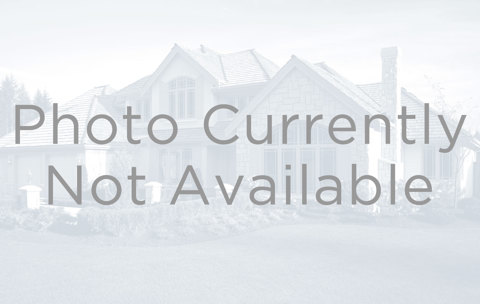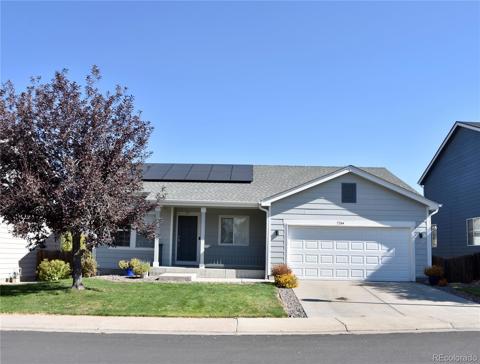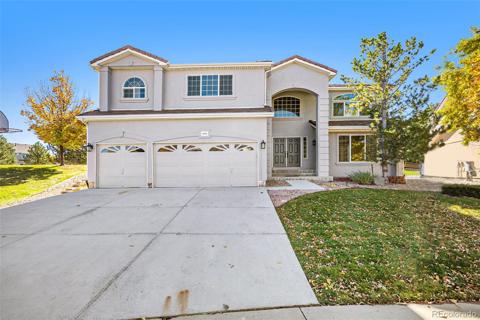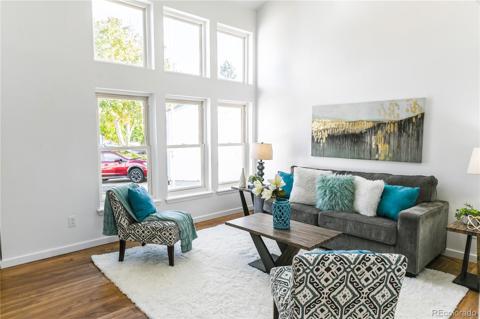4056 S Liverpool Way
Aurora, CO 80013 — Arapahoe County — Saddle Rock Highlands NeighborhoodResidential $650,000 Coming Soon Listing# 6604008
3 beds 3 baths 3455.00 sqft Lot size: 7405.00 sqft 0.17 acres 2006 build
Property Description
Discover this stunning ranch-style home backing to a gorgeous treed greenbelt and trails. Enjoy an open floor plan with a spacious kitchen featuring an island, Corian countertops, stainless steel appliances, and hardwood floors throughout. The kitchen offers ample counter space and cabinets, making it perfect for culinary enthusiasts, and flows effortlessly into the cozy family room, complete with a gas fireplace/blower and large windows that fill the space with natural light. The main level also boasts a dedicated study, convenient laundry room with a utility sink, a guest room, and a luxurious primary suite featuring a 5-piece bath, his/her closets, and sitting room with double doors. Head downstairs to the finished basement, which includes a generous rec room, an additional bedroom, and a full bath—ideal for guests or family gatherings, and a storage room. Additional highlights include a newer roof (2022), newer exterior paint (2023), plantation shutters, ceiling fans, attic fan, and ring doorbell + (3 security cameras). Fenced backyard, featuring a Trex COVERED deck w/ shades perfect for entertaining, all while enjoying the serene views of the adjacent treed greenbelt and trail. Don’t miss your chance to make this beautiful property your own!
Listing Details
- Property Type
- Residential
- Listing#
- 6604008
- Source
- REcolorado (Denver)
- Last Updated
- 10-26-2024 02:50am
- Status
- Coming Soon
- Off Market Date
- 11-30--0001 12:00am
Property Details
- Property Subtype
- Single Family Residence
- Sold Price
- $650,000
- Location
- Aurora, CO 80013
- SqFT
- 3455.00
- Year Built
- 2006
- Acres
- 0.17
- Bedrooms
- 3
- Bathrooms
- 3
- Levels
- One
Map
Property Level and Sizes
- SqFt Lot
- 7405.00
- Lot Features
- Ceiling Fan(s), Eat-in Kitchen, High Ceilings, Kitchen Island, Utility Sink, Walk-In Closet(s)
- Lot Size
- 0.17
- Basement
- Finished
Financial Details
- Previous Year Tax
- 5138.00
- Year Tax
- 2023
- Is this property managed by an HOA?
- Yes
- Primary HOA Name
- AMI Association
- Primary HOA Phone Number
- 720-633-9722
- Primary HOA Amenities
- Park, Playground
- Primary HOA Fees Included
- Maintenance Grounds, Recycling, Snow Removal, Trash
- Primary HOA Fees
- 400.00
- Primary HOA Fees Frequency
- Semi-Annually
Interior Details
- Interior Features
- Ceiling Fan(s), Eat-in Kitchen, High Ceilings, Kitchen Island, Utility Sink, Walk-In Closet(s)
- Appliances
- Dishwasher, Disposal, Dryer, Microwave, Range, Washer
- Electric
- Central Air
- Flooring
- Carpet, Tile, Vinyl, Wood
- Cooling
- Central Air
- Heating
- Forced Air
- Fireplaces Features
- Family Room
Exterior Details
- Features
- Private Yard
- Sewer
- Community Sewer
Garage & Parking
Exterior Construction
- Roof
- Composition
- Construction Materials
- Frame
- Exterior Features
- Private Yard
- Window Features
- Window Coverings
- Security Features
- Smoke Detector(s), Video Doorbell
- Builder Source
- Public Records
Land Details
- PPA
- 0.00
- Sewer Fee
- 0.00
Schools
- Elementary School
- Dakota Valley
- Middle School
- Sky Vista
- High School
- Eaglecrest
Walk Score®
Contact Agent
executed in 3.152 sec.




