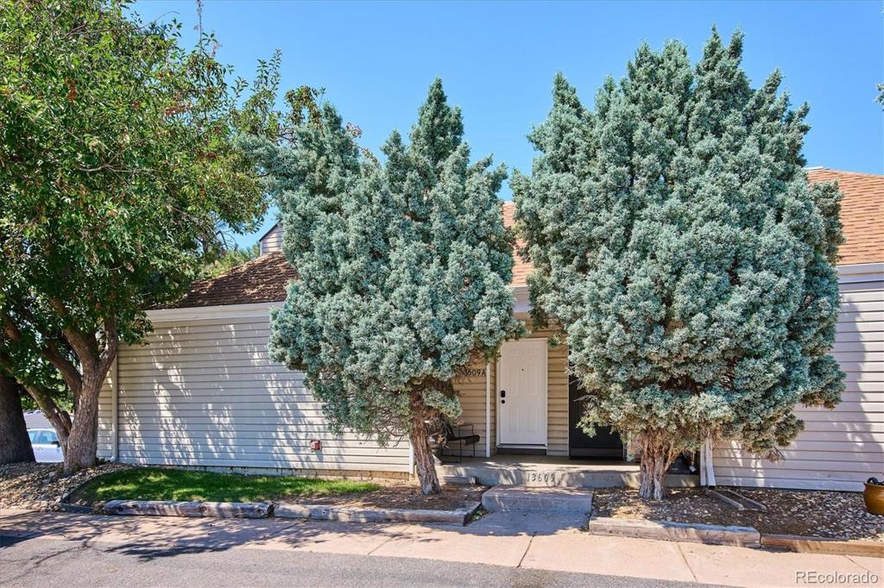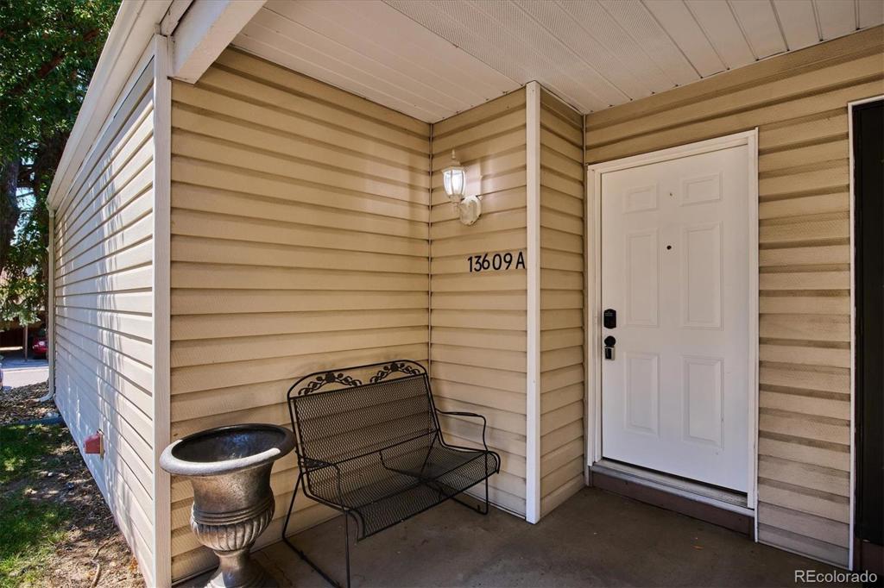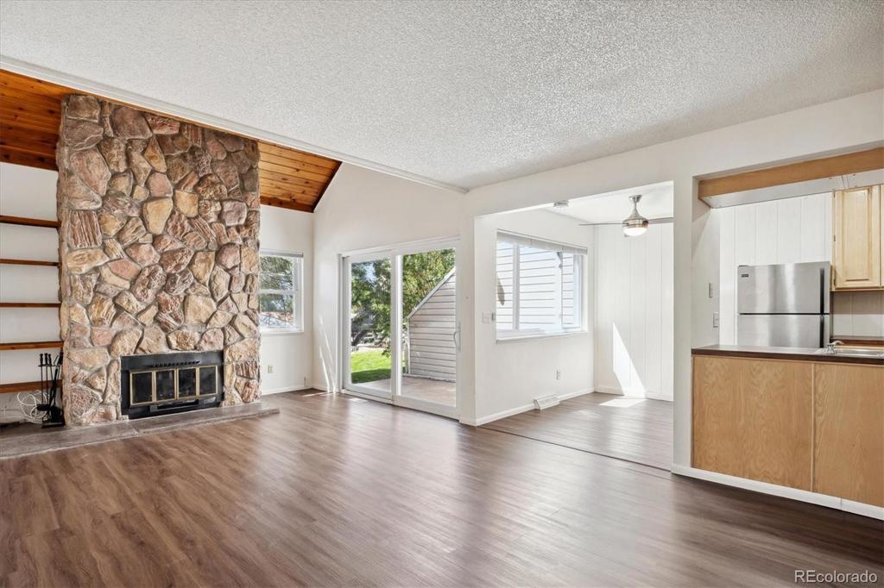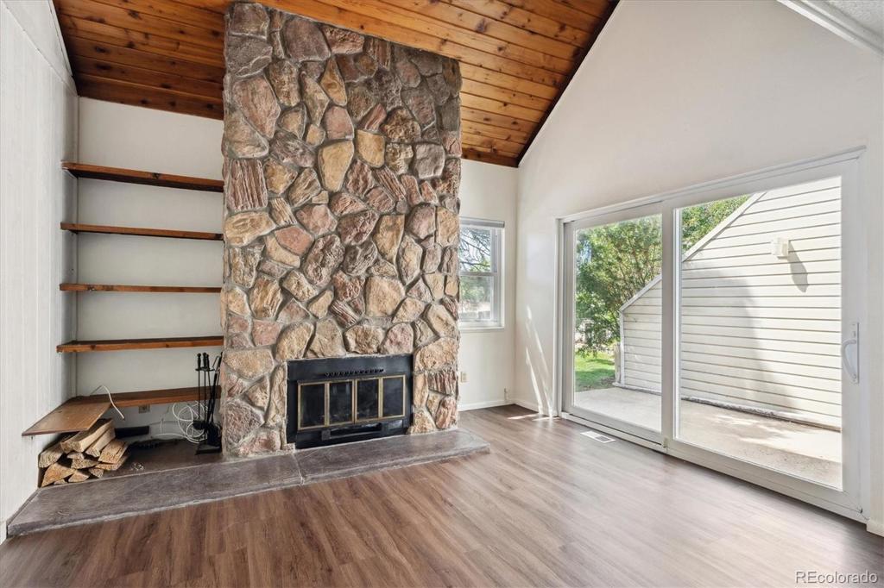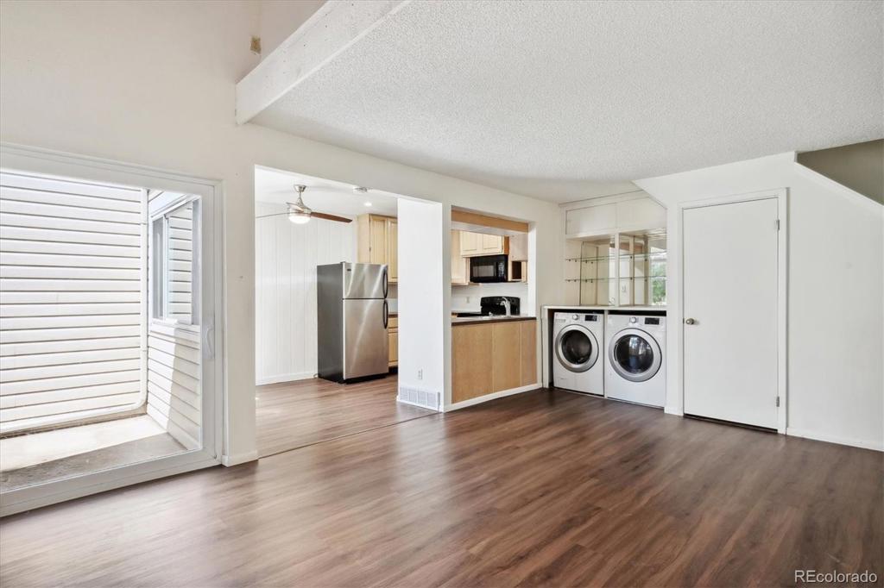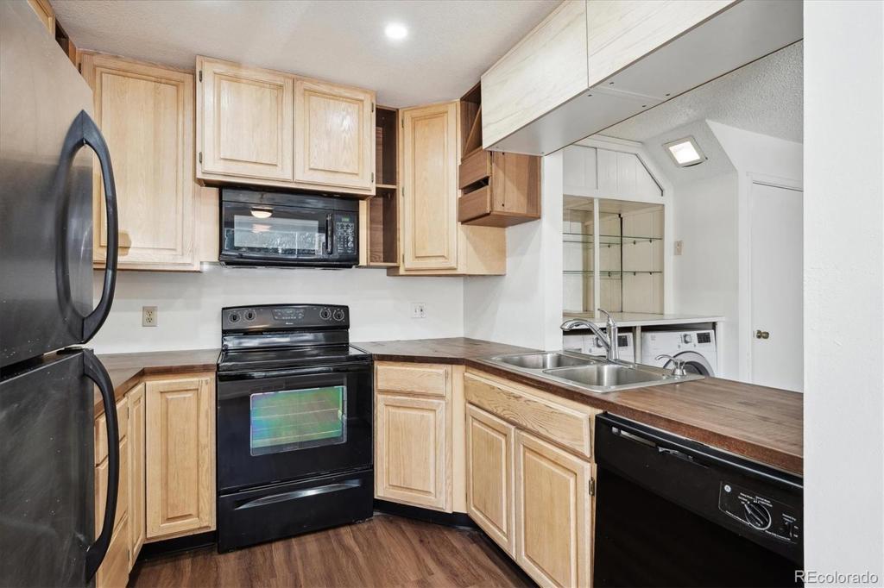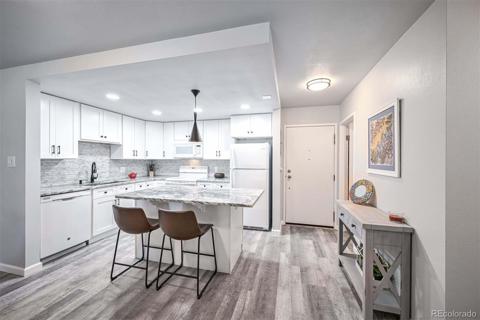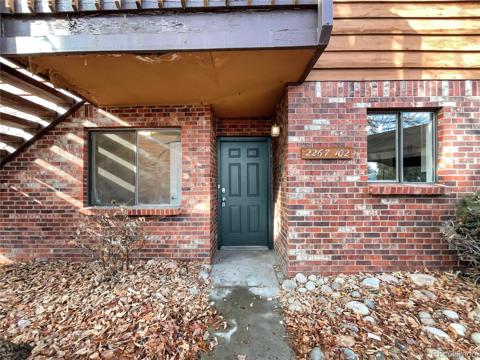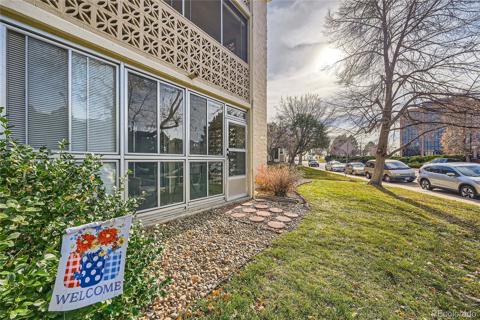13609 E Yale Avenue #A
Aurora, CO 80014 — Arapahoe County — Strawberry 1 NeighborhoodCondominium $289,900 Active Listing# 6503623
2 beds 2 baths 1153.00 sqft 1974 build
Property Description
Move right into this updated two story townhome! Large spacious living room with woodburning fireplace. Sliding doors lead out to nice patio area that is great for bbq. New laminate wood flooring throughout. Kitchen with eating space features newer appliances, cabinets and countertops. Full size washer and dryer are included. Large main floor bedroom with nice size closet + full bath. Upstairs the seller has walled in the loft area to make it a nice private bedroom with closet + attic space for additional storage. Sliding doors off this bedroom to nice private patio. Fully updated full bath. Newer roof, siding and windows. Furnace and A/C replaced in 2017 and water heater 4 years old. One covered carport space + plenty of surface parking. Steps to the clubhouse and pool. Close to light rail and easy highway access.
Listing Details
- Property Type
- Condominium
- Listing#
- 6503623
- Source
- REcolorado (Denver)
- Last Updated
- 11-12-2024 07:26pm
- Status
- Active
- Off Market Date
- 11-30--0001 12:00am
Property Details
- Property Subtype
- Condominium
- Sold Price
- $289,900
- Original Price
- $309,000
- Location
- Aurora, CO 80014
- SqFT
- 1153.00
- Year Built
- 1974
- Bedrooms
- 2
- Bathrooms
- 2
- Levels
- Two
Map
Property Level and Sizes
- Lot Features
- Ceiling Fan(s), Eat-in Kitchen, Laminate Counters, Primary Suite, Smoke Free
- Basement
- Crawl Space
- Common Walls
- End Unit
Financial Details
- Previous Year Tax
- 1251.00
- Year Tax
- 2023
- Is this property managed by an HOA?
- Yes
- Primary HOA Name
- Accord Property Management
- Primary HOA Phone Number
- 720-230-7303
- Primary HOA Amenities
- Clubhouse, Golf Course, Parking, Pool
- Primary HOA Fees Included
- Maintenance Grounds, Sewer, Snow Removal, Trash, Water
- Primary HOA Fees
- 396.75
- Primary HOA Fees Frequency
- Monthly
Interior Details
- Interior Features
- Ceiling Fan(s), Eat-in Kitchen, Laminate Counters, Primary Suite, Smoke Free
- Appliances
- Dishwasher, Dryer, Gas Water Heater, Microwave, Range, Refrigerator, Washer
- Laundry Features
- In Unit
- Electric
- Central Air
- Flooring
- Laminate
- Cooling
- Central Air
- Heating
- Forced Air
- Fireplaces Features
- Living Room, Wood Burning
Exterior Details
- Features
- Balcony
- Sewer
- Community Sewer
Garage & Parking
Exterior Construction
- Roof
- Composition
- Construction Materials
- Wood Siding
- Exterior Features
- Balcony
- Security Features
- Carbon Monoxide Detector(s), Smoke Detector(s)
- Builder Source
- Public Records
Land Details
- PPA
- 0.00
- Sewer Fee
- 0.00
Schools
- Elementary School
- Eastridge
- Middle School
- Prairie
- High School
- Overland
Walk Score®
Contact Agent
executed in 3.245 sec.




