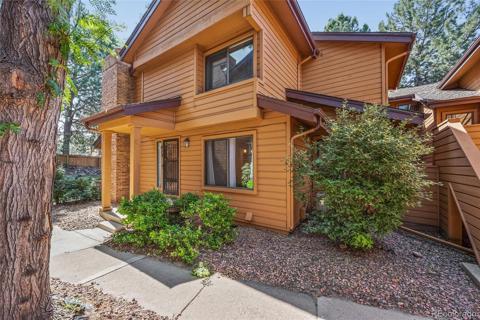1930 S Oswego Way
Aurora, CO 80014 — Arapahoe County — Country Green NeighborhoodTownhome $355,000 Active Listing# 8138065
4 beds 3 baths 1450.00 sqft 1975 build
Property Description
Our 30k remodel and upgrade is your peace of mind and comfort of living for the next 20 years. New circuit breaker panel/wiring (5k update), brand new waterproof Luxury Vinyl flooring, brand new matching kitchen cabinets, brand new quartz countertops and backsplash, brand new carpet, brand new bathroom vanities and shower, brand new light fixture, and the list goes on…
This freshly painted 4bed/3bath end unit provides great modern living as well as separation and privacy. The main level boasts an open layout connecting the living, dining, and kitchen areas, creating a spacious and inviting atmosphere. Upstairs, you'll find two generously sized bedrooms and a full bath. The finished basement offers a third bedroom plus a bonus room, ideal for a home office or additional living space, along with another full bath. While the bonus room is non-conforming (no window), it has the potential to serve as a fourth bedroom. A sliding glass door opens to a private patio, perfect for outdoor relaxation.
The location is unbeatable—walking distance to all three Cherry Creek 5 schools, just across the street from Utah Park Green Space, which offers a pond, pool, and trails. Westerly Creek Trail is only a block away, and you’ll be close to shopping, neighborhood restaurants, and public transportation.
DON’T MISS this remarkably affordable opportunity for multi-generation family living!
Listing Details
- Property Type
- Townhome
- Listing#
- 8138065
- Source
- REcolorado (Denver)
- Last Updated
- 01-06-2025 08:40pm
- Status
- Active
- Off Market Date
- 11-30--0001 12:00am
Property Details
- Property Subtype
- Townhouse
- Sold Price
- $355,000
- Original Price
- $355,000
- Location
- Aurora, CO 80014
- SqFT
- 1450.00
- Year Built
- 1975
- Bedrooms
- 4
- Bathrooms
- 3
- Levels
- Two
Map
Property Level and Sizes
- Lot Features
- Ceiling Fan(s)
- Basement
- Partial
- Common Walls
- End Unit, No One Above, No One Below, 1 Common Wall
Financial Details
- Previous Year Tax
- 1366.00
- Year Tax
- 2023
- Is this property managed by an HOA?
- Yes
- Primary HOA Name
- Service Plus Community Management
- Primary HOA Phone Number
- 720-571-1440
- Primary HOA Fees Included
- Maintenance Grounds, Road Maintenance, Snow Removal, Trash, Water
- Primary HOA Fees
- 380.79
- Primary HOA Fees Frequency
- Monthly
Interior Details
- Interior Features
- Ceiling Fan(s)
- Appliances
- Dishwasher, Dryer, Gas Water Heater, Oven, Range, Refrigerator, Washer
- Laundry Features
- In Unit
- Electric
- Central Air
- Flooring
- Carpet, Tile, Vinyl
- Cooling
- Central Air
- Heating
- Forced Air
- Fireplaces Features
- Family Room, Wood Burning
Exterior Details
- Features
- Private Yard
- Water
- Public
- Sewer
- Public Sewer
Garage & Parking
Exterior Construction
- Roof
- Composition
- Construction Materials
- Brick, Frame, Wood Siding
- Exterior Features
- Private Yard
- Builder Source
- Public Records
Land Details
- PPA
- 0.00
- Sewer Fee
- 0.00
Schools
- Elementary School
- Ponderosa
- Middle School
- Prairie
- High School
- Overland
Walk Score®
Contact Agent
executed in 3.959 sec.













