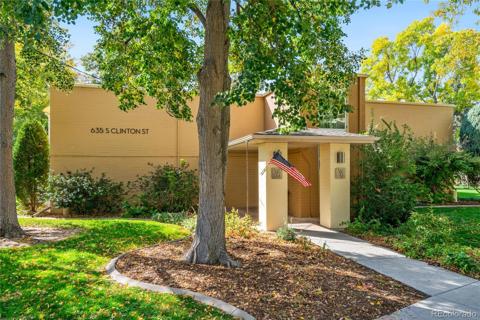2231 S Vaughn Way #104B
Aurora, CO 80014 — Arapahoe County — Heather Ridge NeighborhoodResidential $180,000 Sold Listing# 6381698
2 beds 2 baths 972.00 sqft Lot size: 436.00 sqft 0.01 acres 1972 build
Updated: 11-17-2023 11:54pm
Property Description
This blank canvas awaits your vision. An amazing and rare opportunity to build sweat equity. The covered patio with gate gives you easy access to the pool and bbq area. Great location with easy access to bus, light rail and I-225 to get you anywhere in the city. There is a plethora of restaurant, shopping and entertainment close and many within walking distance. This condo is a great opportunity to get into the Cherry Creek school district. Exclusive rights to one parking space and a storage unit on the property.
Listing Details
- Property Type
- Residential
- Listing#
- 6381698
- Source
- REcolorado (Denver)
- Last Updated
- 11-17-2023 11:54pm
- Status
- Sold
- Status Conditions
- None Known
- Off Market Date
- 11-08-2023 12:00am
Property Details
- Property Subtype
- Condominium
- Sold Price
- $180,000
- Original Price
- $200,000
- Location
- Aurora, CO 80014
- SqFT
- 972.00
- Year Built
- 1972
- Acres
- 0.01
- Bedrooms
- 2
- Bathrooms
- 2
- Levels
- One
Map
Property Level and Sizes
- SqFt Lot
- 436.00
- Lot Features
- Ceiling Fan(s), High Speed Internet, Laminate Counters, No Stairs, Smoke Free
- Lot Size
- 0.01
- Common Walls
- 2+ Common Walls
Financial Details
- Previous Year Tax
- 727.00
- Year Tax
- 2022
- Is this property managed by an HOA?
- Yes
- Primary HOA Name
- Torry Pines (CO-Aurora)-Goodwin & Associates
- Primary HOA Phone Number
- 303-693-2118
- Primary HOA Amenities
- Coin Laundry, Elevator(s), Parking, Pool, Security, Storage
- Primary HOA Fees Included
- Reserves, Insurance, Maintenance Grounds, Maintenance Structure, Sewer, Snow Removal, Trash, Water
- Primary HOA Fees
- 396.00
- Primary HOA Fees Frequency
- Monthly
Interior Details
- Interior Features
- Ceiling Fan(s), High Speed Internet, Laminate Counters, No Stairs, Smoke Free
- Appliances
- Dishwasher, Microwave, Oven, Range, Refrigerator
- Electric
- Other
- Flooring
- Carpet, Linoleum
- Cooling
- Other
- Heating
- Baseboard
- Utilities
- Cable Available, Electricity Connected, Internet Access (Wired), Phone Available
Exterior Details
- Water
- Public
- Sewer
- Public Sewer
Garage & Parking
- Parking Features
- Asphalt
Exterior Construction
- Roof
- Composition
- Construction Materials
- Block, Concrete
- Security Features
- Security Entrance
- Builder Source
- Public Records
Land Details
- PPA
- 0.00
- Sewer Fee
- 0.00
Schools
- Elementary School
- Eastridge
- Middle School
- Prairie
- High School
- Overland
Walk Score®
Listing Media
- Virtual Tour
- Click here to watch tour
Contact Agent
executed in 0.465 sec.











